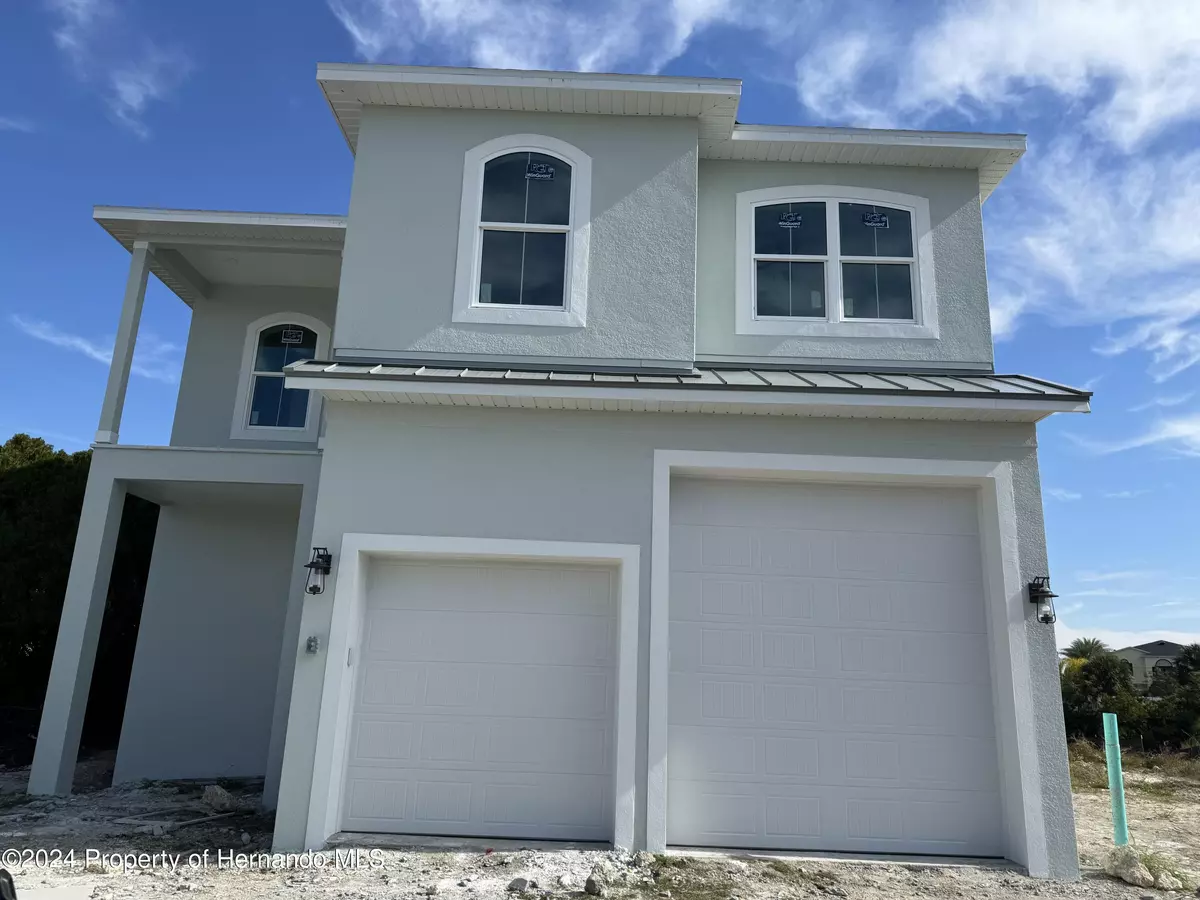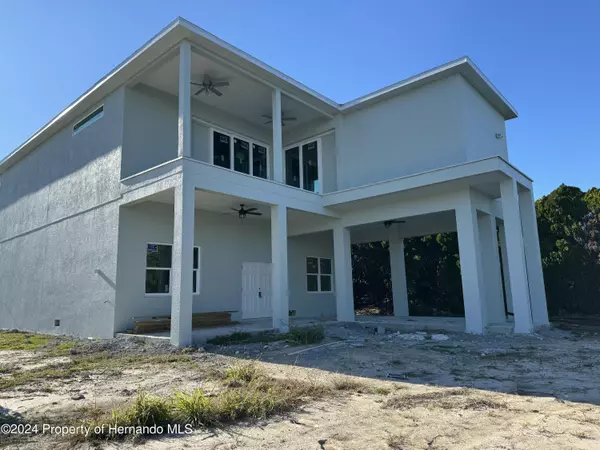$900,000
$939,900
4.2%For more information regarding the value of a property, please contact us for a free consultation.
4 Beds
2 Baths
2,044 SqFt
SOLD DATE : 04/19/2024
Key Details
Sold Price $900,000
Property Type Single Family Home
Sub Type Single Family Residence
Listing Status Sold
Purchase Type For Sale
Square Footage 2,044 sqft
Price per Sqft $440
Subdivision Gulf Coast Ret Unit 6
MLS Listing ID 2236492
Sold Date 04/19/24
Style Other
Bedrooms 4
Full Baths 2
HOA Y/N No
Originating Board Hernando County Association of REALTORS®
Year Built 2024
Annual Tax Amount $3,996
Tax Year 2023
Lot Size 9,813 Sqft
Acres 0.23
Property Description
Why Wait Years??? 2024 BRAND NEW HIGH END WATERFRONT HOME In The Coastal Community of Hernando Beach with Quick Direct Access to the Open Gulf! 100 Ft Water Frontage with New Seawall and Kneewall.. Plenty of Room for a Pool. Higher Elevated Lot with 8 Ft at the Top of the Bottom Floor!! Three Bedrooms with Office or Could be Four Bedrooms .. Just needs a Closet. Two Bathrooms Plus 4 Car Oversized Garage with an 8 Ft in Height Door and a 11 Ft in height Door plus 12' Ceilings. ELEVATOR SHAFT for the future.. Which now is converted to a closet. Open Floor Plan with Nice Features like 10' Ceilings, Transom Windows, Recessed LED Lighting Plus Tall 8' Interior Doors. Luxury Vinyl Floors Thru Out with exception of the Bedrooms which are beige carpet. Off of Living Room are Sliding Glass Pocket Doors which are High Impact Low E Energy Star Glass going out to the Verandah that will have White Aluminum Railings & Trex Flooring like the Front Porch & Stairs. Absolutely Love the Kitchen: Shaker Light Grey Kraftmaid Cabinets with Dovetail Drawers (Soft Close), Shaker Blue Grey Island, Gorgeous Cambria Inverness Cobalt Quartz Counters with Lifetime Warranty (see attached paperwork), Walk in Pantry, Stainless Steel Farmer's Sink with Inset Shelf & Cutting Board + Warranted Moen Fixtures, Stainless Steel Samsung French Door Refrigerator, Built In Microwave/Oven + Oven, Dishwasher, Built in Gas (aka Propane) Cook-Top & Chimney Vent. Master Bedroom Suite has a Large Walk in Closet, Shaker Wood Kraftmaid Cabinets with Dovetail Drawers (Soft Close) & Same Gorgeous Quartz Counters + Moen Fixtures, Water Closet, Walk in Snail Shower & Dual Sinks. Bedroom 2 + 3 with Guest Bathroom with Tub/Shower with Same Gorgeous Quartz Counter & Shaker Cabinet + Moen Fixtures. Home will be super efficient with Spray Foam Insulation for much lower electric bills. Windows are PGT Custom Impact Windows. Laundry Room with Utility Sink with Same Cabinet & Quartz Counter + Glacier Bay Fixtures. Tankless Water Heater. Home is Pre-Plumbed for Outdoor Kitchen & Pool Heater. Three Dimensional Roof with Engineered Straps & Hurricane Connection Devices. Sprinkler System.. Expecting for home to be Finished with a CO in March of 2024.
Location
State FL
County Hernando
Community Gulf Coast Ret Unit 6
Zoning R1B
Direction US-19/Commercial Way to West onto Osowaw Blvd. Right onto Shoal Line Blvd. Left onto Gulfview Dr. right onto Flexer Dr.
Interior
Interior Features Ceiling Fan(s), Split Plan
Heating Central, Electric
Cooling Central Air, Electric
Flooring Carpet, Vinyl
Appliance Dishwasher, Electric Oven, Gas Cooktop, Refrigerator
Laundry Sink
Exterior
Exterior Feature ExteriorFeatures
Parking Features Attached, Garage Door Opener
Garage Spaces 4.0
Utilities Available Cable Available
Waterfront Description Canal Front, Direct Gulf Access, Seawall
View Y/N No
Roof Type Shingle
Garage Yes
Building
Lot Description Cul-De-Sac
Story 2
Water Public
Architectural Style Other
Level or Stories 2
New Construction Yes
Schools
Elementary Schools Westside
Middle Schools Fox Chapel
High Schools Weeki Wachee
Others
Tax ID R12 223 16 2020 0610 0100
Acceptable Financing Cash, Conventional, VA Loan
Listing Terms Cash, Conventional, VA Loan
Read Less Info
Want to know what your home might be worth? Contact us for a FREE valuation!

Our team is ready to help you sell your home for the highest possible price ASAP
"Molly's job is to find and attract mastery-based agents to the office, protect the culture, and make sure everyone is happy! "





