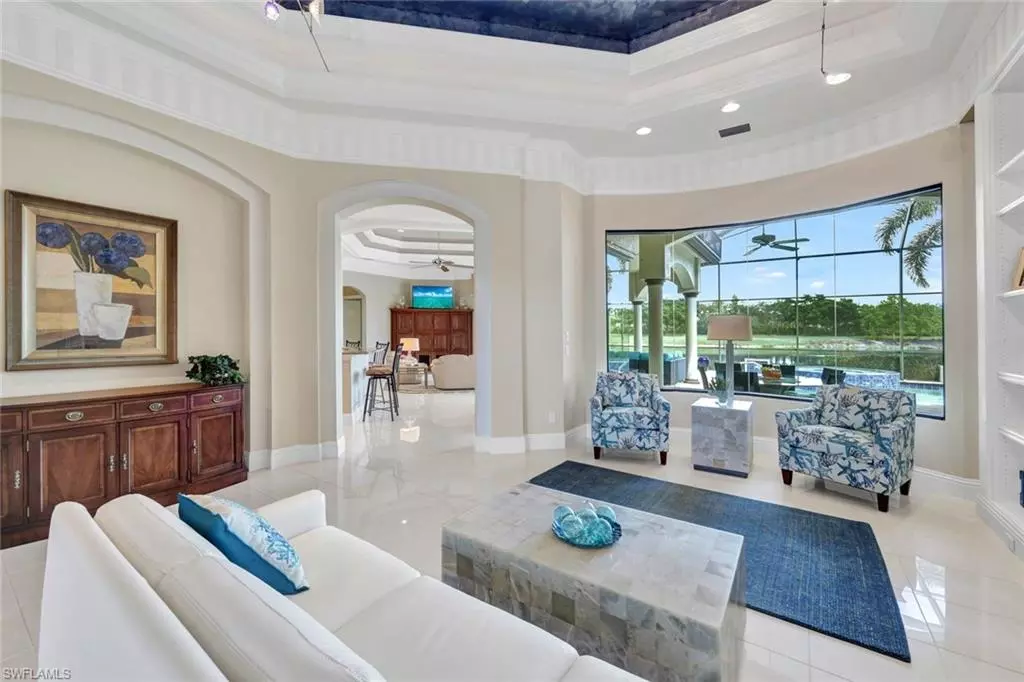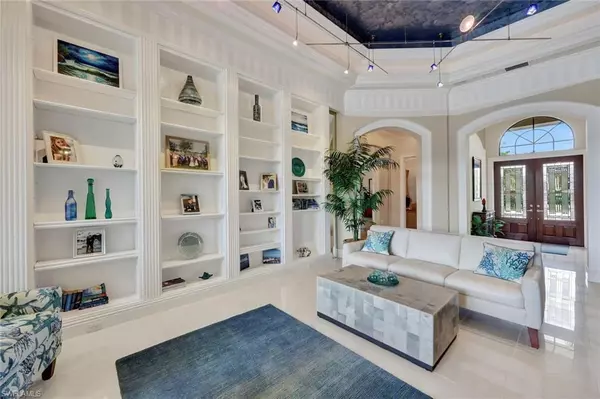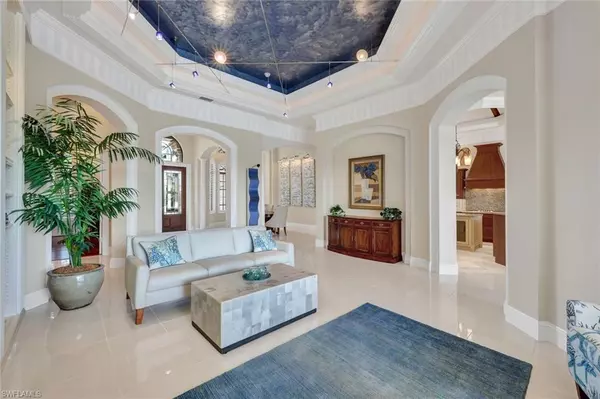$2,100,000
$2,300,000
8.7%For more information regarding the value of a property, please contact us for a free consultation.
4 Beds
5 Baths
3,818 SqFt
SOLD DATE : 04/19/2024
Key Details
Sold Price $2,100,000
Property Type Single Family Home
Sub Type Ranch,Single Family Residence
Listing Status Sold
Purchase Type For Sale
Square Footage 3,818 sqft
Price per Sqft $550
Subdivision Glen Lakes
MLS Listing ID 223066234
Sold Date 04/19/24
Bedrooms 4
Full Baths 4
Half Baths 1
HOA Y/N No
Originating Board Naples
Year Built 2004
Annual Tax Amount $16,219
Tax Year 2022
Lot Size 0.334 Acres
Acres 0.334
Property Description
H11690. Welcome to this luxurious Vision home in the heart of Shadow Wood at the Brooks community! This exceptional residence seamlessly blends elegance with modern comfort, offering the ultimate Florida lifestyle. Speaking of Lifestyle, the new owner has the option to assume a Commons Club Gold Membership with Beach access! Custom-built with meticulous attention to detail, key features include: abundance of natural light, ornate ceiling detail in each room, 3 ensuite guest bedrooms, 3 car garage, Office w/ built-in cabinets & desk, NEW 2023 AC, & complete hurricane protection throughout. The Gourmet kitchen boasts High-End Thermador appliances, including gas range, granite countertops, gorgeous Cherry Cabinets & an adjacent wet bar with built-in wine storage. Soak up the Florida sunshine while hosting friends & family in your backyard oasis, complete with fully-equipped outdoor kitchen, pool & spa with NEW gas heater. Shadow Wood at The Brooks Country Club offers 54 Holes of Championship Golf, 2 Club Houses, 9 HarTru Tennis Courts, Bocce, Beach Club, Fitness Center, Spa, PICKLEBALL, Private Restaurant and a full calendar of events. We look forward to giving you the Grand Tour.
Location
State FL
County Lee
Area Shadow Wood At The Brooks
Zoning MPD
Rooms
Bedroom Description First Floor Bedroom,Master BR Ground,Master BR Sitting Area,Split Bedrooms
Dining Room Breakfast Bar, Breakfast Room, Formal
Kitchen Gas Available, Island, Pantry
Interior
Interior Features Bar, Built-In Cabinets, Closet Cabinets, Custom Mirrors, Foyer, French Doors, Laundry Tub, Pantry, Pull Down Stairs, Smoke Detectors, Wired for Sound, Tray Ceiling(s), Volume Ceiling, Walk-In Closet(s), Wet Bar, Window Coverings
Heating Central Electric
Flooring Carpet, Marble, Tile, Wood
Equipment Auto Garage Door, Central Vacuum, Cooktop, Cooktop - Gas, Dishwasher, Disposal, Dryer, Freezer, Generator, Grill - Gas, Home Automation, Microwave, Refrigerator, Security System, Self Cleaning Oven, Smoke Detector, Wall Oven, Washer
Furnishings Furnished
Fireplace No
Window Features Window Coverings
Appliance Cooktop, Gas Cooktop, Dishwasher, Disposal, Dryer, Freezer, Grill - Gas, Microwave, Refrigerator, Self Cleaning Oven, Wall Oven, Washer
Heat Source Central Electric
Exterior
Exterior Feature Screened Lanai/Porch, Built In Grill, Outdoor Kitchen
Parking Features Driveway Paved, Attached
Garage Spaces 3.0
Pool Below Ground, Concrete, Equipment Stays, Gas Heat, Pool Bath
Community Features Clubhouse, Fitness Center, Golf, Putting Green, Restaurant, Sidewalks, Street Lights, Tennis Court(s), Gated
Amenities Available Beach Access, Beach Club Available, Bike And Jog Path, Bocce Court, Clubhouse, Community Room, Spa/Hot Tub, Fitness Center, Full Service Spa, Golf Course, Pickleball, Private Beach Pavilion, Private Membership, Putting Green, Restaurant, Sidewalk, Streetlight, Tennis Court(s), Underground Utility
Waterfront Description Lake
View Y/N Yes
View Lake, Landscaped Area
Roof Type Tile
Porch Patio
Total Parking Spaces 3
Garage Yes
Private Pool Yes
Building
Lot Description Oversize
Building Description Concrete Block,Stucco, DSL/Cable Available
Story 1
Water Central
Architectural Style Ranch, Single Family
Level or Stories 1
Structure Type Concrete Block,Stucco
New Construction No
Schools
Elementary Schools School Choice
Middle Schools School Choice
High Schools School Choice
Others
Pets Allowed Yes
Senior Community No
Tax ID 02-47-25-E1-32000.0260
Ownership Single Family
Security Features Security System,Smoke Detector(s),Gated Community
Read Less Info
Want to know what your home might be worth? Contact us for a FREE valuation!

Our team is ready to help you sell your home for the highest possible price ASAP

Bought with EXP Realty LLC
"Molly's job is to find and attract mastery-based agents to the office, protect the culture, and make sure everyone is happy! "





