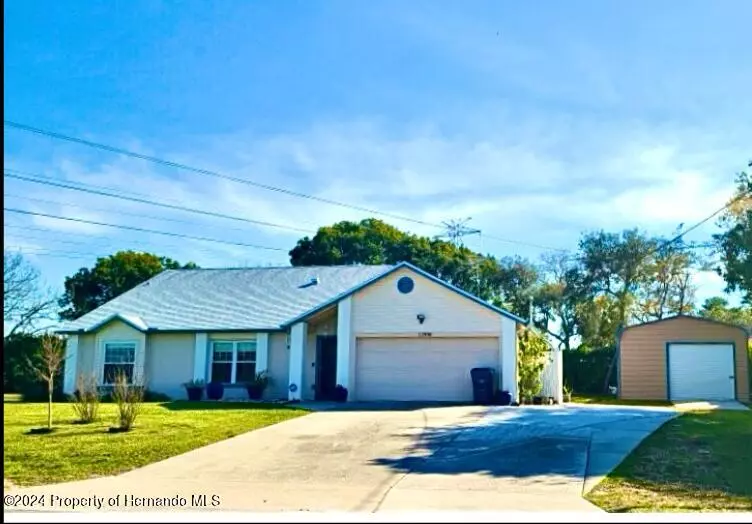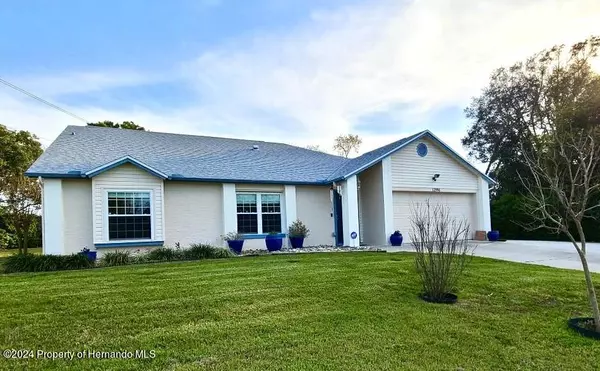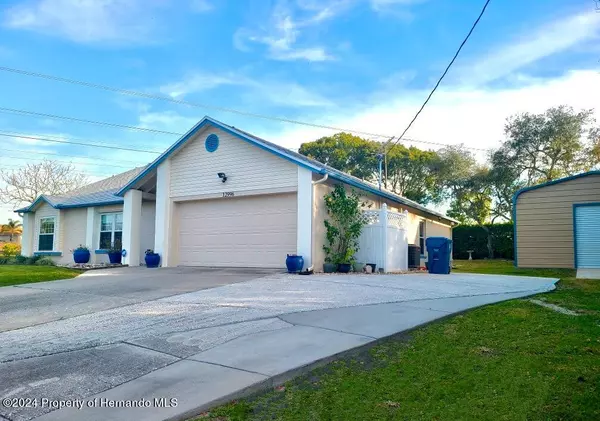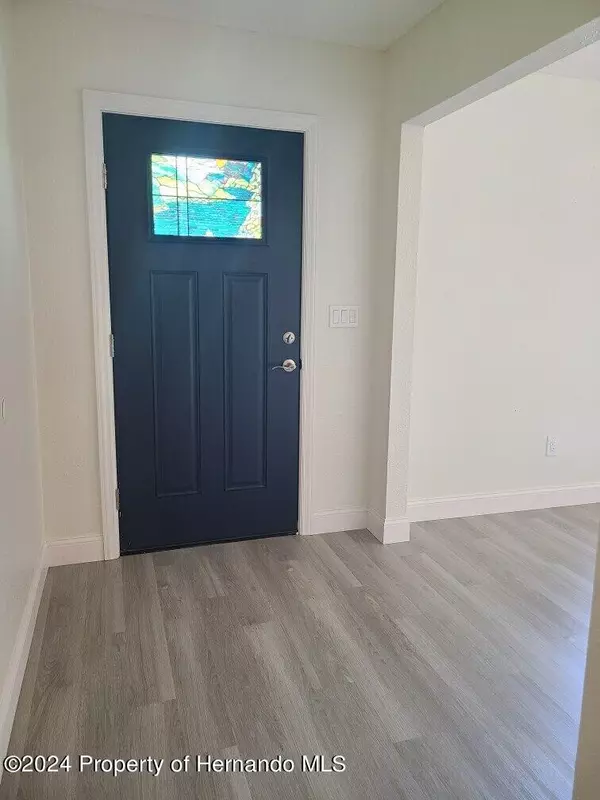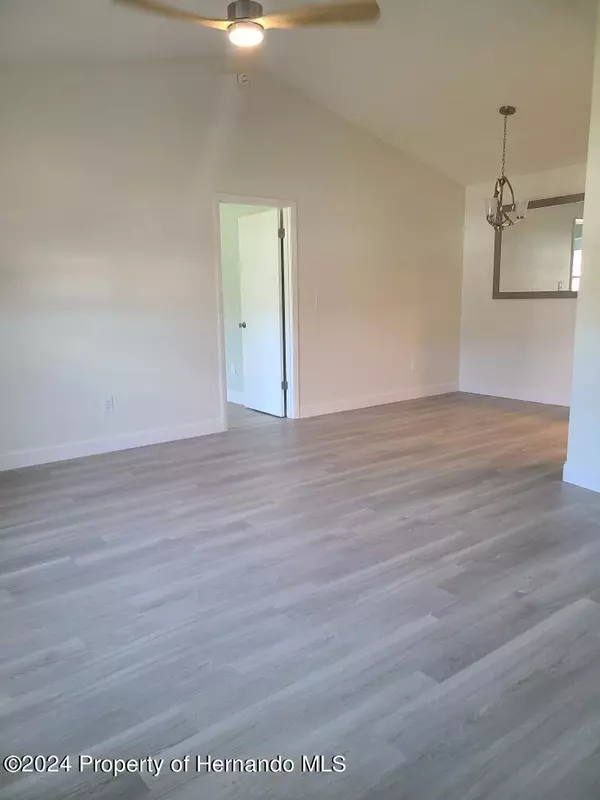$355,000
$349,000
1.7%For more information regarding the value of a property, please contact us for a free consultation.
4 Beds
3 Baths
1,987 SqFt
SOLD DATE : 04/19/2024
Key Details
Sold Price $355,000
Property Type Single Family Home
Sub Type Single Family Residence
Listing Status Sold
Purchase Type For Sale
Square Footage 1,987 sqft
Price per Sqft $178
Subdivision Spring Hill Unit 9
MLS Listing ID 2237124
Sold Date 04/19/24
Style Ranch
Bedrooms 4
Full Baths 3
HOA Y/N No
Originating Board Hernando County Association of REALTORS®
Year Built 1987
Annual Tax Amount $1,514
Tax Year 2023
Lot Size 0.355 Acres
Acres 0.35
Lot Dimensions x
Property Description
Motivated Sellers have made a Price Improvement on this Beautifully updated 4 Bedroom, 3 Bathroom, 2 Garage Home. Interior upgrades include Updated Kitchen Cabinets with Granite Counter top, Newer Double Pane Windows, Waterproof Vinyl Plank Flooring throughout except Master Bathroom is Tiled, Freshly Painted and 2 New Water Heaters. Enjoy having 2 Master Suites with a Separate Water Heater for Back Master Suite. Roof Replaced Jan 2023. On this over 1/3 acre lot there is a separate Detached Garage for Storage including a separated Mowing Equipment Storage area. Also an Open Patio with Pavers and Gazebo, Pergola with Dwarf Orange Fruit Trees, and a Sprinkler System. East side of property is No Build Property. Home is protected with ADT Security System. This Home is Centrally located in Spring Hill which is close to Shopping, Restaurants, County Parks and just minutes away from the Suncoast Parkway giving you quick access to all the festivities' Tampa and Central Florida has to offer. Enjoy Day trips to the many world famous gorgeous Beaches including Clearwater Beach and the many Amusement Parks Orlando has to offer like Universal Studios and 4 Disney's Parks. Or just stay home and enjoy your spacious Back Yard Gazebo Covered Paver Patio.
Location
State FL
County Hernando
Community Spring Hill Unit 9
Zoning PDP
Direction Spring Hill Dr to north on Mariner Blvd To East on Linden Dr home is on the Right.
Interior
Interior Features Ceiling Fan(s), Vaulted Ceiling(s), Walk-In Closet(s), Split Plan
Heating Central, Electric
Cooling Central Air, Electric
Flooring Tile, Other
Appliance Dishwasher, Electric Oven, Refrigerator
Exterior
Exterior Feature ExteriorFeatures
Parking Features Attached, Detached, Garage Door Opener
Garage Spaces 3.0
Utilities Available Cable Available
View Y/N No
Roof Type Shingle
Porch Patio
Garage Yes
Building
Story 1
Water Public
Architectural Style Ranch
Level or Stories 1
New Construction No
Schools
Elementary Schools Jd Floyd
Middle Schools Powell
High Schools Springstead
Others
Tax ID R32 323 17 5090 0603 0120
Acceptable Financing Cash, Conventional, FHA, VA Loan
Listing Terms Cash, Conventional, FHA, VA Loan
Read Less Info
Want to know what your home might be worth? Contact us for a FREE valuation!

Our team is ready to help you sell your home for the highest possible price ASAP
"Molly's job is to find and attract mastery-based agents to the office, protect the culture, and make sure everyone is happy! "
