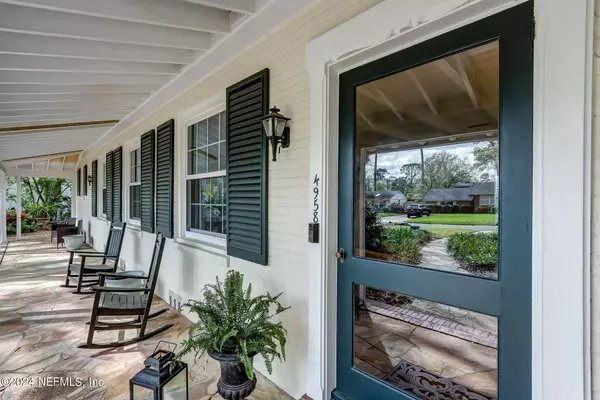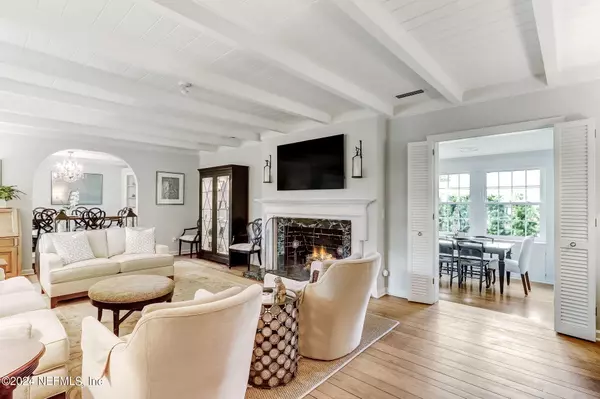$826,000
$800,000
3.3%For more information regarding the value of a property, please contact us for a free consultation.
3 Beds
4 Baths
2,494 SqFt
SOLD DATE : 04/22/2024
Key Details
Sold Price $826,000
Property Type Single Family Home
Sub Type Single Family Residence
Listing Status Sold
Purchase Type For Sale
Square Footage 2,494 sqft
Price per Sqft $331
Subdivision Ortega Terrace
MLS Listing ID 2013350
Sold Date 04/22/24
Style Ranch
Bedrooms 3
Full Baths 3
Half Baths 1
Construction Status Updated/Remodeled
HOA Y/N No
Originating Board realMLS (Northeast Florida Multiple Listing Service)
Year Built 1940
Annual Tax Amount $7,925
Lot Size 0.260 Acres
Acres 0.26
Lot Dimensions 100 x 125
Property Description
Location, Condition, Layout, Move-in ready, this home checks your boxes. This home is beautiful inside and out. Large living room with oversize fireplace, stunning hardwood floors, and shiplap ceiling with wood beams makes a great first impression as you enter the home. Arched entry into the formal dining room sets the stage for wonderful gatherings. Neutral kitchen with marble countertops, split bedroom plan, large closets, bright, sunny sunroom, 2 car garage, these are all attributes of this wonderful home and as a added bonus the roof, AC, & windows are all less than 5 years old!! Fully fenced back yard with an automated entry gate and pavered driveway round out this exceptional home.
Location
State FL
County Duval
Community Ortega Terrace
Area 033-Ortega/Venetia
Direction Traveling north on hwy 17 from NAS JAX vear right onto Roosevelt Blvd. Turn left on Mohegan St. Home will be on your left at the corner of Mohegan St and Arapahoe Ave
Interior
Interior Features His and Hers Closets, Split Bedrooms, Vaulted Ceiling(s), Walk-In Closet(s), Wet Bar
Heating Central
Cooling Central Air
Flooring Wood
Fireplaces Number 1
Fireplaces Type Gas
Fireplace Yes
Exterior
Parking Features Garage
Garage Spaces 2.0
Fence Back Yard
Pool None
Utilities Available Sewer Connected, Water Available
Porch Covered, Front Porch
Total Parking Spaces 2
Garage Yes
Private Pool No
Building
Lot Description Corner Lot
Sewer Public Sewer
Water Public
Architectural Style Ranch
New Construction No
Construction Status Updated/Remodeled
Others
Senior Community No
Tax ID 1027870000
Acceptable Financing Cash, Conventional, FHA, VA Loan
Listing Terms Cash, Conventional, FHA, VA Loan
Read Less Info
Want to know what your home might be worth? Contact us for a FREE valuation!

Our team is ready to help you sell your home for the highest possible price ASAP
Bought with MILLER & COMPANY REAL ESTATE
"Molly's job is to find and attract mastery-based agents to the office, protect the culture, and make sure everyone is happy! "





