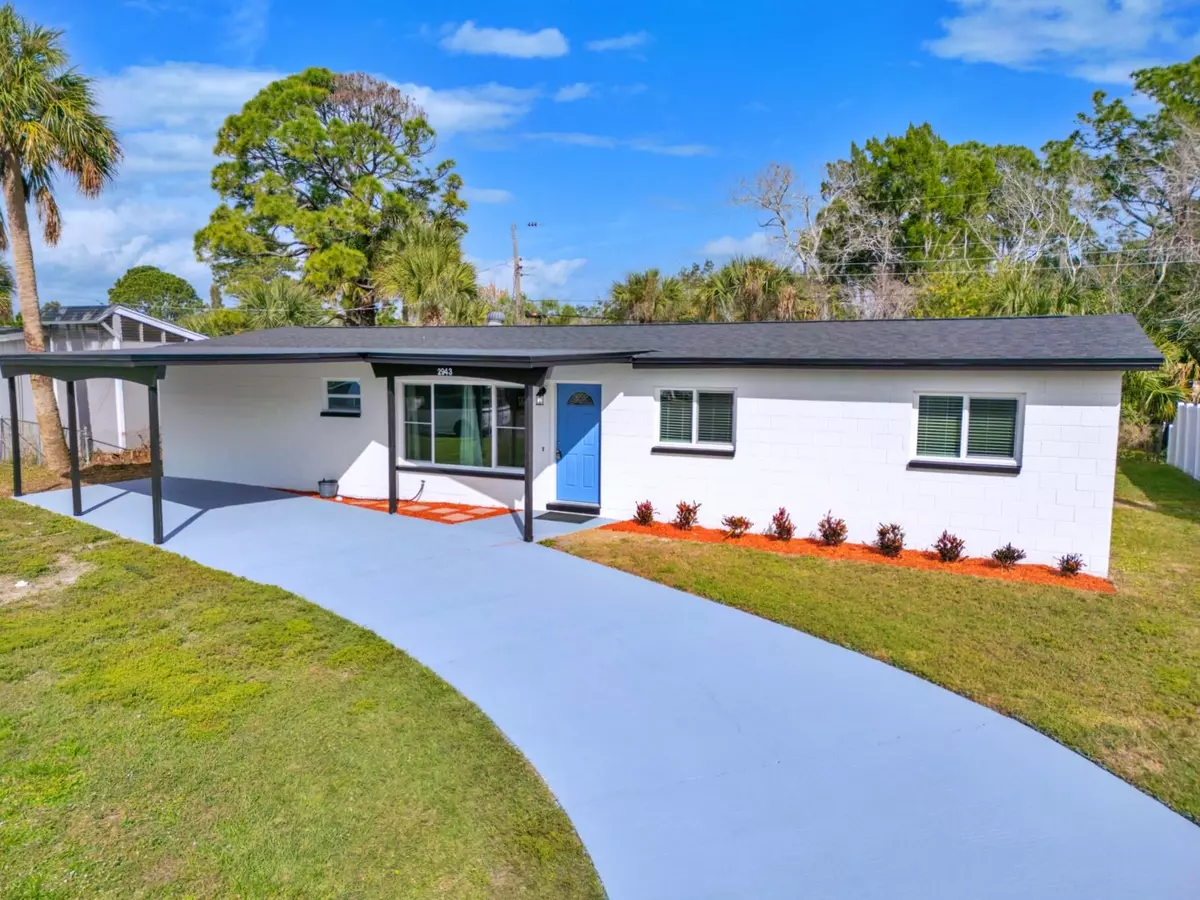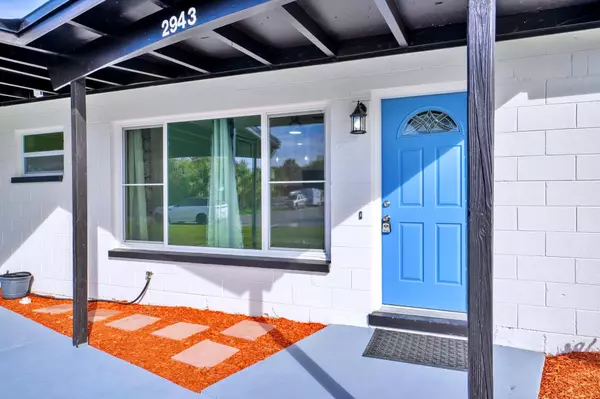$339,900
$339,900
For more information regarding the value of a property, please contact us for a free consultation.
4 Beds
2 Baths
1,450 SqFt
SOLD DATE : 04/19/2024
Key Details
Sold Price $339,900
Property Type Single Family Home
Sub Type Single Family Residence
Listing Status Sold
Purchase Type For Sale
Square Footage 1,450 sqft
Price per Sqft $234
Subdivision Silver Pines Estates No 3
MLS Listing ID 1004546
Sold Date 04/19/24
Bedrooms 4
Full Baths 2
HOA Y/N No
Total Fin. Sqft 1450
Originating Board Space Coast MLS (Space Coast Association of REALTORS®)
Year Built 1962
Annual Tax Amount $3,043
Tax Year 2022
Lot Size 7,405 Sqft
Acres 0.17
Property Description
BACK ON MARKET! BUYER FINANCING FELL THROUGH! Completely renovated 4 bedroom 2 bath concrete block home on quiet street in the heart of Rockledge! This quintessential Florida ranch style home backs up to 110 acres of city owned woodlands and has been brought back to life; featuring a split bedroom floor plan, new roof, new PVC sewer lines (not cast iron), hurricane impact windows, wood-look tile floors throughout, freshly painted interior / exterior, screened patio / Florida room, 13x20 pavered patio, 10x12 storage shed, indoor laundry room and much more! The home has been completely rewired with new electrical throughout, including upgraded 200 amp service, new electrical panel, switches, outlets, fixtures and fans! The open kitchen boasts new soft-close cabinets / drawers, quartz countertops, breakfast bar and matching black stainless appliances. Remodeled baths include new vanities and quartz counters, with tiled shower in master and refinished cast iron tub / shower in guest bath.
Location
State FL
County Brevard
Area 214 - Rockledge - West Of Us1
Direction Heading north on Fiske Blvd. from Barnes Blvd., take a left onto Noreen Blvd. just after passing Anderson Elementary. Continue straight after the stop sign, then take a left at the next stop sign onto Shepherd Dr. Home will be on the right.
Interior
Interior Features Breakfast Bar, Ceiling Fan(s), Open Floorplan, Pantry, Primary Bathroom - Shower No Tub, Split Bedrooms
Heating Central, Electric
Cooling Central Air, Electric
Flooring Tile
Furnishings Unfurnished
Appliance Dishwasher, Electric Range, Gas Water Heater, Ice Maker, Microwave, Plumbed For Ice Maker, Refrigerator
Laundry Electric Dryer Hookup, Gas Dryer Hookup, In Unit, Washer Hookup
Exterior
Exterior Feature Other, Impact Windows
Parking Features Attached Carport, Carport
Carport Spaces 1
Fence Wire
Pool None
Utilities Available Cable Available, Electricity Connected, Natural Gas Connected, Sewer Connected, Water Connected
View Trees/Woods
Roof Type Shingle
Present Use Residential,Single Family
Street Surface Asphalt
Porch Covered, Patio, Rear Porch, Screened
Garage No
Building
Lot Description Other
Faces South
Story 1
Sewer Public Sewer
Water Public
Level or Stories One
Additional Building Shed(s)
New Construction No
Schools
Elementary Schools Andersen
High Schools Rockledge
Others
Senior Community No
Tax ID 25-36-17-05-0000j.0-0005.00
Security Features Smoke Detector(s)
Acceptable Financing Cash, Conventional, FHA, VA Loan
Listing Terms Cash, Conventional, FHA, VA Loan
Special Listing Condition Owner Licensed RE
Read Less Info
Want to know what your home might be worth? Contact us for a FREE valuation!

Our team is ready to help you sell your home for the highest possible price ASAP

Bought with Blue Marlin Real Estate
"Molly's job is to find and attract mastery-based agents to the office, protect the culture, and make sure everyone is happy! "





