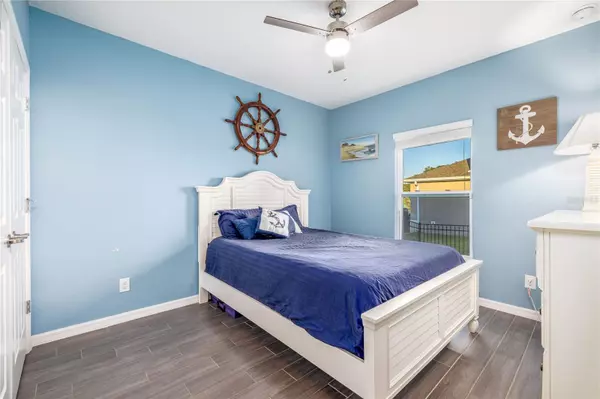$330,000
$350,000
5.7%For more information regarding the value of a property, please contact us for a free consultation.
3 Beds
2 Baths
1,725 SqFt
SOLD DATE : 04/22/2024
Key Details
Sold Price $330,000
Property Type Single Family Home
Sub Type Single Family Residence
Listing Status Sold
Purchase Type For Sale
Square Footage 1,725 sqft
Price per Sqft $191
Subdivision Spring Ridge Estates
MLS Listing ID O6151201
Sold Date 04/22/24
Bedrooms 3
Full Baths 2
HOA Fees $46
HOA Y/N Yes
Originating Board Stellar MLS
Year Built 2018
Annual Tax Amount $3,127
Lot Size 0.270 Acres
Acres 0.27
Property Description
Nestled within this gated community of Spring Ridge Estates. This single-story beauty offers a plethora of enticing features that epitomize modern comfort and opulent living.
As you approach the property, you'll be immediately drawn to the pristine paver driveway and impeccable curb appeal. The thoughtfully maintained front yard sets the stage for the excellence that awaits inside. Upon entering, you'll be greeted by a welcoming open floor plan that seamlessly combines spacious living, dining, and kitchen areas. The entire home features elegant and easy-to-maintain tile flooring, elevating the atmosphere with a touch of sophistication.
The kitchen is a culinary masterpiece, showcasing exquisite granite countertops, 36-inch cabinets, and high-end stainless steel appliances. Whether you're whipping up a gourmet meal or a quick snack, this space provides all the amenities for a seamless cooking experience.
This remarkable residence comprises three bedrooms, along with a versatile den or office, offering limitless possibilities to accommodate your lifestyle. Each room is tastefully decorated, and the bedroom layout is designed to ensure privacy and separation. The master suite serves as a tranquil retreat, boasting a generous layout, a luxurious soaking tub, a separate shower, and a private water closet. The walk-in closet adds practicality and ample storage space to meet all your wardrobe needs.
Step outside to your screened porch and fully fenced expansive backyard, providing a sanctuary of peace and privacy, with no rear neighbors to disrupt your enjoyment. Whether it's morning coffee, evening gatherings, or outdoor playtime, this outdoor space is perfect for relaxation and entertainment.
Spring Ridge Estates is renowned for its welcoming and amicable gated community, offering residents convenient access to the picturesque Lake Eustis and Lake Yale. Furthermore, numerous parks, including the Ferran and Trout Lake Nature Center, are situated nearby. For shopping and dining, convenience is at your fingertips. Explore the treasures of Renninger's Farmers & Flea Market or immerse yourself in a bit of history and culture at the President's Hall of Fame, both just minutes away.
This residence in Spring Ridge Estates transcends being just a home; it's a lifestyle upgrade, delivering an unmatched living experience in one of the most coveted communities in the area. With its contemporary design, impeccable maintenance, and an abundance of nearby amenities, this property still radiates the allure of new construction. Don't miss the opportunity to make it yours and live the Florida dream in style.
Location
State FL
County Lake
Community Spring Ridge Estates
Zoning A
Interior
Interior Features Ceiling Fans(s), Eat-in Kitchen, Primary Bedroom Main Floor, Stone Counters, Thermostat
Heating Central
Cooling Central Air
Flooring Ceramic Tile
Fireplace false
Appliance Dishwasher, Disposal, Electric Water Heater, Microwave, Range, Refrigerator
Laundry Inside
Exterior
Exterior Feature Sidewalk, Sliding Doors
Garage Spaces 2.0
Fence Vinyl
Community Features Sidewalks
Utilities Available Public
Waterfront false
Roof Type Shingle
Attached Garage true
Garage true
Private Pool No
Building
Entry Level One
Foundation Slab
Lot Size Range 1/4 to less than 1/2
Sewer Public Sewer
Water Public
Structure Type Block,Stucco
New Construction false
Others
Pets Allowed Yes
Senior Community No
Ownership Fee Simple
Monthly Total Fees $93
Acceptable Financing Cash, Conventional, FHA, VA Loan
Membership Fee Required Required
Listing Terms Cash, Conventional, FHA, VA Loan
Special Listing Condition None
Read Less Info
Want to know what your home might be worth? Contact us for a FREE valuation!

Our team is ready to help you sell your home for the highest possible price ASAP

© 2024 My Florida Regional MLS DBA Stellar MLS. All Rights Reserved.
Bought with COLDWELL BANKER VANGUARD EDGE

"Molly's job is to find and attract mastery-based agents to the office, protect the culture, and make sure everyone is happy! "





