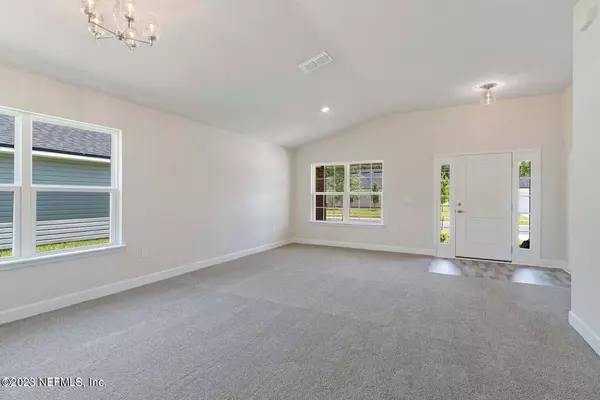$340,500
$340,500
For more information regarding the value of a property, please contact us for a free consultation.
3 Beds
2 Baths
1,940 SqFt
SOLD DATE : 04/22/2024
Key Details
Sold Price $340,500
Property Type Single Family Home
Sub Type Single Family Residence
Listing Status Sold
Purchase Type For Sale
Square Footage 1,940 sqft
Price per Sqft $175
Subdivision Summerglen
MLS Listing ID 1252870
Sold Date 04/22/24
Style Patio Home
Bedrooms 3
Full Baths 2
HOA Fees $41/ann
HOA Y/N Yes
Originating Board realMLS (Northeast Florida Multiple Listing Service)
Year Built 2023
Property Description
For a limited time only, over $25k in savings on this quick move-in Home! All Closing costs paid + eligible for builder incentive. This impressive 3 bedroom 2 bath, 1940 sq ft home offers plenty of living space for family gatherings and large bedrooms. Spacious living & dining room combo. Open kitchen concept with extended chef inspired breakfast bar with granite countertops overlooking the great room with cathedral ceilings. Oversized Master bedroom includes '5 walk-in shower and double vanities. Inviting 10x14 covered patio is the icing on the cake. No CDD and low HOA. Restriction apply.
Location
State FL
County Duval
Community Summerglen
Area 081-Marietta/Whitehouse/Baldwin/Garden St
Direction From Jacksonville take I-10 West, take exit 356 to I-295 North, take exit 25 to Pritchard Rd, take left onto Pritchard Rd, take right onto Imeson Rd, continue onto Garden St, subdivision on the right
Interior
Interior Features Breakfast Bar, Pantry, Primary Bathroom - Shower No Tub, Vaulted Ceiling(s), Walk-In Closet(s)
Heating Central
Cooling Central Air
Flooring Carpet, Vinyl
Laundry Electric Dryer Hookup, Washer Hookup
Exterior
Parking Features Additional Parking, Attached, Garage
Garage Spaces 2.0
Pool None
Utilities Available Cable Available, Electricity Connected
Amenities Available Playground
Roof Type Shingle
Porch Covered, Front Porch, Patio
Total Parking Spaces 2
Garage Yes
Private Pool No
Building
Lot Description Sprinklers In Front, Sprinklers In Rear
Sewer Public Sewer
Water Public
Architectural Style Patio Home
Structure Type Frame,Vinyl Siding
New Construction Yes
Schools
Elementary Schools Dinsmore
Middle Schools Highlands
High Schools Jean Ribault
Others
Senior Community No
Tax ID 0028421005
Security Features Smoke Detector(s)
Acceptable Financing Cash, Conventional, FHA, VA Loan
Listing Terms Cash, Conventional, FHA, VA Loan
Read Less Info
Want to know what your home might be worth? Contact us for a FREE valuation!

Our team is ready to help you sell your home for the highest possible price ASAP
Bought with FIRST COAST HEROES REAL ESTATE LLC
"Molly's job is to find and attract mastery-based agents to the office, protect the culture, and make sure everyone is happy! "





