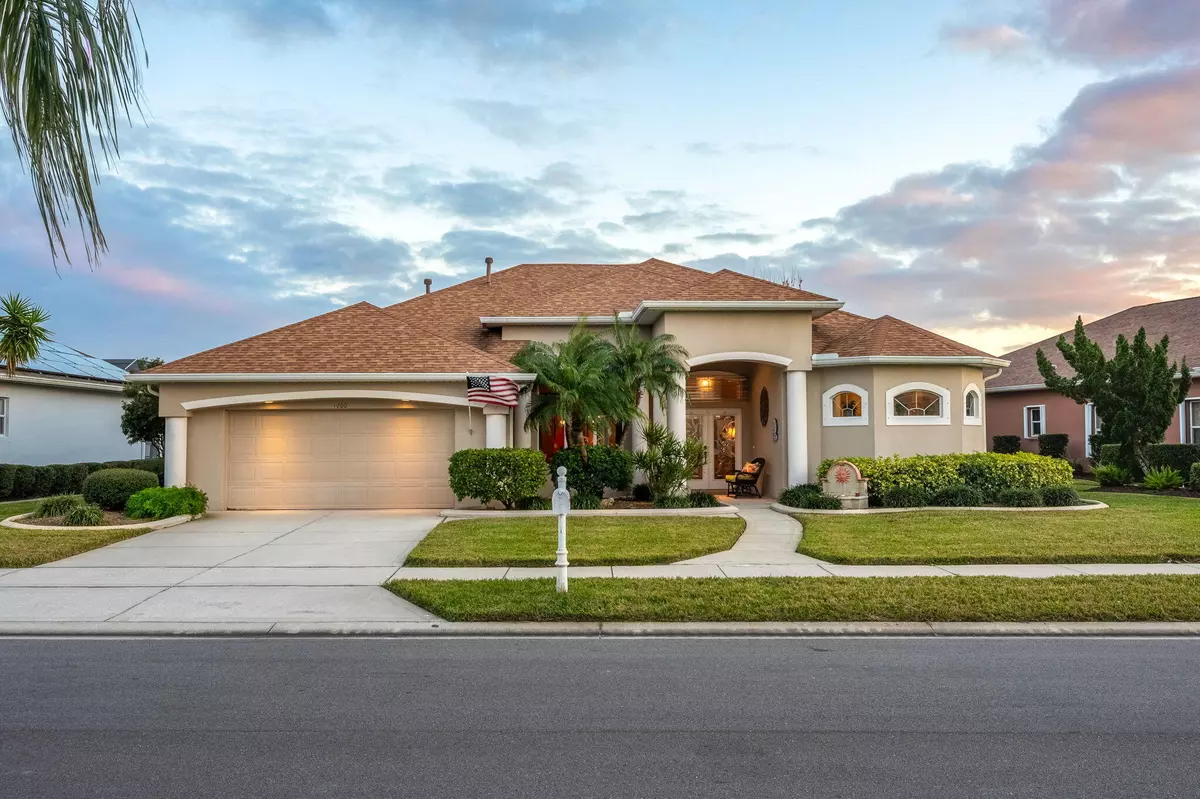$630,000
$650,000
3.1%For more information regarding the value of a property, please contact us for a free consultation.
3 Beds
3 Baths
2,149 SqFt
SOLD DATE : 04/22/2024
Key Details
Sold Price $630,000
Property Type Single Family Home
Sub Type Single Family Residence
Listing Status Sold
Purchase Type For Sale
Square Footage 2,149 sqft
Price per Sqft $293
Subdivision Viera N Pud Tract L Phase 2 Unit 5
MLS Listing ID 1004949
Sold Date 04/22/24
Style Ranch
Bedrooms 3
Full Baths 3
HOA Fees $54/ann
HOA Y/N Yes
Total Fin. Sqft 2149
Originating Board Space Coast MLS (Space Coast Association of REALTORS®)
Year Built 2004
Annual Tax Amount $3,649
Tax Year 2022
Lot Size 9,583 Sqft
Acres 0.22
Property Description
Indulge in luxury & comfort in every corner with this gorgeous custom lakefront home! This stunning pool home boasts a spacious design w/ high 12' ceilings & a double-door glass entrance that welcomes you to a world of lavishness. Featuring 3 ensuite bedrooms, including a primary suite w/ a comfortable sitting area, dual walk-in closets, double sinks, a luxurious jetted tub & a separate walk-in shower. The gourmet kitchen offers granite countertops, a handy butler's pantry, a breakfast bar & a central island, perfect for culinary adventures. Enjoy meals in the cozy breakfast nook or entertain in the formal dining & living spaces. The functional laundry room provides ample storage w/ upper & lower cabinets & a convenient laundry tub. Unwind in the family room next to the inviting fireplace or soak up the sun by the pool & spa w/ a view of the serene lake. Embrace outdoor living with a large deck for relaxation & entertaining. Enjoy your best life & celebrate vacation living every day!
Location
State FL
County Brevard
Area 216 - Viera/Suntree N Of Wickham
Direction Take Viera exit on I95 and go east, cross Murrell Road and turn left on Faith Drive. Turn left on Starling Way and house is on the right,
Interior
Interior Features Ceiling Fan(s), Open Floorplan, Pantry, Primary Bathroom - Tub with Shower, Walk-In Closet(s)
Heating Electric, Natural Gas
Cooling Central Air, Electric
Fireplaces Number 1
Fireplaces Type Gas
Furnishings Unfurnished
Fireplace Yes
Appliance Dishwasher, Disposal, Dryer, Electric Oven, Electric Range, Gas Water Heater, Microwave, Refrigerator
Laundry Electric Dryer Hookup, Washer Hookup
Exterior
Exterior Feature Storm Shutters
Garage Attached, Garage, Garage Door Opener
Garage Spaces 2.0
Pool Community, Gas Heat, In Ground, Private, Other
Utilities Available Electricity Connected, Sewer Available, Water Available
Amenities Available Clubhouse, Jogging Path, Management - Full Time, Playground
Waterfront Yes
Waterfront Description Lake Front,Pond
View Lake, Pond, Pool, Water
Roof Type Shingle
Present Use Residential,Single Family
Street Surface Asphalt,Paved
Porch Deck, Porch, Rear Porch, Screened
Road Frontage County Road
Parking Type Attached, Garage, Garage Door Opener
Garage Yes
Building
Lot Description Other
Faces West
Story 1
Sewer Public Sewer
Water Public
Architectural Style Ranch
Level or Stories One
New Construction No
Schools
Elementary Schools Williams
High Schools Viera
Others
HOA Name VIERA NORTH P.U.D. TRACT L PHASE 2, UNIT 5
HOA Fee Include Maintenance Grounds
Senior Community No
Tax ID 25-36-34-10-0000c.0-0026.00
Security Features Smoke Detector(s)
Acceptable Financing Cash, Conventional, FHA, VA Loan
Listing Terms Cash, Conventional, FHA, VA Loan
Special Listing Condition Homestead, Standard
Read Less Info
Want to know what your home might be worth? Contact us for a FREE valuation!

Our team is ready to help you sell your home for the highest possible price ASAP

Bought with Florida Lifestyle Realty LLC

"Molly's job is to find and attract mastery-based agents to the office, protect the culture, and make sure everyone is happy! "





