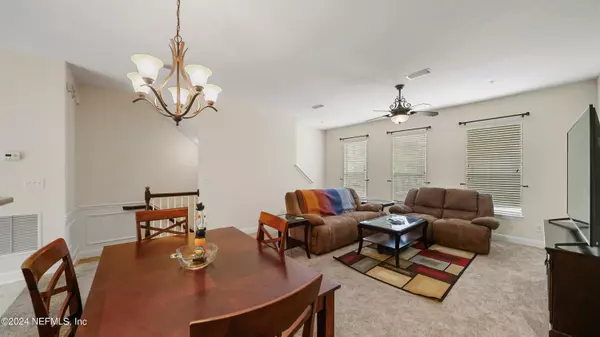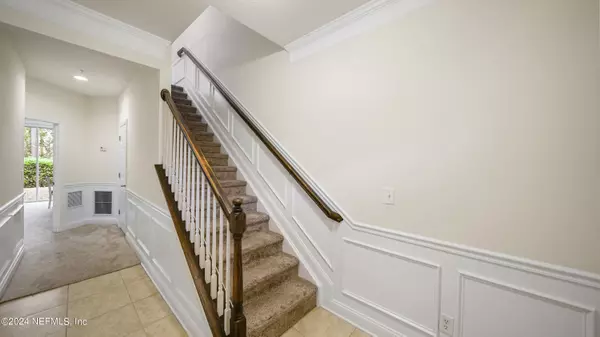$347,000
$355,000
2.3%For more information regarding the value of a property, please contact us for a free consultation.
3 Beds
4 Baths
2,142 SqFt
SOLD DATE : 04/19/2024
Key Details
Sold Price $347,000
Property Type Townhouse
Sub Type Townhouse
Listing Status Sold
Purchase Type For Sale
Square Footage 2,142 sqft
Price per Sqft $161
Subdivision Georgetown Townhomes
MLS Listing ID 2012839
Sold Date 04/19/24
Style Contemporary
Bedrooms 3
Full Baths 3
Half Baths 1
HOA Fees $427/mo
HOA Y/N Yes
Originating Board realMLS (Northeast Florida Multiple Listing Service)
Year Built 2007
Annual Tax Amount $3,325
Lot Size 1,742 Sqft
Acres 0.04
Property Description
Exquisite 3-Story Townhome in the Heart of St. Johns Town Center. Welcome to luxury living in one of Jacksonville's most coveted neighborhoods. This stunning 3-story townhome, with a roof that is less than 1 YEAR OLD, offers the perfect blend of modern elegance and urban convenience. Situated in the highly desirable St. Johns Town Center, this home is sure to impress even the most discerning buyer. Upon entry, you'll be greeted by a spacious foyer where on the left it will lead you to the 1st floor bedroom suite with its own full bath and to the right the stairs will take you to the main living are and kitchen with sleek finishes and an abundance of natural light. The open-concept layout seamlessly connects the living, dining, and kitchen areas, making it ideal for both entertaining and everyday living. On the 3rd floor you will have two spacious master suites boasting their own bathroom and walk in closets. Located just steps away from the shops, restaurants, UNF, Top Golf and other entertainment options of St. Johns Town Center, this home offers the ultimate in urban living. Don't miss your chance to experience luxury and convenience in one of Jacksonville's most sought-after neighborhoods. Schedule your private tour today!
Location
State FL
County Duval
Community Georgetown Townhomes
Area 023-Southside-East Of Southside Blvd
Direction From I-295, exit onto Town Center Parkway, turn left onto Brightman Blvd, Right into the 2nd Georgetown Gate, YOUR NEW HOME IS ON THE RIGHT.
Interior
Interior Features Breakfast Bar, Breakfast Nook, Ceiling Fan(s), Entrance Foyer, Guest Suite, Open Floorplan, Pantry, Primary Bathroom - Tub with Shower, Walk-In Closet(s)
Heating Central, Electric
Cooling Central Air, Electric
Flooring Carpet, Tile
Furnishings Unfurnished
Laundry Electric Dryer Hookup, In Unit, Upper Level
Exterior
Exterior Feature Balcony
Parking Features Additional Parking, Attached, Garage
Garage Spaces 1.0
Pool Community
Utilities Available Cable Available, Electricity Connected, Sewer Connected, Water Connected
Amenities Available Fitness Center, Gated, Jogging Path, Maintenance Grounds, Maintenance Structure, Trash
View Trees/Woods
Roof Type Shingle
Porch Covered, Patio
Total Parking Spaces 1
Garage Yes
Private Pool No
Building
Lot Description Dead End Street
Faces East
Sewer Public Sewer
Water Public
Architectural Style Contemporary
Structure Type Stucco
New Construction No
Others
HOA Name Leland Management
HOA Fee Include Maintenance Grounds,Maintenance Structure,Pest Control,Trash
Senior Community No
Tax ID 1677273725
Acceptable Financing Cash, Conventional, FHA, VA Loan
Listing Terms Cash, Conventional, FHA, VA Loan
Read Less Info
Want to know what your home might be worth? Contact us for a FREE valuation!

Our team is ready to help you sell your home for the highest possible price ASAP
Bought with DJ & LINDSEY REAL ESTATE
"Molly's job is to find and attract mastery-based agents to the office, protect the culture, and make sure everyone is happy! "





