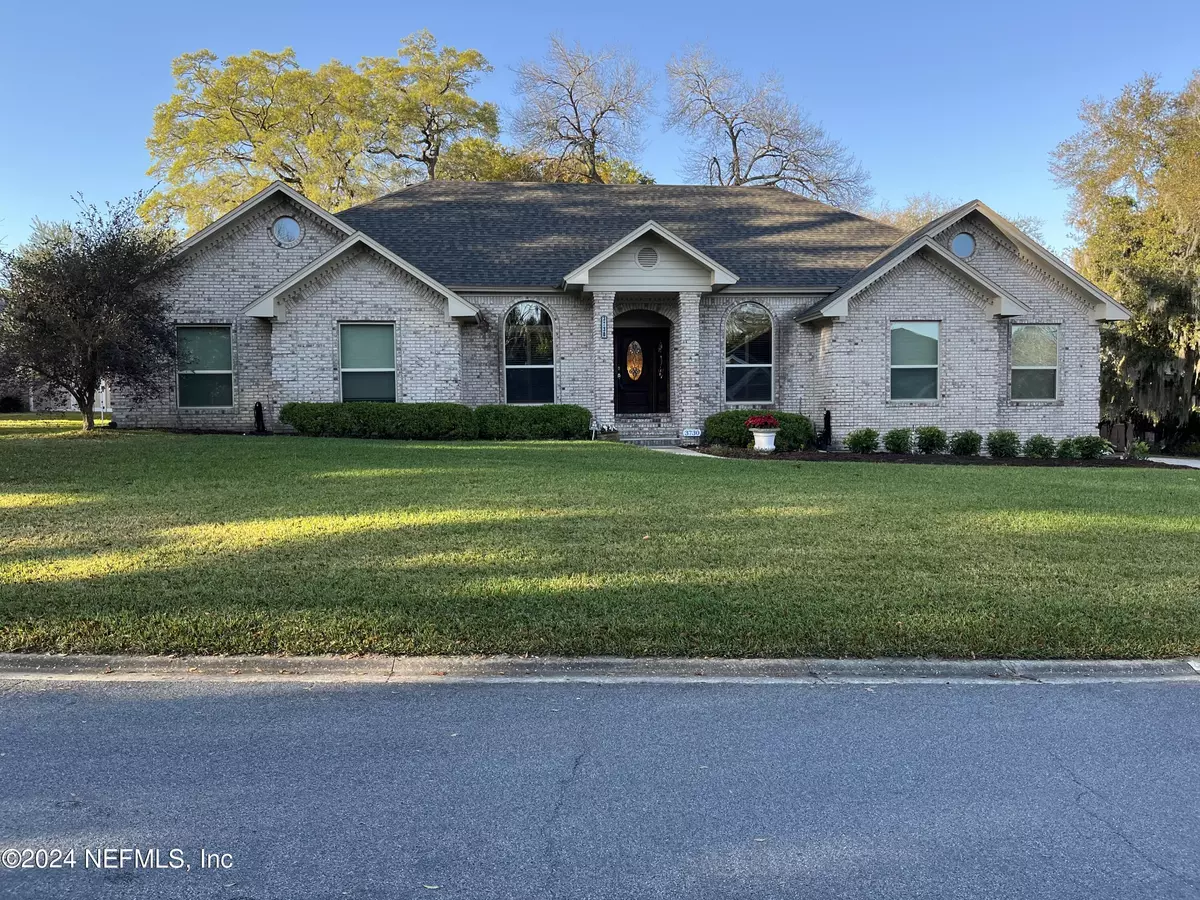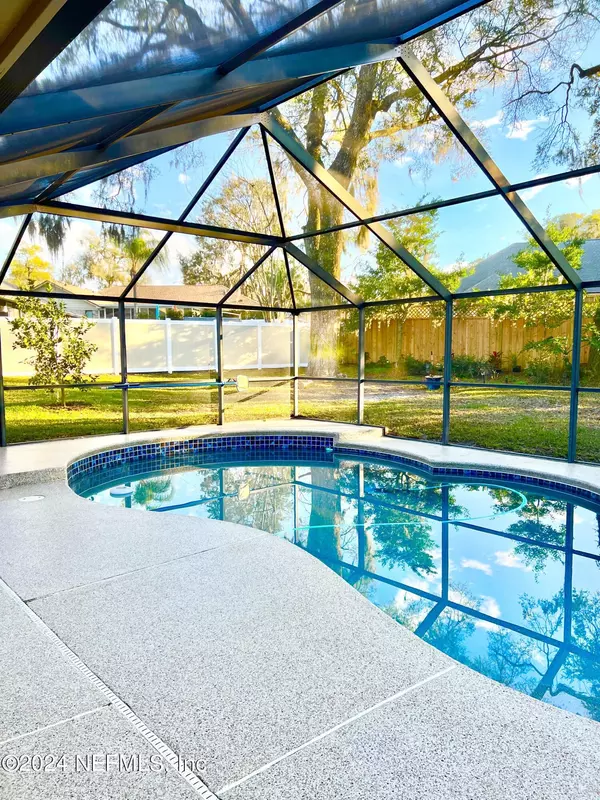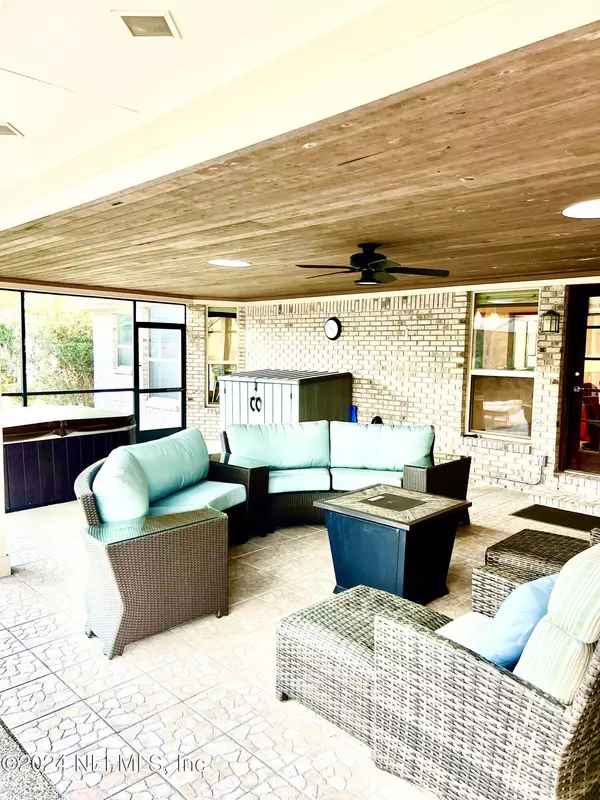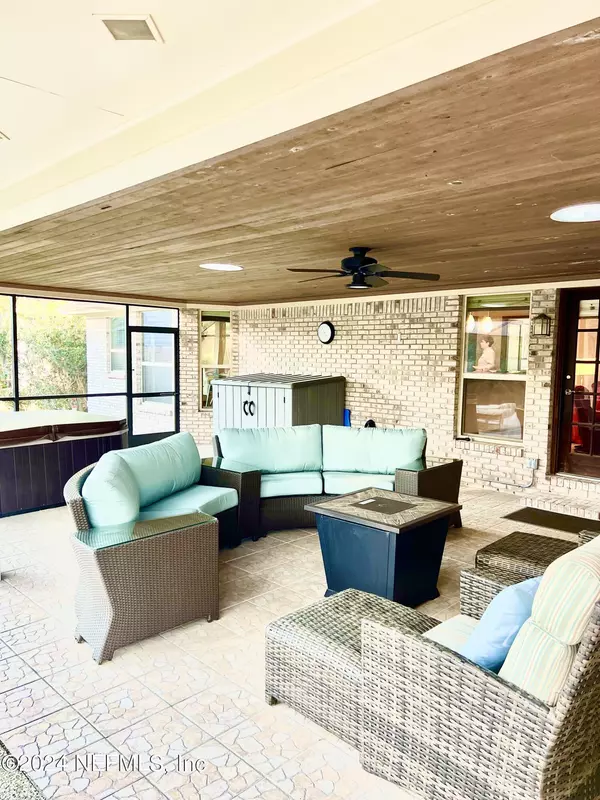$500,000
$475,000
5.3%For more information regarding the value of a property, please contact us for a free consultation.
4 Beds
2 Baths
2,698 SqFt
SOLD DATE : 04/23/2024
Key Details
Sold Price $500,000
Property Type Single Family Home
Sub Type Single Family Residence
Listing Status Sold
Purchase Type For Sale
Square Footage 2,698 sqft
Price per Sqft $185
Subdivision Ashley Oaks
MLS Listing ID 2010066
Sold Date 04/23/24
Style Traditional
Bedrooms 4
Full Baths 2
Construction Status Updated/Remodeled
HOA Fees $8/ann
HOA Y/N Yes
Originating Board realMLS (Northeast Florida Multiple Listing Service)
Year Built 1988
Annual Tax Amount $3,478
Lot Size 0.380 Acres
Acres 0.38
Lot Dimensions 105X160
Property Description
Come see This beautifully maintained screened in pool home with covered lanai. Full Brick located on a nice size lot. Family room has vaulted ceilings with large brick fireplace. Split bedrooms. Outside home trim recently painted. New water heater 2024, Refrigerator 2023, & New Roof 2022. Pool Deck resurfaced in 2021(shark coating). Oven/Range, Washer and dryer less than 5yrs. All windows were replaced with energy efficient windows in 2016. Energy seal Blown in insulation in the attic. Engineered wood in living areas. Tile in Kitchen, breakfast area, and laundry room. Carpet in the bedrooms. Pergo in one bedroom. Entire home replumbed in 2015 with the pipes running through the attic instead of the slab. HVAC sysytem replaced 2014 that is serviced twice per year. ( Service Paid through 2024). Hot Tub 2011. Updated Kitchen in 2009 with granite counters. Reno Master bathtub. Guest bath is wheelchair accessible. Termite bond paid through 2024.
Location
State FL
County Duval
Community Ashley Oaks
Area 041-Arlington
Direction 295 North to West on Merrill, Right on Hartsfield, Left on Fort Caroline Road, Right on Fallon Oaks
Interior
Interior Features Breakfast Bar, Breakfast Nook, Ceiling Fan(s), Eat-in Kitchen, Entrance Foyer, Open Floorplan, Pantry, Primary Bathroom -Tub with Separate Shower, Split Bedrooms, Vaulted Ceiling(s), Walk-In Closet(s)
Heating Central, Electric, Heat Pump
Cooling Central Air, Electric
Flooring Carpet, Laminate, Tile, Wood
Fireplaces Number 1
Fireplaces Type Wood Burning
Fireplace Yes
Laundry Electric Dryer Hookup, Washer Hookup
Exterior
Parking Features Attached, Garage
Garage Spaces 2.0
Fence Back Yard, Wood
Pool In Ground, Screen Enclosure
Utilities Available Cable Available, Cable Connected, Electricity Connected
Roof Type Shingle
Porch Front Porch, Screened
Total Parking Spaces 2
Garage Yes
Private Pool No
Building
Lot Description Sprinklers In Front, Sprinklers In Rear
Sewer Septic Tank
Water Public
Architectural Style Traditional
New Construction No
Construction Status Updated/Remodeled
Others
HOA Name ASHLEY OAKS CIVIC ASSOCIATION
Senior Community No
Tax ID 1090444306
Acceptable Financing Cash, Conventional, FHA, VA Loan
Listing Terms Cash, Conventional, FHA, VA Loan
Read Less Info
Want to know what your home might be worth? Contact us for a FREE valuation!

Our team is ready to help you sell your home for the highest possible price ASAP
Bought with KASHMIRI REALTY AND PROPERTY MANAGEMENT
"Molly's job is to find and attract mastery-based agents to the office, protect the culture, and make sure everyone is happy! "





