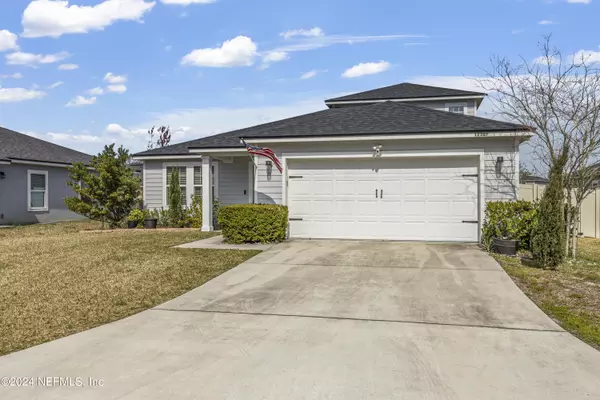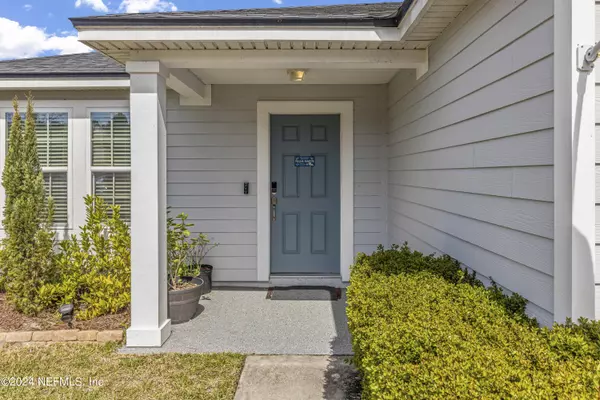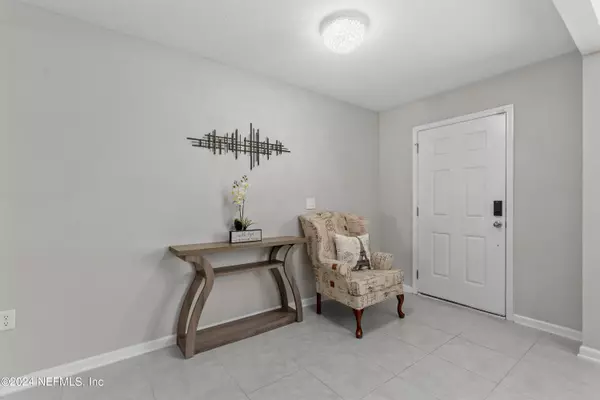$372,500
$379,997
2.0%For more information regarding the value of a property, please contact us for a free consultation.
4 Beds
3 Baths
2,290 SqFt
SOLD DATE : 04/23/2024
Key Details
Sold Price $372,500
Property Type Single Family Home
Sub Type Single Family Residence
Listing Status Sold
Purchase Type For Sale
Square Footage 2,290 sqft
Price per Sqft $162
Subdivision Cherry Lakes
MLS Listing ID 2011883
Sold Date 04/23/24
Style Traditional
Bedrooms 4
Full Baths 3
HOA Fees $34/ann
HOA Y/N Yes
Originating Board realMLS (Northeast Florida Multiple Listing Service)
Year Built 2019
Annual Tax Amount $5,637
Lot Size 10,018 Sqft
Acres 0.23
Property Description
DREAM FINDERS BUILD 2019. Emory II -This 2 story home consists of 4 bedrooms (includes upstairs bonus), 3 baths & a formal dining room. Tile throughout main living areas and carpet in bedrooms. Master Bath features a beautiful walk-in shower with double vanities. Enjoy the open concept kitchen/living space with upgraded Designer Kitchen with 42'' Espresso cabinets, Quartz counter tops, walk-in pantry, S/S appliance package and expansive kitchen island that overlooks family room which opens up to the outdoors with 2 sliding glass doors which reveal the private, covered lanai.
Location
State FL
County Duval
Community Cherry Lakes
Area 092-Oceanway/Pecan Park
Direction I 295 N. Exit 37 for Pulaski Road Northbound, turn right onto Howard Rd, 1 mile turn left on Dunn Creek Rd and proceed to Cherry Lakes subdivision located on the right.
Interior
Interior Features Breakfast Bar, Jack and Jill Bath, Kitchen Island, Open Floorplan, Primary Downstairs, Walk-In Closet(s)
Heating Heat Pump, Zoned
Cooling Central Air, Zoned
Flooring Carpet, Tile
Furnishings Unfurnished
Laundry In Unit
Exterior
Parking Features Attached, Garage Door Opener
Garage Spaces 2.0
Pool None
Utilities Available Cable Available, Sewer Connected, Water Connected
Waterfront Description Pond
View Pond
Roof Type Shingle
Porch Rear Porch, Screened
Total Parking Spaces 2
Garage Yes
Private Pool No
Building
Lot Description Cul-De-Sac
Sewer Public Sewer
Water Public
Architectural Style Traditional
New Construction No
Others
HOA Name Cherry Lakes Homeowners Association
Senior Community No
Tax ID 1065240435
Acceptable Financing Cash, Conventional, FHA, VA Loan
Listing Terms Cash, Conventional, FHA, VA Loan
Read Less Info
Want to know what your home might be worth? Contact us for a FREE valuation!

Our team is ready to help you sell your home for the highest possible price ASAP
Bought with DJ & LINDSEY REAL ESTATE
"Molly's job is to find and attract mastery-based agents to the office, protect the culture, and make sure everyone is happy! "





