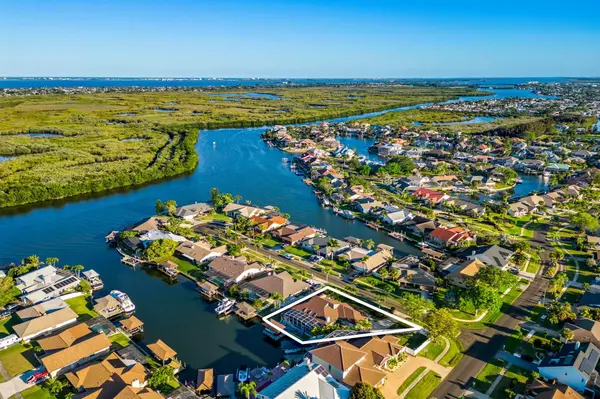$1,075,000
$1,075,000
For more information regarding the value of a property, please contact us for a free consultation.
5 Beds
3 Baths
2,840 SqFt
SOLD DATE : 04/25/2024
Key Details
Sold Price $1,075,000
Property Type Single Family Home
Sub Type Single Family Residence
Listing Status Sold
Purchase Type For Sale
Square Footage 2,840 sqft
Price per Sqft $378
Subdivision Villa De Palmas Unit 6
MLS Listing ID 1008500
Sold Date 04/25/24
Style Ranch,Traditional
Bedrooms 5
Full Baths 2
Half Baths 1
HOA Y/N No
Total Fin. Sqft 2840
Originating Board Space Coast MLS (Space Coast Association of REALTORS®)
Year Built 1986
Annual Tax Amount $9,806
Tax Year 2023
Lot Size 0.280 Acres
Acres 0.28
Property Description
Remodeled with Brand New Roof! Welcome to an extra large and rarely available 5 bedroom, 2.5 bath, nearly 3,000SqFt, waterfront home with POOL, Boat Dock and Covered Lift in the sought after Villa de Palmas neighborhood. As the new owner, you'll enjoy easy access to the inlet at Port Canaveral, Banana River islands and rocket launch views, and Intracoastal Waterway/Indian River access world class fishing and marinas. Dolphin and manatees are regular backyard visitors to this resort-style home. Enjoy an extra long driveway with 2-car garage and RV hookup before taking in the lush tropical landscaping with irrigation. Enter the front door to be greeted with direct water views through the main living room. Vaulted ceilings and transom windows allow plenty of natural light and chefs will love the butcher block countertop, pro grade appliances and a fully equipped summer kitchen. Primary suite includes spa-style renovated bath and giant walk-in closet. Bedrooms feature Extra Large closets.
Location
State FL
County Brevard
Area 251 - Central Merritt Island
Direction From Courtenay Pkwy, turn East on Pioneer Road, Right on Sykes Creek, Left on Mariah. Home is on the corner. Sign in the yard.
Body of Water Sykes Creek
Rooms
Primary Bedroom Level Main
Living Room Main
Kitchen Main
Interior
Interior Features Breakfast Bar, Breakfast Nook, Built-in Features, Butler Pantry, Ceiling Fan(s), Eat-in Kitchen, Entrance Foyer, Kitchen Island, Open Floorplan, Pantry, Primary Bathroom -Tub with Separate Shower, Primary Downstairs, Skylight(s), Split Bedrooms, Vaulted Ceiling(s), Walk-In Closet(s)
Heating Central, Electric
Cooling Central Air, Electric
Flooring Tile, Wood
Fireplaces Number 1
Fireplaces Type Wood Burning
Furnishings Unfurnished
Fireplace Yes
Appliance Dishwasher, Dryer, Electric Range, Electric Water Heater, Microwave, Refrigerator, Washer, Wine Cooler
Laundry Electric Dryer Hookup, In Unit, Lower Level, Washer Hookup
Exterior
Exterior Feature Boat Slip, Dock, Outdoor Kitchen, Boat Lift
Garage Additional Parking, Attached, Covered, Garage, Garage Door Opener, Guest, On Street, RV Access/Parking, Secured
Garage Spaces 2.0
Fence Fenced, Vinyl
Pool Electric Heat, Fenced, Heated, In Ground, Private, Screen Enclosure, Waterfall
Utilities Available Cable Connected, Electricity Connected, Sewer Connected, Water Connected
Amenities Available Boat Dock
Waterfront Yes
Waterfront Description Canal Front,Creek,Navigable Water,Ocean Access,River Access,Seawall,Waterfront Community
View Canal, Creek/Stream, Water, Protected Preserve
Roof Type Shingle
Present Use Residential,Single Family
Street Surface Asphalt,Paved
Porch Awning(s), Covered, Deck, Front Porch, Patio, Porch, Rear Porch, Screened
Parking Type Additional Parking, Attached, Covered, Garage, Garage Door Opener, Guest, On Street, RV Access/Parking, Secured
Garage Yes
Building
Lot Description Cul-De-Sac, Dead End Street, Sprinklers In Front
Faces South
Story 1
Sewer Public Sewer
Water Public
Architectural Style Ranch, Traditional
Level or Stories One
Additional Building Outdoor Kitchen
New Construction No
Schools
Elementary Schools Carroll
High Schools Merritt Island
Others
Senior Community No
Tax ID 24-36-14-76-0000g.0-0073.00
Acceptable Financing Cash, Conventional, VA Loan
Listing Terms Cash, Conventional, VA Loan
Special Listing Condition Homestead, Standard
Read Less Info
Want to know what your home might be worth? Contact us for a FREE valuation!

Our team is ready to help you sell your home for the highest possible price ASAP

Bought with Compass Florida, LLC

"Molly's job is to find and attract mastery-based agents to the office, protect the culture, and make sure everyone is happy! "





