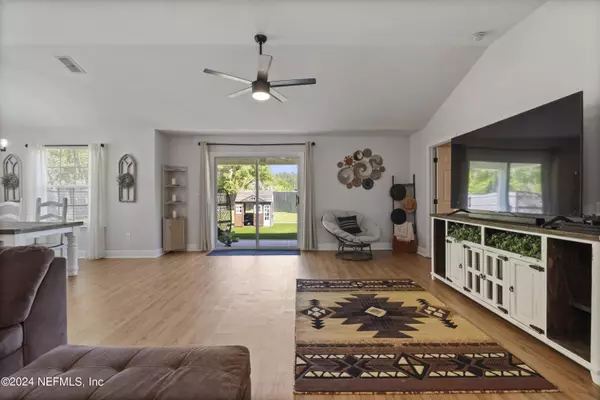$306,750
$300,000
2.3%For more information regarding the value of a property, please contact us for a free consultation.
3 Beds
2 Baths
1,509 SqFt
SOLD DATE : 04/25/2024
Key Details
Sold Price $306,750
Property Type Single Family Home
Sub Type Single Family Residence
Listing Status Sold
Purchase Type For Sale
Square Footage 1,509 sqft
Price per Sqft $203
Subdivision Timberlane
MLS Listing ID 2015361
Sold Date 04/25/24
Bedrooms 3
Full Baths 2
Construction Status Updated/Remodeled
HOA Y/N No
Originating Board realMLS (Northeast Florida Multiple Listing Service)
Year Built 2005
Annual Tax Amount $2,739
Lot Size 10,454 Sqft
Acres 0.24
Property Description
MULTIPLE OFFERS - HIGHEST & BEST BY 3/25 AT 7PM!!
Move in ready home in great condition located in a highly desirable area of Macclenny. NO HOA or CDD fees. The home features many updates from 2023 including new flooring, kitchen cabinets painted, paint throughout, closet systems, tile in primary bathroom, turf, extra fence and shed in the backyard. The seller is in the process of getting a NEW BLACK ROOF installed. You do not want to miss out on this beautiful home! Schedule a showing today.
Location
State FL
County Baker
Community Timberlane
Area 501-Macclenny Area
Direction I-10 west exit #335 turn left (north)on SR 121, go over US90 approx .5 mile turn right on North blvd.E, left into Timberlane subdivision, go right follow around to Pine Crest CT. Look for sign.
Rooms
Other Rooms Shed(s)
Interior
Interior Features Split Bedrooms, Walk-In Closet(s)
Heating Central
Cooling Central Air
Laundry In Unit
Exterior
Parking Features Additional Parking, Garage
Garage Spaces 2.0
Fence Back Yard, Wood
Pool None
Utilities Available Electricity Connected, Sewer Connected, Water Connected
Porch Covered, Patio
Total Parking Spaces 2
Garage Yes
Private Pool No
Building
Lot Description Cul-De-Sac
Water Public
New Construction No
Construction Status Updated/Remodeled
Schools
Middle Schools Baker County
High Schools Baker County
Others
Senior Community No
Tax ID 292S22020200000440
Acceptable Financing Cash, FHA, USDA Loan, VA Loan
Listing Terms Cash, FHA, USDA Loan, VA Loan
Read Less Info
Want to know what your home might be worth? Contact us for a FREE valuation!

Our team is ready to help you sell your home for the highest possible price ASAP
Bought with EDGE REALTY NETWORK LLC
"Molly's job is to find and attract mastery-based agents to the office, protect the culture, and make sure everyone is happy! "





