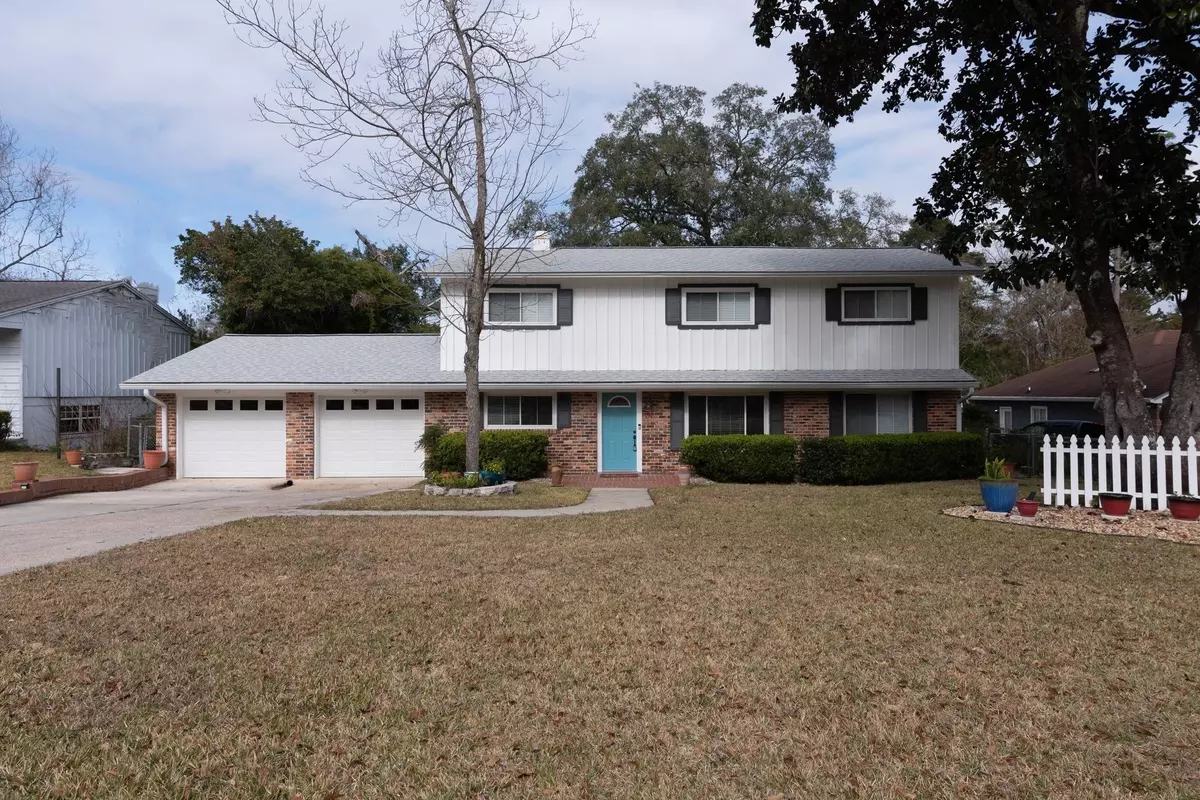$415,000
$425,000
2.4%For more information regarding the value of a property, please contact us for a free consultation.
4 Beds
3 Baths
2,200 SqFt
SOLD DATE : 04/24/2024
Key Details
Sold Price $415,000
Property Type Single Family Home
Sub Type Detached Single Family
Listing Status Sold
Purchase Type For Sale
Square Footage 2,200 sqft
Price per Sqft $188
Subdivision Brandt Hills
MLS Listing ID 367937
Sold Date 04/24/24
Style Traditional/Classical
Bedrooms 4
Full Baths 3
Construction Status Brick 1 or 2 Sides,Siding - Aluminum,Slab
Year Built 1962
Lot Size 10,890 Sqft
Lot Dimensions 82x133x82x133
Property Description
Enjoy convenient in-town living with this beautiful home! Meticulously maintained by the long time owners, this home includes a newer roof (2021) and HVAC (2019) along with a recent water heater (2012) and updated windows (2005). The kitchen has also been recently renovated and is gorgeous! There is lots of space inside and out and there are two living areas and two dining areas. The living room is large enough to accommodate a home office or pool table and provides an awesome space for entertaining. The bedrooms all have floor to ceiling doors on the closets which add to their sense of size and functionality. The brick paver patio leads you out to an immaculately manicured backyard and more entertaining space. You'll love everything about this home!
Location
State FL
County Leon
Area Ne-01
Rooms
Family Room 13x13
Other Rooms Walk-in Closet
Master Bedroom 19x12
Bedroom 2 12x12
Bedroom 3 14x10
Bedroom 4 13x11
Living Room 24x13
Dining Room 13x13 13x13
Kitchen 13x10 13x10
Family Room 13x13
Interior
Heating Central, Electric, Heat Pump
Cooling Central, Electric, Fans - Ceiling
Flooring Tile, Parquet, Hardwood
Equipment Dishwasher, Disposal, Dryer, Microwave, Refrigerator w/Ice, Washer, Range/Oven
Exterior
Exterior Feature Traditional/Classical
Parking Features Garage - 2 Car
Utilities Available 2+ Heaters, Electric, Gas
View None
Road Frontage Maint - Gvt., Paved
Private Pool No
Building
Lot Description Separate Family Room, Separate Dining Room, Separate Kitchen, Separate Living Room
Story Story - Two MBR Up
Level or Stories Story - Two MBR Up
Construction Status Brick 1 or 2 Sides,Siding - Aluminum,Slab
Schools
Elementary Schools Sullivan
Middle Schools Cobb
High Schools Leon
Others
HOA Fee Include None
Ownership Caspary
SqFt Source Tax
Acceptable Financing Conventional, VA
Listing Terms Conventional, VA
Read Less Info
Want to know what your home might be worth? Contact us for a FREE valuation!

Our team is ready to help you sell your home for the highest possible price ASAP
Bought with Big Fish Real Estate Services
"Molly's job is to find and attract mastery-based agents to the office, protect the culture, and make sure everyone is happy! "





