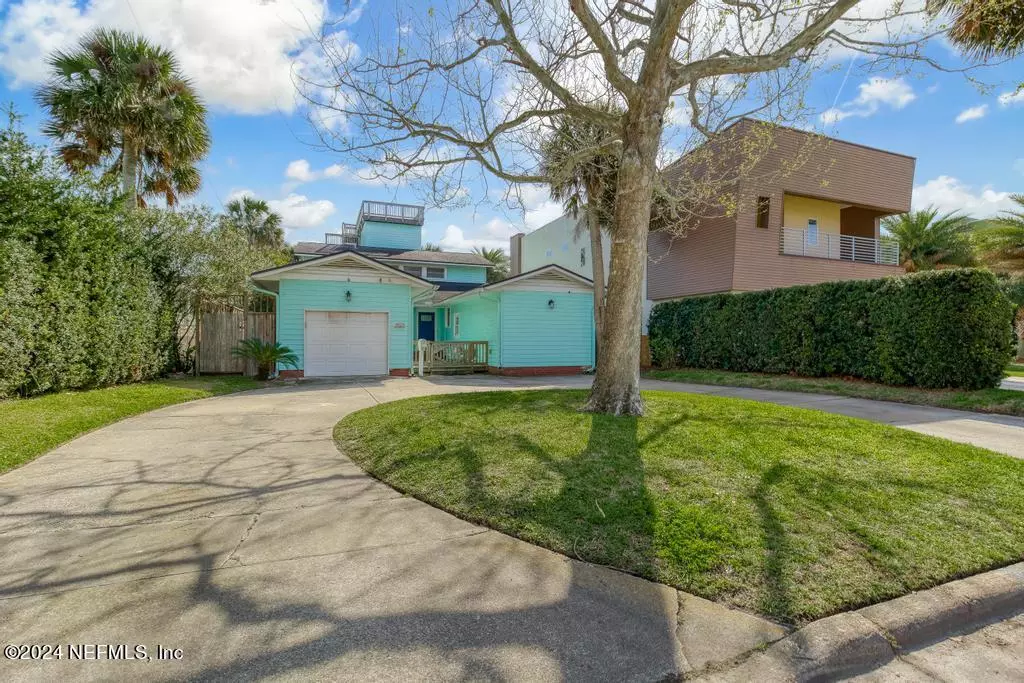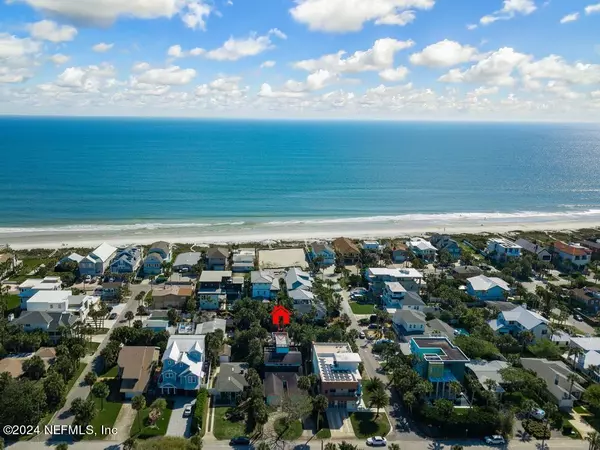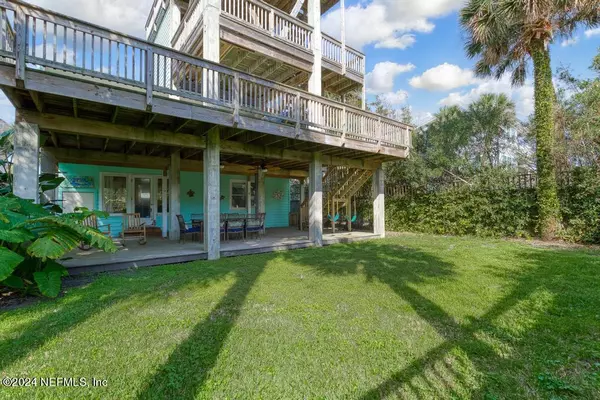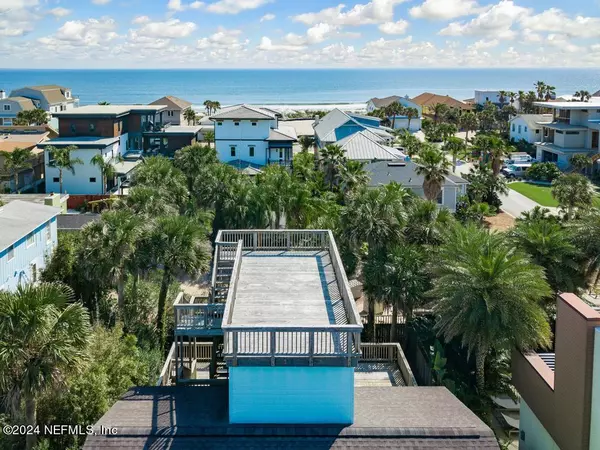$1,322,099
$1,200,000
10.2%For more information regarding the value of a property, please contact us for a free consultation.
4 Beds
2 Baths
2,179 SqFt
SOLD DATE : 04/22/2024
Key Details
Sold Price $1,322,099
Property Type Single Family Home
Sub Type Single Family Residence
Listing Status Sold
Purchase Type For Sale
Square Footage 2,179 sqft
Price per Sqft $606
Subdivision Jacksonville Beach
MLS Listing ID 2014697
Sold Date 04/22/24
Bedrooms 4
Full Baths 2
HOA Y/N No
Originating Board realMLS (Northeast Florida Multiple Listing Service)
Year Built 1952
Property Description
*** Multiple offers received - deadline to submit highest and best offers is 4pm on 3/22/2024!! *** Welcome to coastal living at its finest! Nestled in the highly sought after South Jacksonville Beach area, this coastal home allows you to immerse yourself in the laid-back lifestyle of Florida's coast with this exceptional location. Large fenced backyard surrounded by lush landscaping and complemented by spacious decks with multiple sitting areas including an upper deck with ocean views. The outdoor area is perfect for basking in the Florida sun or hosting memorable gatherings with family and friends.
Experience the quintessential beach lifestyle with quick access to the sandy shores of Jacksonville Beach. Enjoy walks along the coastline, surfing, or simply soaking in the sun - all just moments away from your front door. Conveniently located in South Jacksonville Beach, you are walking or biking distance to popular dining spots, boutique shopping, and vibrant entertainment. Embrace the coastal vibe while still being close to the amenities and attractions of Jacksonville! Don't miss the chance to make this your home...Live where others vacation and savor the best of beachside living. Schedule your private tour today!
Location
State FL
County Duval
Community Jacksonville Beach
Area 212-Jacksonville Beach-Se
Direction From 3rd, turn east on 36th, then turn left on 1st St. Home will be on the right.
Interior
Interior Features Breakfast Bar, Built-in Features, Ceiling Fan(s), Eat-in Kitchen, Entrance Foyer, Split Bedrooms, Walk-In Closet(s)
Heating Central
Cooling Central Air
Exterior
Exterior Feature Balcony, Courtyard
Parking Features Additional Parking, Circular Driveway, Garage, On Street
Garage Spaces 1.0
Fence Back Yard
Pool None
Utilities Available Cable Available, Electricity Connected, Sewer Connected, Water Connected
Roof Type Shingle
Porch Deck, Front Porch, Porch, Rear Porch
Total Parking Spaces 1
Garage Yes
Private Pool No
Building
Water Public
New Construction No
Schools
Middle Schools Duncan Fletcher
High Schools Duncan Fletcher
Others
Senior Community No
Tax ID 1814690000
Acceptable Financing Cash, Conventional, FHA, VA Loan
Listing Terms Cash, Conventional, FHA, VA Loan
Read Less Info
Want to know what your home might be worth? Contact us for a FREE valuation!

Our team is ready to help you sell your home for the highest possible price ASAP
Bought with BLACKSTONE REAL ESTATE
"Molly's job is to find and attract mastery-based agents to the office, protect the culture, and make sure everyone is happy! "





