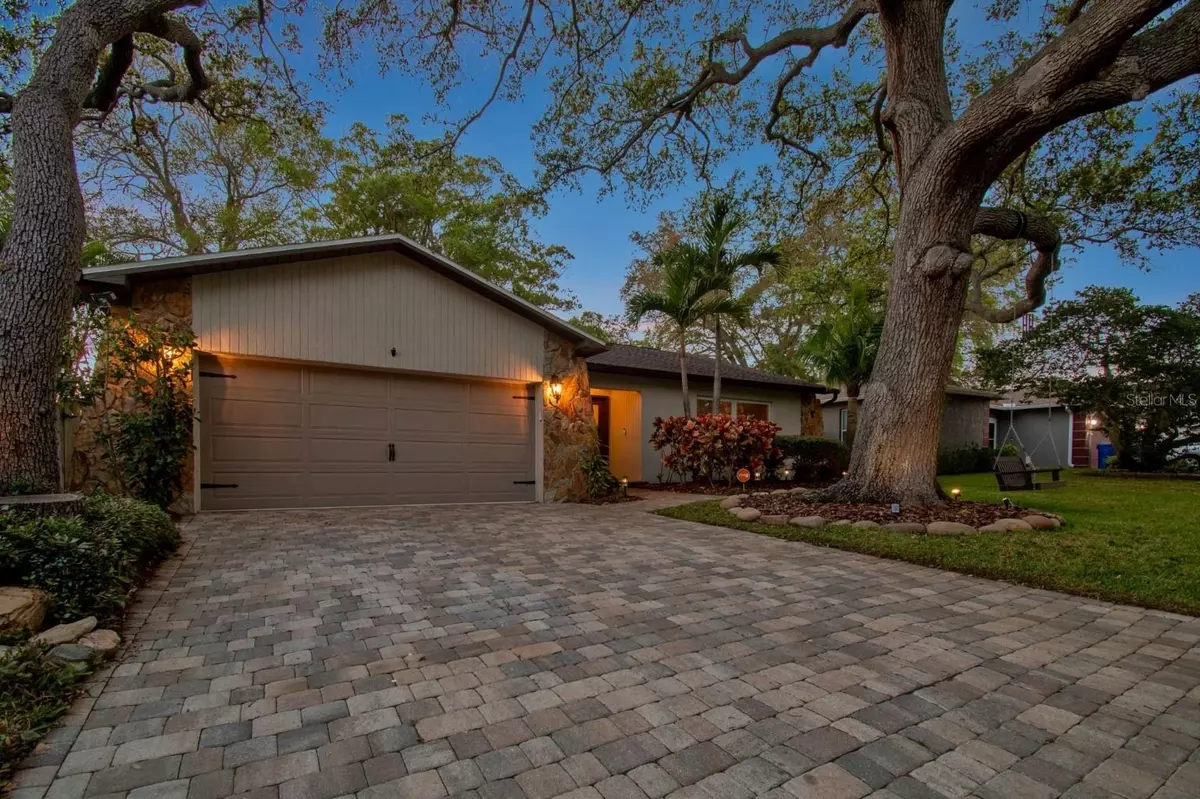$629,900
$629,900
For more information regarding the value of a property, please contact us for a free consultation.
3 Beds
2 Baths
1,778 SqFt
SOLD DATE : 04/25/2024
Key Details
Sold Price $629,900
Property Type Single Family Home
Sub Type Single Family Residence
Listing Status Sold
Purchase Type For Sale
Square Footage 1,778 sqft
Price per Sqft $354
Subdivision Amberglen
MLS Listing ID U8235439
Sold Date 04/25/24
Bedrooms 3
Full Baths 2
Construction Status No Contingency
HOA Y/N No
Originating Board Stellar MLS
Year Built 1984
Annual Tax Amount $7,389
Lot Size 10,890 Sqft
Acres 0.25
Property Description
Nestled within the highly sought-after Amberglen community, this stunning Dunedin residence epitomizes pride of ownership. Its split and open floor plan, adorned with contemporary finishes throughout, is sure to captivate even the most discerning buyers. Meticulously cared for by its devoted owners, this home boasts a myriad of upgrades, including a new roof installed in 2022, custom kitchen cabinetry with quartz countertops and stainless steel appliances, a new custom front door, freshly landscaped grounds, epoxy-painted garage floors, and a host of other improvements. From a brand new 55-gallon water heater to a state-of-the-art water filtration system and water softener, every detail has been meticulously attended to. The property features new carpeting in the master bedroom, updated door hinges, air registers, entryway closet, and light fixtures, along with new vanity cabinets and a UV light in the air handler. Dark walnut bamboo flooring graces the main living areas, while mature oak trees, lush landscaping, and a pavered driveway add to its unique charm. Conveniently situated just minutes away from shopping, dining, and beautiful beaches, this home offers an unparalleled lifestyle. With its extensive list of upgrades and enviable location, this property is not to be missed. Schedule a tour today, as homes of this caliber rarely remain on the market for long!
Location
State FL
County Pinellas
Community Amberglen
Rooms
Other Rooms Family Room, Formal Dining Room Separate, Formal Living Room Separate, Inside Utility
Interior
Interior Features Ceiling Fans(s), Crown Molding, Kitchen/Family Room Combo, Solid Wood Cabinets, Stone Counters, Walk-In Closet(s)
Heating Central
Cooling Central Air
Flooring Bamboo, Carpet, Tile
Fireplace false
Appliance Dishwasher, Disposal, Dryer, Microwave, Range, Refrigerator, Washer, Water Filtration System, Water Softener
Laundry Inside, Laundry Room
Exterior
Exterior Feature Irrigation System, Lighting, Sliding Doors
Garage Driveway, Off Street
Garage Spaces 2.0
Fence Wood
Utilities Available Cable Available, Electricity Available, Public, Sewer Available
Waterfront true
Waterfront Description Creek,Pond
Roof Type Shingle
Porch Patio, Screened
Parking Type Driveway, Off Street
Attached Garage true
Garage true
Private Pool No
Building
Lot Description Landscaped
Entry Level One
Foundation Slab
Lot Size Range 1/4 to less than 1/2
Sewer Public Sewer
Water Public
Architectural Style Contemporary
Structure Type Block,Stucco
New Construction false
Construction Status No Contingency
Others
Pets Allowed Yes
Senior Community No
Ownership Fee Simple
Acceptable Financing Cash, Conventional, FHA, Other, VA Loan
Listing Terms Cash, Conventional, FHA, Other, VA Loan
Num of Pet 10+
Special Listing Condition None
Read Less Info
Want to know what your home might be worth? Contact us for a FREE valuation!

Our team is ready to help you sell your home for the highest possible price ASAP

© 2024 My Florida Regional MLS DBA Stellar MLS. All Rights Reserved.
Bought with REDFIN CORPORATION

"Molly's job is to find and attract mastery-based agents to the office, protect the culture, and make sure everyone is happy! "





