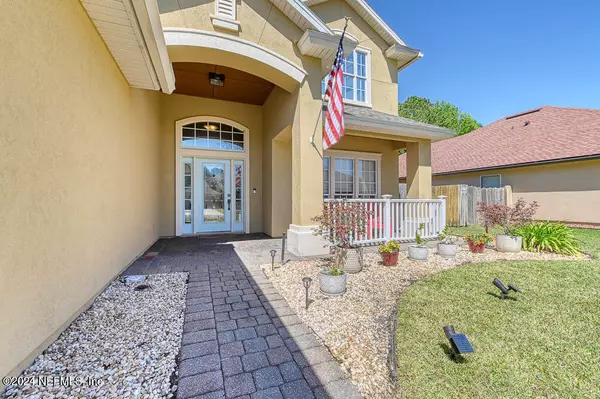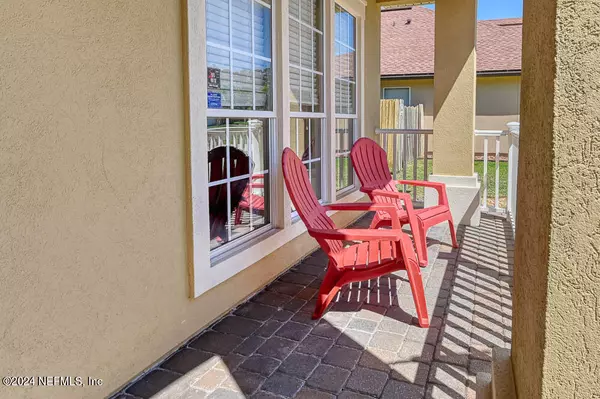$425,000
$425,000
For more information regarding the value of a property, please contact us for a free consultation.
4 Beds
3 Baths
2,594 SqFt
SOLD DATE : 04/26/2024
Key Details
Sold Price $425,000
Property Type Single Family Home
Sub Type Single Family Residence
Listing Status Sold
Purchase Type For Sale
Square Footage 2,594 sqft
Price per Sqft $163
Subdivision North Creek
MLS Listing ID 2015522
Sold Date 04/26/24
Bedrooms 4
Full Baths 2
Half Baths 1
HOA Fees $45/qua
HOA Y/N Yes
Originating Board realMLS (Northeast Florida Multiple Listing Service)
Year Built 2007
Annual Tax Amount $4,028
Lot Size 0.390 Acres
Acres 0.39
Property Description
Nestled on a peaceful street in the stunning North Creek neighborhood, this spacious home provides ample room for everyone. Boasting 4 generously sized bedrooms, an office/flex space, and a loft area, there is plenty of space to relax and unwind. The open floor plan features a cozy wood burning fireplace and abundant natural light. The kitchen features lots of storage with ample cabinets and a walk-in pantry. The primary suite includes a luxurious soaker tub, shower, and large closet space. Backing up to a tranquil preserve, this home provides ultimate privacy. With a new HVAC installed in 2020, a new roof in 2021, and recent upgrades throughout, all that's left to do is move right in and enjoy! Community Amenities include a pool, tennis courts, basketball court, RV/Boat storage (for fee). Close to shopping, restaurants, interstates, and 30 minutes to Mayport and Kings Bay. Seller offering $5,000 flooring credit with acceptable offer.
Location
State FL
County Duval
Community North Creek
Area 092-Oceanway/Pecan Park
Direction Duval Station Road to Summer Breeze Dr. RIGHT on Summer Breeze Dr. N. LEFT on Summer Breeze Dr E. LEFT on Reflection Cove Rd E. LEFT on Tree Swallow Ct. Home is on the RIGHT
Interior
Interior Features Breakfast Nook, Ceiling Fan(s), Eat-in Kitchen, Entrance Foyer, His and Hers Closets, Open Floorplan, Pantry, Primary Bathroom -Tub with Separate Shower, Primary Downstairs, Vaulted Ceiling(s), Walk-In Closet(s)
Heating Central, Electric
Cooling Central Air, Electric, Zoned
Flooring Carpet, Tile
Fireplaces Number 1
Fireplaces Type Wood Burning
Fireplace Yes
Laundry Electric Dryer Hookup, In Unit, Washer Hookup
Exterior
Parking Features Garage, Garage Door Opener
Garage Spaces 2.0
Fence Back Yard, Wood
Pool Community
Utilities Available Cable Available, Electricity Connected, Sewer Connected, Water Available
Amenities Available Basketball Court, Children's Pool, Park, Playground, RV/Boat Storage, Tennis Court(s)
View Protected Preserve, Trees/Woods
Roof Type Shingle
Porch Covered, Front Porch, Porch, Rear Porch
Total Parking Spaces 2
Garage Yes
Private Pool No
Building
Lot Description Cul-De-Sac, Wetlands, Wooded
Faces South
Water Public
Structure Type Composition Siding,Stucco
New Construction No
Others
Senior Community No
Tax ID 1066067345
Security Features Security System Owned
Acceptable Financing Cash, Conventional, FHA, VA Loan
Listing Terms Cash, Conventional, FHA, VA Loan
Read Less Info
Want to know what your home might be worth? Contact us for a FREE valuation!

Our team is ready to help you sell your home for the highest possible price ASAP
Bought with DJ & LINDSEY REAL ESTATE
"Molly's job is to find and attract mastery-based agents to the office, protect the culture, and make sure everyone is happy! "





