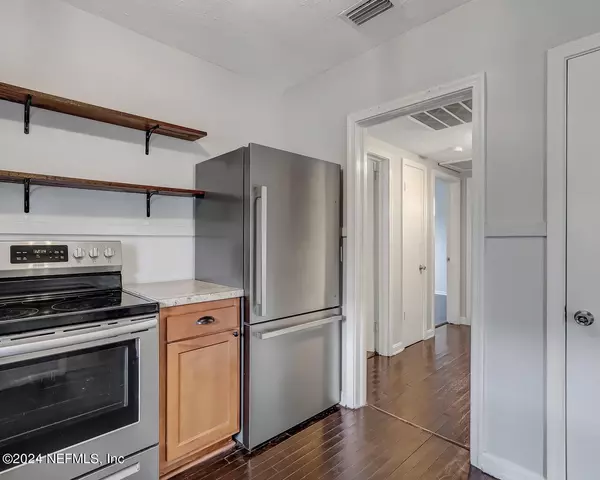$248,000
$239,000
3.8%For more information regarding the value of a property, please contact us for a free consultation.
2 Beds
1 Bath
924 SqFt
SOLD DATE : 04/26/2024
Key Details
Sold Price $248,000
Property Type Single Family Home
Sub Type Single Family Residence
Listing Status Sold
Purchase Type For Sale
Square Footage 924 sqft
Price per Sqft $268
Subdivision Murray Hill Heights
MLS Listing ID 2008597
Sold Date 04/26/24
Style Traditional
Bedrooms 2
Full Baths 1
Construction Status Updated/Remodeled
HOA Y/N No
Originating Board realMLS (Northeast Florida Multiple Listing Service)
Year Built 1940
Annual Tax Amount $3,185
Lot Size 6,969 Sqft
Acres 0.16
Lot Dimensions 63 x 110 ft
Property Description
This well-maintained 2 bed 1 bath home is ideal for you! Located in a peaceful neighborhood, it boasts 924 square feet of compact living space. The house features hardwood floors, a cozy fireplace, a screened-in porch, and a spacious backyard with a shed, fire pit, & cute wooden swing. Enjoy the convenience of a long driveway with plenty of parking space! The roof, HVAC, electrical, and plumbing, have all been updated in the past 8 years. Embrace comfort and history in this delightful Murray Hill home.
* Seller would like buyers to be prequalified by a preferred lender, Summit Mortgage Corporation NMLS #1041. Contact Susan Lazcano. No obligation to use lender.
Location
State FL
County Duval
Community Murray Hill Heights
Area 051-Murray Hill
Direction Take I-95 N, and merge right for I-10 W toward Lake City, after exiting right for I 10 W, Keep left to continue on Exit 361/ I-10 W, take exit 359 toward Lenox Ave, turn left on Luna St and then right on Lenox Ave. Turn left on Murray Dr, right on Crescent St. House will be on the left.
Rooms
Other Rooms Shed(s)
Interior
Interior Features Ceiling Fan(s), Primary Bathroom - Tub with Shower
Heating Central, Electric
Cooling Central Air, Electric
Flooring Carpet, Tile, Wood
Fireplaces Number 1
Fireplaces Type Wood Burning
Furnishings Unfurnished
Fireplace Yes
Laundry In Unit
Exterior
Exterior Feature Fire Pit
Garage Off Street, On Street
Fence Back Yard
Pool None
Utilities Available Electricity Connected, Sewer Connected, Water Connected
Waterfront No
Roof Type Shingle
Porch Screened, Side Porch
Parking Type Off Street, On Street
Garage No
Private Pool No
Building
Faces North
Sewer Public Sewer
Water Public
Architectural Style Traditional
Structure Type Vinyl Siding
New Construction No
Construction Status Updated/Remodeled
Others
Senior Community No
Tax ID 0629060000
Acceptable Financing Cash, Conventional, FHA, VA Loan
Listing Terms Cash, Conventional, FHA, VA Loan
Read Less Info
Want to know what your home might be worth? Contact us for a FREE valuation!

Our team is ready to help you sell your home for the highest possible price ASAP
Bought with COLDWELL BANKER VANGUARD REALTY

"Molly's job is to find and attract mastery-based agents to the office, protect the culture, and make sure everyone is happy! "





