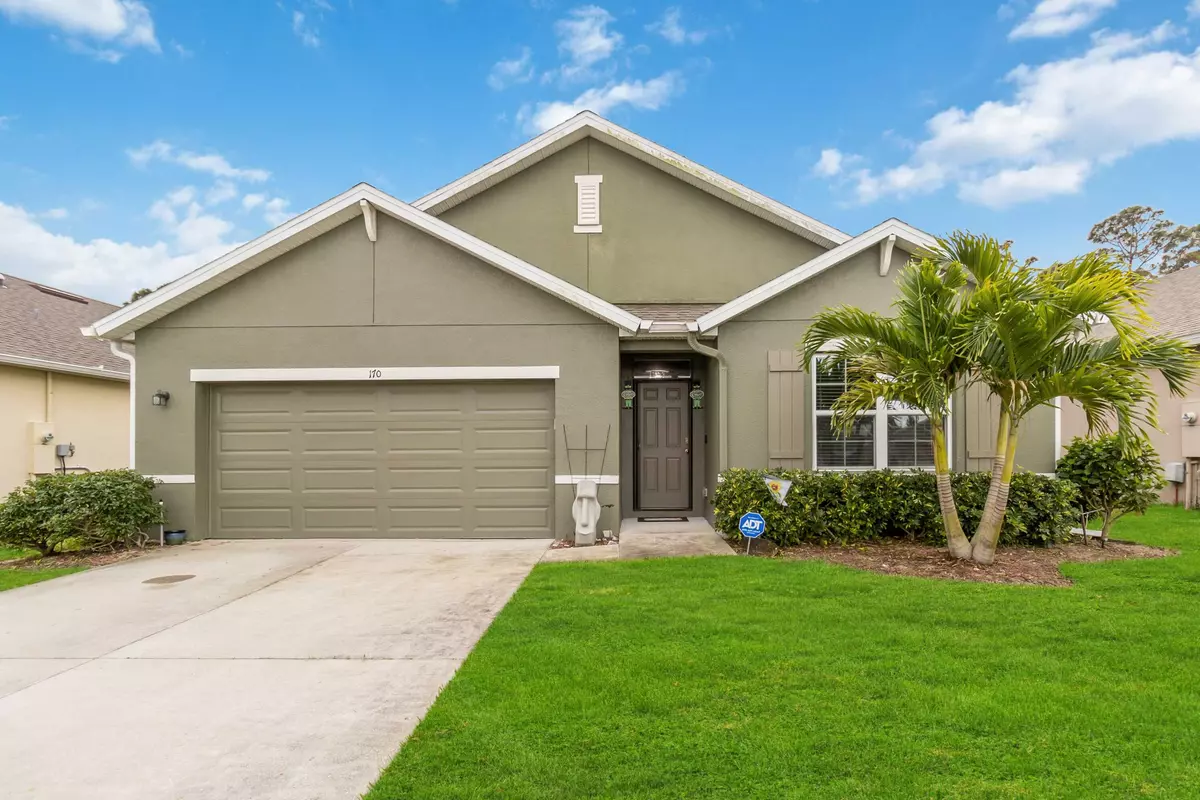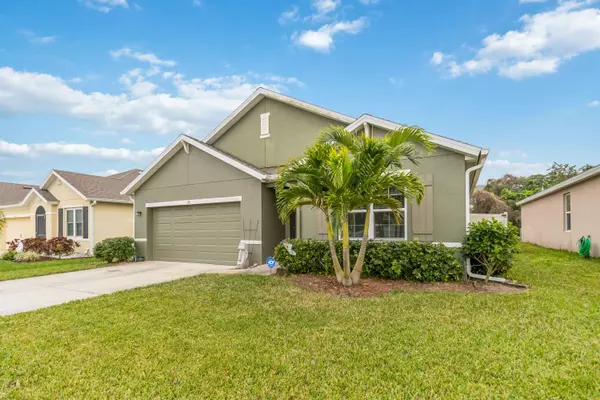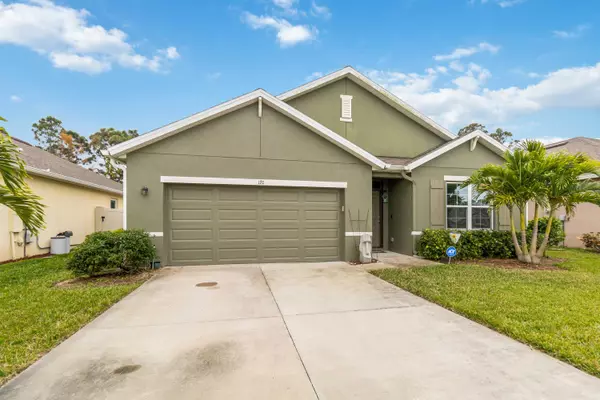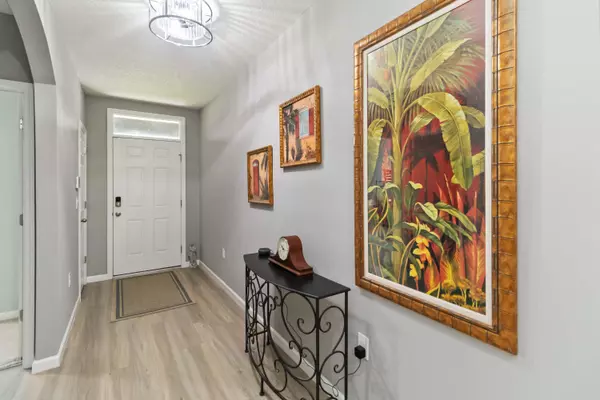$427,250
$427,250
For more information regarding the value of a property, please contact us for a free consultation.
4 Beds
2 Baths
1,830 SqFt
SOLD DATE : 04/29/2024
Key Details
Sold Price $427,250
Property Type Single Family Home
Sub Type Single Family Residence
Listing Status Sold
Purchase Type For Sale
Square Footage 1,830 sqft
Price per Sqft $233
Subdivision Forest Trace
MLS Listing ID 1006578
Sold Date 04/29/24
Style Traditional
Bedrooms 4
Full Baths 2
HOA Fees $67/qua
HOA Y/N Yes
Total Fin. Sqft 1830
Originating Board Space Coast MLS (Space Coast Association of REALTORS®)
Year Built 2018
Annual Tax Amount $3,773
Tax Year 2023
Lot Size 6,534 Sqft
Acres 0.15
Property Description
Comfort and privacy await you in this beautiful 4-Bed / 2-Bath Pool Home. This home features open living space, kitchen with stainless appliances, a convenient island for breakfast and quick meals, family room and dining area that leads directly through the sliders to private screened heated pool. Enjoy coffee and grilling on your covered lanai or float in the pool and watch rocket launches while enjoying the privacy of the natural preserve. Vinyl plank flooring throughout the home give a modern look, while making cleaning a breeze. The primary bedroom features walk-in his and hers closets and a shower. AT&T U-verse (1gb) fiber is available. Conveniently located close to KSC & Space Industry, I-95 and SR-50. 45-Minutes to Orlando, 75-Minutes to the attractions.
Location
State FL
County Brevard
Area 104 - Titusville Sr50 - Kings H
Direction From US 1 go west on SR 405. Right on Sisson, Right into Forest Trace.
Interior
Interior Features Breakfast Bar, Built-in Features, Ceiling Fan(s), Primary Bathroom - Shower No Tub, Split Bedrooms, Walk-In Closet(s)
Heating Central
Cooling Central Air
Flooring Tile, Vinyl
Furnishings Unfurnished
Appliance Dishwasher, Disposal, Dryer, Electric Range, Electric Water Heater, Ice Maker, Refrigerator, Washer
Laundry In Unit
Exterior
Exterior Feature Impact Windows, Storm Shutters
Parking Features Garage
Garage Spaces 2.0
Pool Electric Heat, Heated, In Ground, Private, Screen Enclosure
Utilities Available Cable Available
Amenities Available Management - Off Site
View Pool, Protected Preserve
Roof Type Shingle
Present Use Residential
Street Surface Asphalt
Porch Covered, Patio
Garage Yes
Building
Lot Description Wooded
Faces North
Story 1
Sewer Public Sewer
Water Public
Architectural Style Traditional
Level or Stories One
Additional Building Shed(s)
New Construction No
Schools
Elementary Schools Imperial Estates
High Schools Titusville
Others
HOA Name Empire HOA
HOA Fee Include Other
Senior Community No
Tax ID 22-35-27-Wr-00000.0-0077.00
Acceptable Financing Cash, Conventional, FHA, VA Loan
Listing Terms Cash, Conventional, FHA, VA Loan
Special Listing Condition Standard
Read Less Info
Want to know what your home might be worth? Contact us for a FREE valuation!

Our team is ready to help you sell your home for the highest possible price ASAP

Bought with Non-MLS or Out of Area
"Molly's job is to find and attract mastery-based agents to the office, protect the culture, and make sure everyone is happy! "





