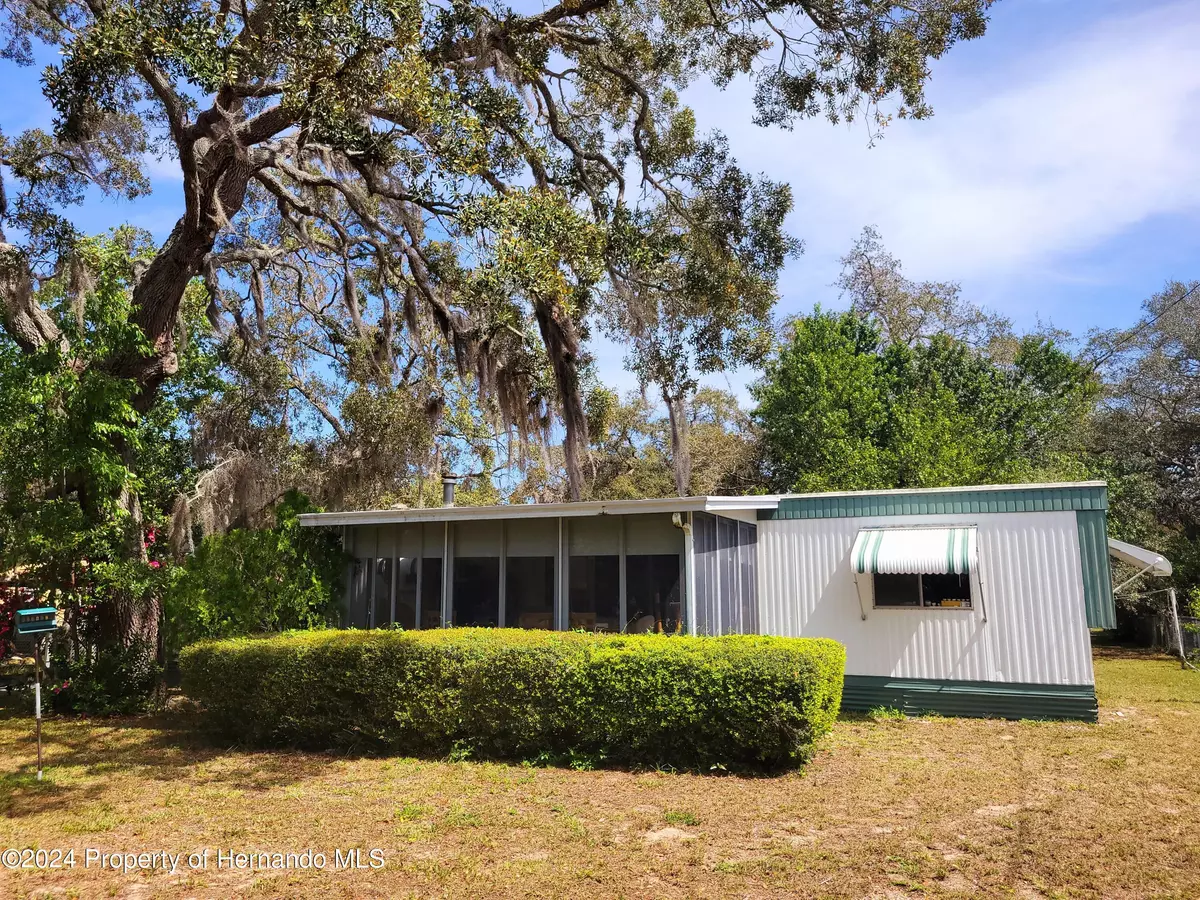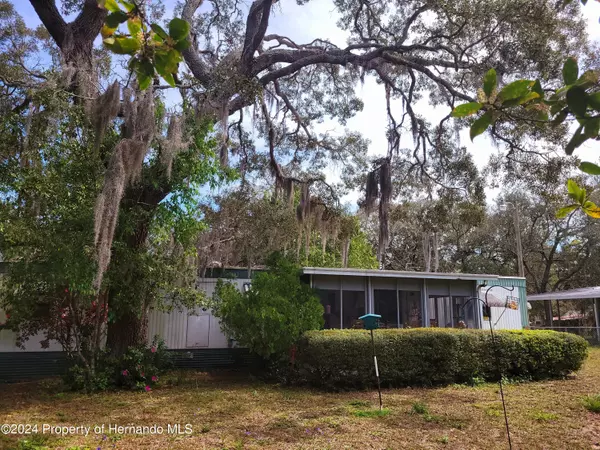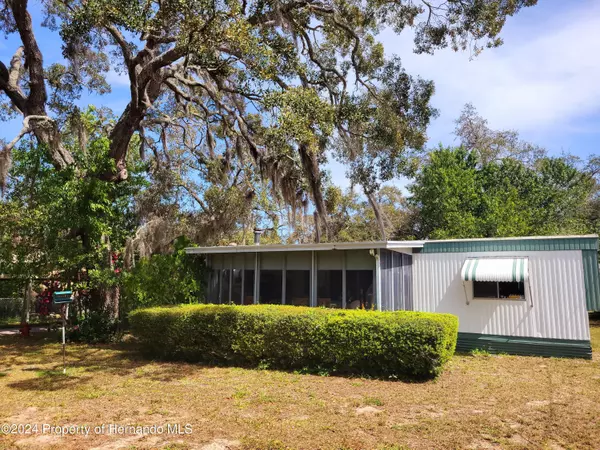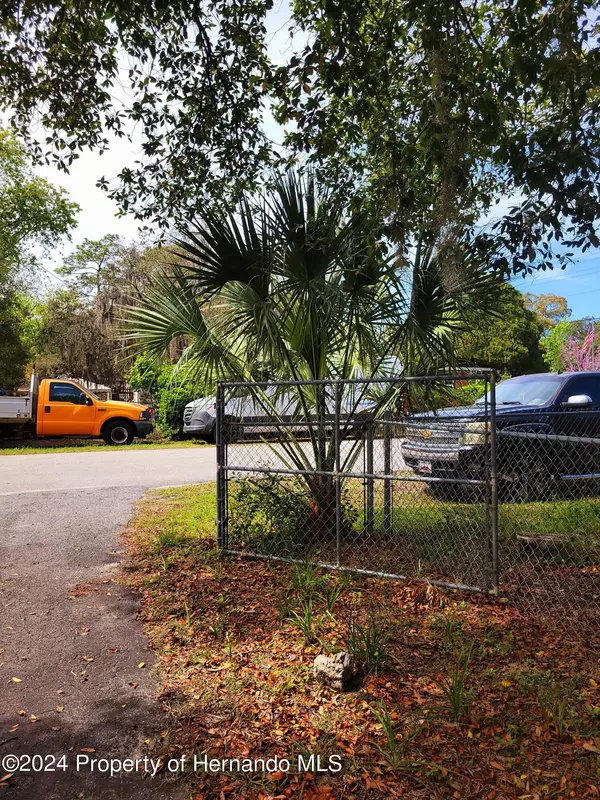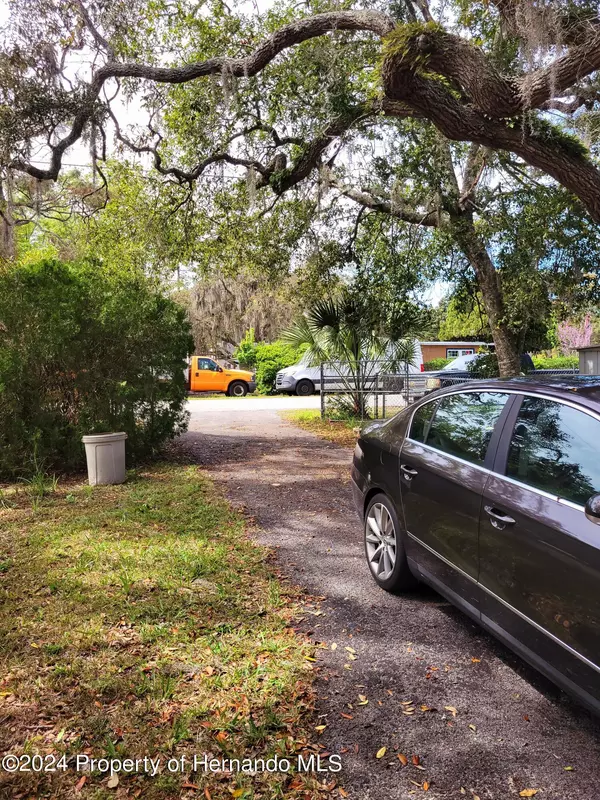$114,900
$114,900
For more information regarding the value of a property, please contact us for a free consultation.
2 Beds
1 Bath
672 SqFt
SOLD DATE : 04/29/2024
Key Details
Sold Price $114,900
Property Type Manufactured Home
Sub Type Manufactured Home
Listing Status Sold
Purchase Type For Sale
Square Footage 672 sqft
Price per Sqft $170
Subdivision Weeki Wachee Acres Add Un 2
MLS Listing ID 2237157
Sold Date 04/29/24
Style Other
Bedrooms 2
Full Baths 1
HOA Y/N No
Originating Board Hernando County Association of REALTORS®
Year Built 1978
Annual Tax Amount $1,184
Tax Year 2022
Lot Size 0.500 Acres
Acres 0.5
Property Description
Great opportunity for this 1/2-acre chain link fenced in manufactured home to make it your own! It has gated street access from two sides of the fencing to enter the yard from two streets. Main driveway on Hargrove and gated. 2nd gate on Baldwin. Home has a covered Carport and great space for entertaining in your glass and screen enclosed additional Florida sunroom. Living room with an eat in kitchen. Split floor plan. Bedroom 1 has a Half Bath. Bedroom 2 and a Full Bath completes the home. Laundry is separate but does include your washer and dryer. Spacious yard area is great for entertaining, gardening, planting flowers, a pool, that fun family BarBQ or just plenty of room for the children and puppies to run and play in the privacy of their own yard. Well Pump is 3-4 Years Old. A/C is 9 Years Old. Metal Roof has been recoated. Call today for your Private Showing!
Location
State FL
County Hernando
Community Weeki Wachee Acres Add Un 2
Zoning R1-MH
Direction SR 19 to Toucan Trail; Right on Hargrove; Home is the 2nd on the left
Interior
Interior Features Ceiling Fan(s), Split Plan
Heating Central, Electric
Cooling Central Air, Electric
Flooring Carpet
Appliance Dryer, Electric Oven, Refrigerator, Washer
Exterior
Exterior Feature ExteriorFeatures
Parking Features Covered
Carport Spaces 1
Fence Chain Link, Other
Utilities Available Cable Available, Electricity Available
View Y/N No
Roof Type Metal
Porch Patio
Garage No
Building
Story 1
Water Well
Architectural Style Other
Level or Stories 1
New Construction No
Schools
Elementary Schools Deltona
Middle Schools Fox Chapel
High Schools Central
Others
Tax ID R16 223 17 3870 0010 0015
Acceptable Financing Cash, Conventional
Listing Terms Cash, Conventional
Read Less Info
Want to know what your home might be worth? Contact us for a FREE valuation!

Our team is ready to help you sell your home for the highest possible price ASAP
"Molly's job is to find and attract mastery-based agents to the office, protect the culture, and make sure everyone is happy! "
