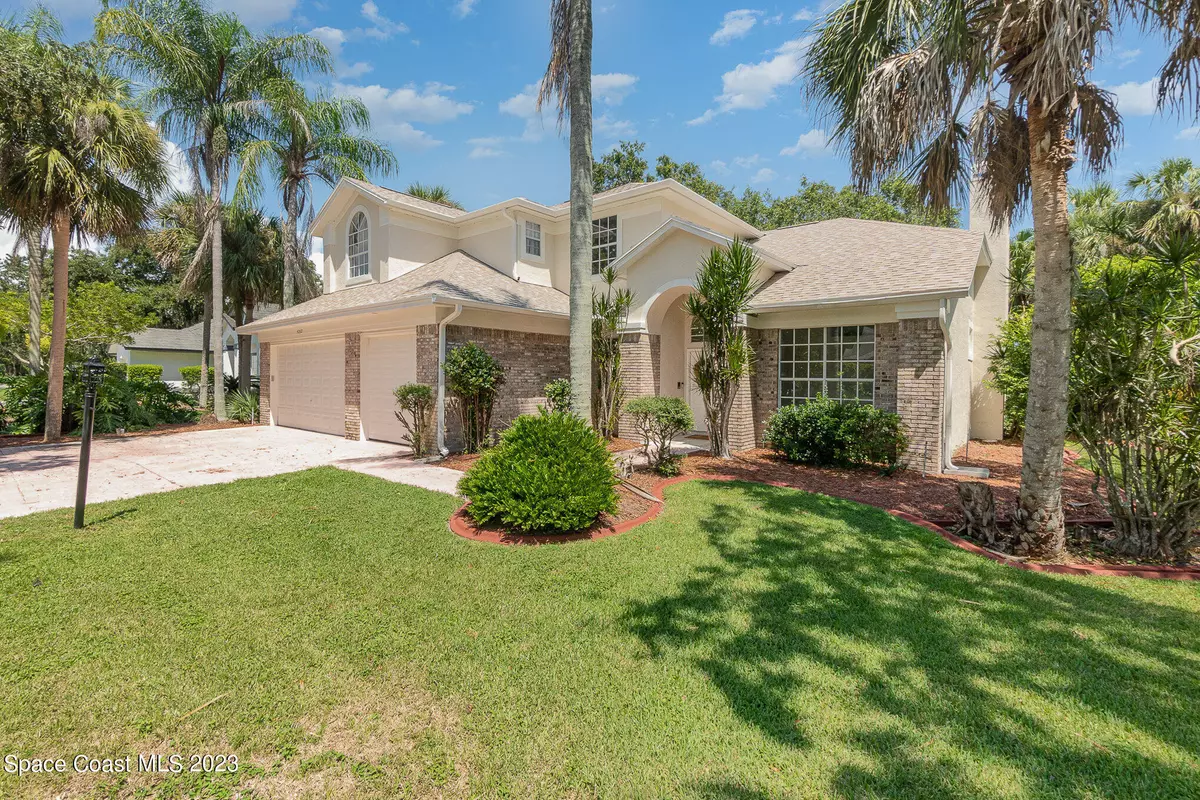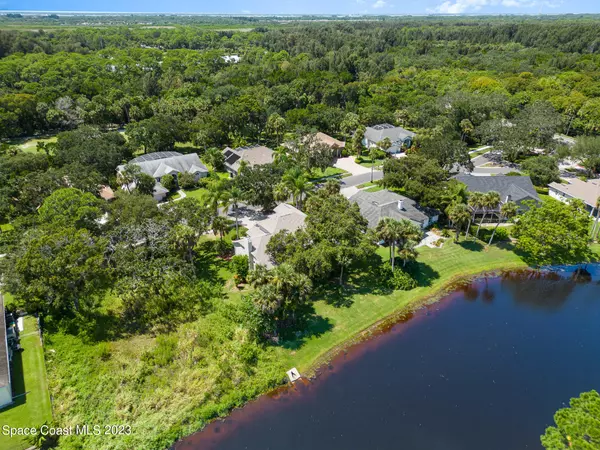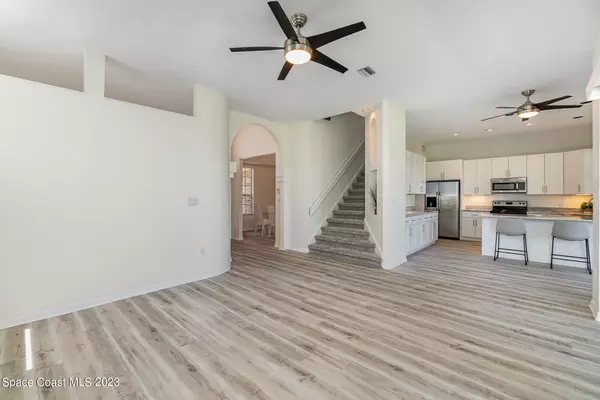$505,000
$539,000
6.3%For more information regarding the value of a property, please contact us for a free consultation.
4 Beds
3 Baths
2,477 SqFt
SOLD DATE : 04/30/2024
Key Details
Sold Price $505,000
Property Type Single Family Home
Sub Type Single Family Residence
Listing Status Sold
Purchase Type For Sale
Square Footage 2,477 sqft
Price per Sqft $203
Subdivision Savannahs Pud The
MLS Listing ID 974900
Sold Date 04/30/24
Bedrooms 4
Full Baths 2
Half Baths 1
HOA Fees $50
HOA Y/N Yes
Total Fin. Sqft 2477
Originating Board Space Coast MLS (Space Coast Association of REALTORS®)
Year Built 1989
Annual Tax Amount $4,623
Tax Year 2022
Lot Size 0.260 Acres
Acres 0.26
Property Description
Improved Pricing on this WATERFRONT SPACE COAST BEAUTY! Come enjoy a tour of this lovely Savannahs Golf Community Residence....accompanied by an ideal location for lakefront views, privacy & the perfect spot to watch those fantastic rocket launches! A fabulous 4 BED, 2.5 BTH RENOVATED Home - complete with a Coastal theme and spacious floor plan. Light & bright with high ceilings throughout, you will quickly get the feel for true tropical living here! BRAND NEW KITCHEN, ROOF, HVAC, WATER HEATER (ALL 2023) NEW FLOORING, NEW Interior & Exterior Paint! Come grab some sunshine or play the links, all while enjoying this fabulous neighborhood which includes a Restaurant, Clubhouse, Playground & Tennis Courts! Make this Space Coast Gem your new Florida Oasis!
Location
State FL
County Brevard
Area 250 - N Merritt Island
Direction N Courtenay PKWY. to EAST on HALL RD. Make RIGHT onto Savannahs Trail. Home on Left.
Interior
Interior Features Breakfast Bar, Ceiling Fan(s), Primary Bathroom - Tub with Shower, Primary Bathroom -Tub with Separate Shower, Primary Downstairs, Vaulted Ceiling(s), Walk-In Closet(s)
Heating Electric
Cooling Electric
Flooring Tile, Vinyl
Fireplaces Type Wood Burning, Other
Furnishings Unfurnished
Fireplace Yes
Appliance Dishwasher, Disposal, Microwave, Refrigerator
Laundry Electric Dryer Hookup, Gas Dryer Hookup, Washer Hookup
Exterior
Exterior Feature ExteriorFeatures
Garage Attached, Garage Door Opener, Guest, On Street
Garage Spaces 3.0
Pool None
Utilities Available Cable Available, Water Available
Amenities Available Clubhouse, Golf Course, Maintenance Grounds, Management - Off Site, Park, Playground, Tennis Court(s)
Waterfront Yes
Waterfront Description Lake Front,Pond
View Lake, Pond, Water
Roof Type Shingle
Present Use Residential,Single Family
Street Surface Asphalt
Porch Patio, Porch, Screened
Parking Type Attached, Garage Door Opener, Guest, On Street
Garage Yes
Building
Lot Description Other
Faces West
Story 2
Sewer Public Sewer
Water Public
Level or Stories Two
New Construction No
Schools
Elementary Schools Carroll
High Schools Merritt Island
Others
HOA Name TCB Renae Foster
Senior Community No
Tax ID 24-36-01-Ok-00000.0-0004.00
Acceptable Financing Cash, Conventional, FHA, VA Loan
Listing Terms Cash, Conventional, FHA, VA Loan
Special Listing Condition Standard
Read Less Info
Want to know what your home might be worth? Contact us for a FREE valuation!

Our team is ready to help you sell your home for the highest possible price ASAP

Bought with EXP Realty, LLC

"Molly's job is to find and attract mastery-based agents to the office, protect the culture, and make sure everyone is happy! "





