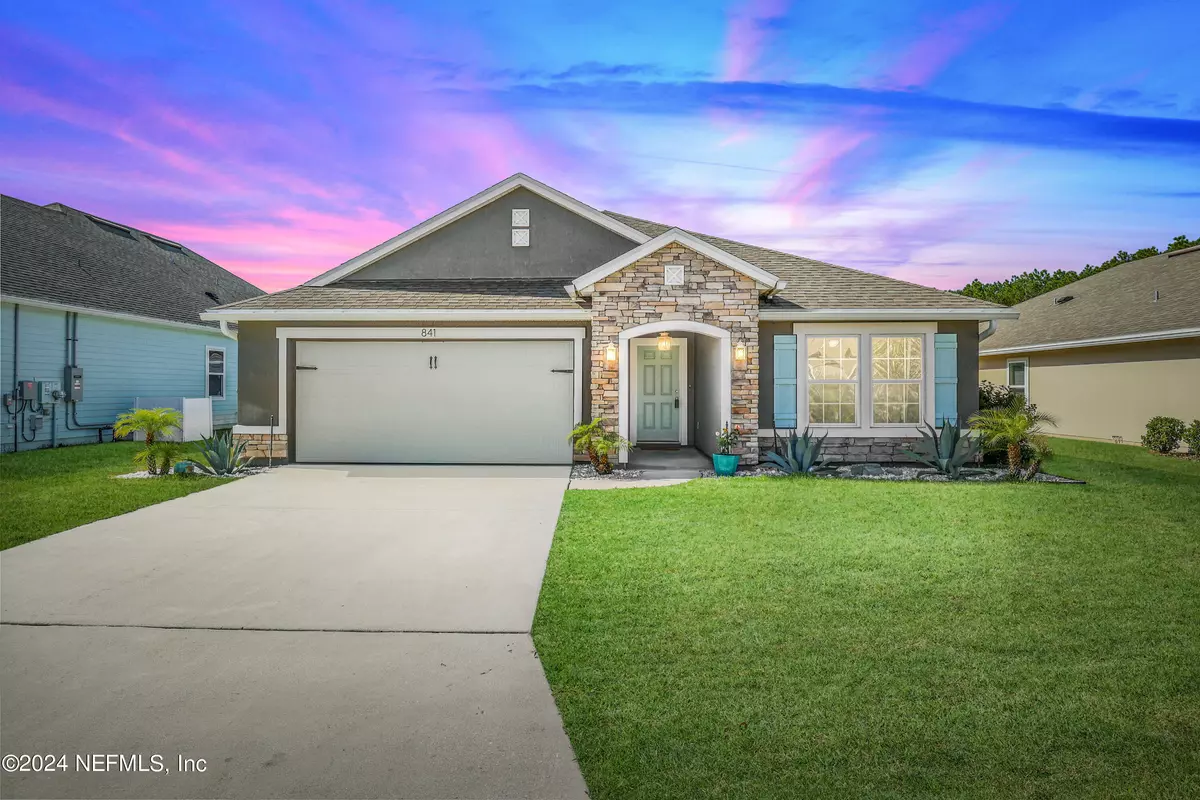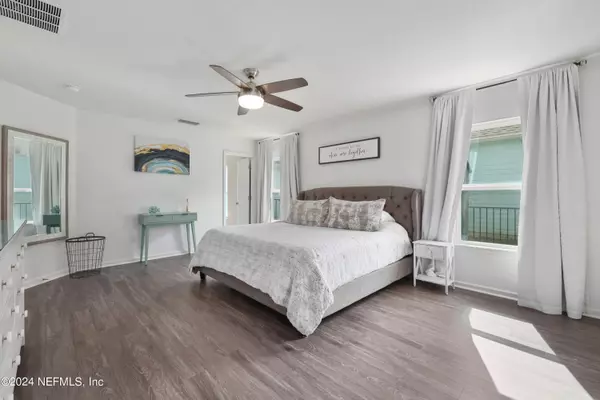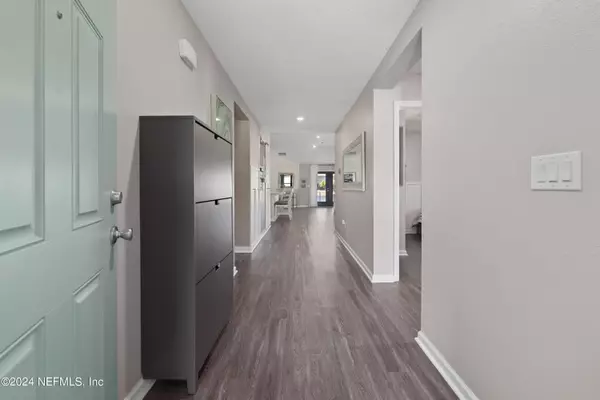$475,000
$464,990
2.2%For more information regarding the value of a property, please contact us for a free consultation.
4 Beds
2 Baths
2,008 SqFt
SOLD DATE : 05/01/2024
Key Details
Sold Price $475,000
Property Type Single Family Home
Sub Type Single Family Residence
Listing Status Sold
Purchase Type For Sale
Square Footage 2,008 sqft
Price per Sqft $236
Subdivision Glen St Johns
MLS Listing ID 2008167
Sold Date 05/01/24
Style Traditional
Bedrooms 4
Full Baths 2
Construction Status Updated/Remodeled
HOA Fees $71/qua
HOA Y/N Yes
Originating Board realMLS (Northeast Florida Multiple Listing Service)
Year Built 2018
Annual Tax Amount $5,912
Lot Size 7,840 Sqft
Acres 0.18
Lot Dimensions 60x130
Property Description
Beautiful Home w Captivating Water Views! Too Many UPGRADES to Mention! Freshly Painted Interior! Luxury Vinyl Plank Flooring & Soaring Ceilings Throughout! Light & Bright Living Area w Vaulted Ceiling & Recessed Lighting! Gorgeous Kitchen w Custom Pantry Built-Ins,TONS of Cabinetry & Counter Space, & Stainless Steel Appliances! Relaxing Owner's Bedroom w HUGE Walk-In Closet! Upgraded En Suite w NEW Dual Sink Vanity & Tiled Walk-In Shower! 4th bedroom could function as bedroom or flex space due to Lovely Barn Door! Upgraded Guest Bath w Quartz Countertop Vanity & Shiplap Accent Wall! French Door Leads to the Covered Lanai-Perfect Spot to Relax & Enjoy the Water Views! Extended Paver Patio! Large Fully Fenced Backyard! Incredible Neighborhood w Great Amenities! Fantastic Location: Off the Beaten Path but Close to Everything - I-95, Shopping, Dining & Entertainment! Zoned for TOP Rated St Johns County Schools! Don't Miss It!
Location
State FL
County St. Johns
Community Glen St Johns
Area 304- 210 South
Direction From I-95 S, Take Exit 329. Turn Right onto County Road 210 W,Turn Left onto Leo Maguire Parkway. Turn Left onto St Thomas Is Parkway. At the Traffic Circle, Take the 1st Exit into Trellis Bay Drive. Home is in the Left.
Rooms
Other Rooms Shed(s)
Interior
Interior Features Breakfast Bar, Ceiling Fan(s), Entrance Foyer, Kitchen Island, Open Floorplan, Pantry, Primary Bathroom - Shower No Tub, Primary Downstairs, Split Bedrooms, Vaulted Ceiling(s), Walk-In Closet(s)
Heating Central, Other
Cooling Central Air
Flooring Vinyl
Exterior
Parking Features Attached, Garage
Garage Spaces 2.0
Fence Back Yard, Full
Pool Community
Utilities Available Cable Connected, Electricity Connected, Sewer Connected, Water Connected
Amenities Available Clubhouse, Fitness Center, Jogging Path, Playground
Waterfront Description Lake Front
View Water
Roof Type Shingle
Porch Covered, Patio, Rear Porch
Total Parking Spaces 2
Garage Yes
Private Pool No
Building
Sewer Public Sewer
Water Public
Architectural Style Traditional
Structure Type Brick Veneer,Stucco
New Construction No
Construction Status Updated/Remodeled
Schools
Elementary Schools Liberty Pines Academy
Middle Schools Liberty Pines Academy
High Schools Beachside
Others
Senior Community No
Tax ID 0265514000
Security Features Smoke Detector(s)
Acceptable Financing Cash, Conventional, FHA, VA Loan
Listing Terms Cash, Conventional, FHA, VA Loan
Read Less Info
Want to know what your home might be worth? Contact us for a FREE valuation!

Our team is ready to help you sell your home for the highest possible price ASAP
Bought with ENGEL & VOLKERS FIRST COAST
"Molly's job is to find and attract mastery-based agents to the office, protect the culture, and make sure everyone is happy! "





