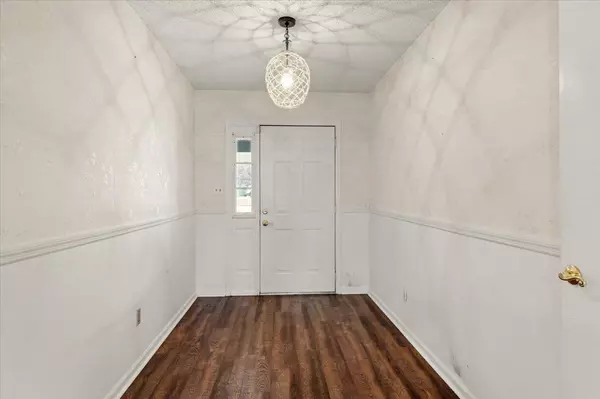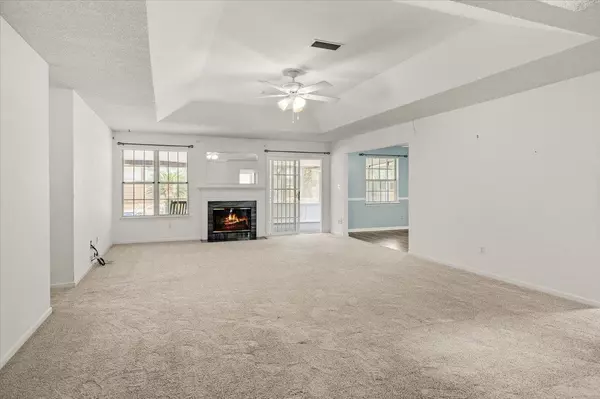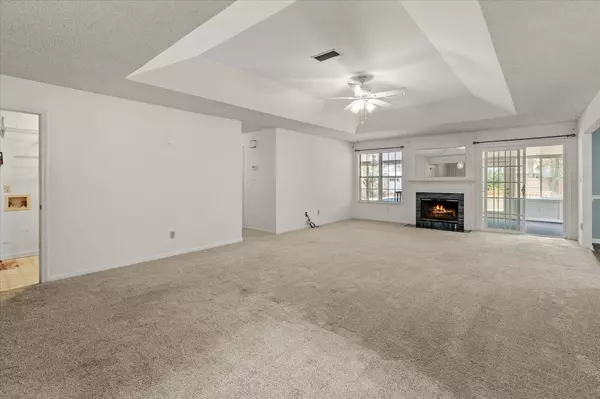$407,000
$415,000
1.9%For more information regarding the value of a property, please contact us for a free consultation.
3 Beds
2 Baths
2,270 SqFt
SOLD DATE : 04/26/2024
Key Details
Sold Price $407,000
Property Type Single Family Home
Sub Type Detached Single Family
Listing Status Sold
Purchase Type For Sale
Square Footage 2,270 sqft
Price per Sqft $179
Subdivision Centerville Trace
MLS Listing ID 369547
Sold Date 04/26/24
Style Traditional/Classical
Bedrooms 3
Full Baths 2
Construction Status Brick 1 or 2 Sides,Siding-Wood
HOA Fees $8/ann
Year Built 1988
Lot Size 0.380 Acres
Lot Dimensions 211x80x202x80
Property Description
Hidden gem! This cozy 3 bedroom 2 bath home sits in the desirable Centerville Trace neighborhood and features new exterior paint, a large living space with new carpet throughout the home. Come and soak up the sun and entertain in your back yard retreat with a beautiful pool with a new liner and big backyard and two porches. You will not find another yard like this one in this neighborhood! A newly added Florida room with heat and air completes the back yard oasis. This home features a huge primary bedroom and large kitchen and dining with LPV flooring. You won't run out of space in this home! Enjoy growing your own Avocado, Grapefruit, and Oranges with the fruit trees! Don't miss out on this home today!
Location
State FL
County Leon
Area Ne-01
Rooms
Other Rooms Porch - Covered, Sunroom, Utility Room - Inside, Walk-in Closet
Master Bedroom 20x13
Bedroom 2 13x10
Bedroom 3 13x10
Living Room 29x16
Dining Room 13x10 13x10
Kitchen 13x10 13x10
Family Room 0x0
Interior
Heating Central, Electric, Fireplace - Wood, Heat Pump
Cooling Central, Electric, Fans - Ceiling
Flooring Carpet, Tile, Laminate/Pergo Type
Equipment Dishwasher, Refrigerator w/Ice, Range/Oven
Exterior
Exterior Feature Traditional/Classical
Parking Features Garage - 2 Car
Pool Pool - In Ground, Vinyl Liner, Owner
Utilities Available Electric
View None
Road Frontage Maint - Private, Paved
Private Pool Yes
Building
Lot Description Separate Family Room, Separate Dining Room, Separate Kitchen
Story Story - One, Bedroom - Split Plan
Level or Stories Story - One, Bedroom - Split Plan
Construction Status Brick 1 or 2 Sides,Siding-Wood
Schools
Elementary Schools Wt Moore
Middle Schools Cobb
High Schools Lincoln
Others
HOA Fee Include Common Area
Ownership Rudd
SqFt Source Tax
Acceptable Financing Conventional, FHA, VA, Cash Only
Listing Terms Conventional, FHA, VA, Cash Only
Read Less Info
Want to know what your home might be worth? Contact us for a FREE valuation!

Our team is ready to help you sell your home for the highest possible price ASAP
Bought with Coldwell Banker Hartung
"Molly's job is to find and attract mastery-based agents to the office, protect the culture, and make sure everyone is happy! "





