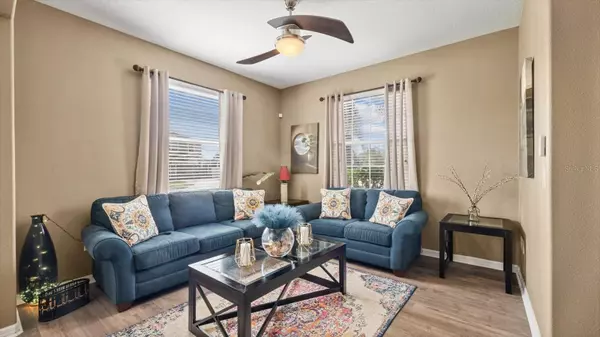$609,000
$639,000
4.7%For more information regarding the value of a property, please contact us for a free consultation.
5 Beds
3 Baths
3,210 SqFt
SOLD DATE : 05/03/2024
Key Details
Sold Price $609,000
Property Type Single Family Home
Sub Type Single Family Residence
Listing Status Sold
Purchase Type For Sale
Square Footage 3,210 sqft
Price per Sqft $189
Subdivision Concord Station
MLS Listing ID T3505858
Sold Date 05/03/24
Bedrooms 5
Full Baths 3
Construction Status Appraisal,Financing,Inspections
HOA Fees $16/ann
HOA Y/N Yes
Originating Board Stellar MLS
Year Built 2015
Annual Tax Amount $2,706
Lot Size 10,454 Sqft
Acres 0.24
Property Description
Welcome to 18529 Strombury Drive, a spacious retreat situated in the beautiful community of Concord Station in Land O Lakes. This impressive residence offers an abundance of room with 5 bedrooms, 3 full baths, and a large bonus/media room, catering to those seeking ample space and comfort. Situated on a large corner lot, the sweeping side yard and manicured landscape provide stunning curbside appeal. Upon entering this home, you're greeted by the allure of new LPV flooring that graces the first-floor main living areas, stairwell, and second-floor main living areas, setting a welcoming tone throughout. The formal living and dining rooms, situated at the front of the home, offer elegant settings for hosting guests or enjoying quiet moments alone. The kitchen is a chef's delight, boasting granite counters, a practical desk area, and 42" staggered upper cabinets with crown molding, marrying style with functionality. The great room sits off the kitchen and dinette area and provides open-concept living. A guest room conveniently located on the first floor offers versatility (use as an office or guest room) and privacy. Upstairs you will find 3 generously sized secondary bedrooms, a loft space and expansive bonus room. The primary bedroom, with a private ensuite, is also located on the second floor and offers a quiet and spacious retreat for the homeowner. Entertaining is effortless in this home, thanks to the oversized pavered lanai space, providing ample room for outdoor gatherings and relaxation. Whether it's hosting a barbecue with friends or enjoying a serene evening under the stars, this outdoor haven is sure to delight you. Storage is abundant with the 3-car tandem garage, offering plenty of space for vehicles, tools, and even a workshop area. The fenced backyard and spacious side yard provide ample room for outdoor activities and leisure, while the included fig trees on the lanai add a touch of natural beauty to the surroundings. Located in the highly regarded school district of Rushe Middle School and Sunlake High School, this home is ideal for those seeking exceptional educational opportunities. The location of this property offers very easy access to Veterans Expressway and also Dale Mabry Hwy. Don't miss out on the opportunity to make this remarkable property yours. Schedule your showing today and experience the perfect blend of space, comfort, and style at 18529 Strombury Drive.
Location
State FL
County Pasco
Community Concord Station
Zoning MPUD
Rooms
Other Rooms Bonus Room, Family Room, Inside Utility, Loft
Interior
Interior Features Ceiling Fans(s), Eat-in Kitchen, Kitchen/Family Room Combo, Living Room/Dining Room Combo, Open Floorplan, PrimaryBedroom Upstairs, Solid Wood Cabinets, Stone Counters, Walk-In Closet(s)
Heating Electric
Cooling Central Air
Flooring Carpet, Ceramic Tile, Luxury Vinyl
Fireplace false
Appliance Dishwasher, Disposal, Dryer, Electric Water Heater, Microwave, Range, Refrigerator, Washer
Laundry Inside, Laundry Room
Exterior
Exterior Feature Irrigation System, Lighting, Sliding Doors
Garage Tandem
Garage Spaces 3.0
Fence Vinyl
Community Features Clubhouse, Deed Restrictions, Fitness Center, Playground, Pool, Tennis Courts
Utilities Available Cable Available, Electricity Connected, Fiber Optics, Public, Street Lights, Underground Utilities
Amenities Available Clubhouse, Fitness Center, Playground, Pool, Tennis Court(s)
Waterfront false
Roof Type Shingle
Porch Covered, Screened
Parking Type Tandem
Attached Garage true
Garage true
Private Pool No
Building
Lot Description Corner Lot, Landscaped, Sidewalk, Paved
Story 2
Entry Level Two
Foundation Slab
Lot Size Range 0 to less than 1/4
Sewer Public Sewer
Water Public
Architectural Style Contemporary
Structure Type Block,Stucco
New Construction false
Construction Status Appraisal,Financing,Inspections
Schools
Elementary Schools Oakstead Elementary-Po
Middle Schools Charles S. Rushe Middle-Po
High Schools Sunlake High School-Po
Others
Pets Allowed Breed Restrictions, Yes
HOA Fee Include Pool,Recreational Facilities
Senior Community No
Ownership Fee Simple
Monthly Total Fees $16
Acceptable Financing Cash, Conventional, FHA, VA Loan
Membership Fee Required Required
Listing Terms Cash, Conventional, FHA, VA Loan
Special Listing Condition None
Read Less Info
Want to know what your home might be worth? Contact us for a FREE valuation!

Our team is ready to help you sell your home for the highest possible price ASAP

© 2024 My Florida Regional MLS DBA Stellar MLS. All Rights Reserved.
Bought with REALJOY REALTY, LLC

"Molly's job is to find and attract mastery-based agents to the office, protect the culture, and make sure everyone is happy! "





