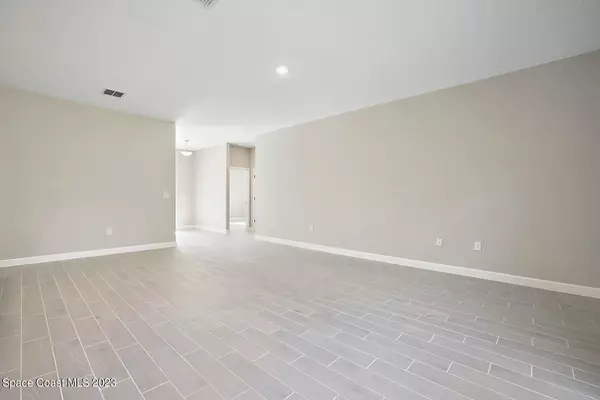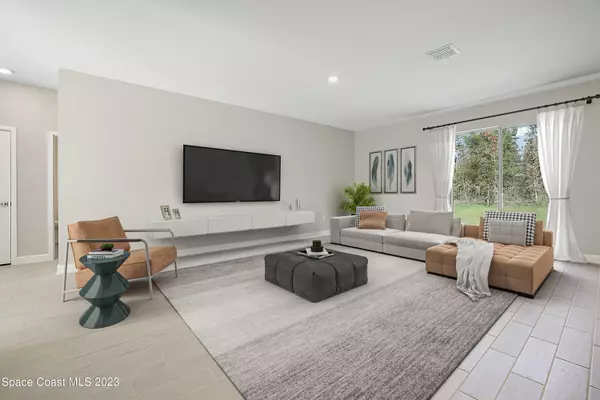$358,400
$358,400
For more information regarding the value of a property, please contact us for a free consultation.
4 Beds
2 Baths
1,787 SqFt
SOLD DATE : 05/03/2024
Key Details
Sold Price $358,400
Property Type Single Family Home
Sub Type Single Family Residence
Listing Status Sold
Purchase Type For Sale
Square Footage 1,787 sqft
Price per Sqft $200
Subdivision Port Malabar Unit 23
MLS Listing ID 981693
Sold Date 05/03/24
Bedrooms 4
Full Baths 2
HOA Y/N No
Total Fin. Sqft 1787
Originating Board Space Coast MLS (Space Coast Association of REALTORS®)
Year Built 2024
Tax Year 2023
Lot Size 10,019 Sqft
Acres 0.23
Property Description
$12K in closing costs incentives offered on contracts closed May 30th! No HOA, No CDD. Standard features of this home are 42'' real wood soft close cabinets, quartz countertops, luxury tile plank flooring, 9'4'' ceilings, large walk-in closets, irrigation system, rain gutters, water softener system, spacious open floor plan, Energy Star S/S appliances, double pane low emission windows that help control your home's internal temperature and reduce noise pollution, LED lighting, high performance 16 SEER HVAC unit. Designer landscaping and a 10-year structural warranty by Maverick. Lastly, an *optional* solar system with eligibility for up to a ~$5K tax credit. Pictures are from a previously built model.
Location
State FL
County Brevard
Area 343 - Se Palm Bay
Direction Take St Johns Heritage Pkwy SE, Babcock St SE and Cogan Dr to Toronto Ave SE, Continue on Toronto Ave SE. Drive to Washburn St SE
Interior
Interior Features Kitchen Island, Open Floorplan, Pantry, Primary Bathroom -Tub with Separate Shower, Walk-In Closet(s)
Heating Central
Cooling Central Air
Flooring Tile
Furnishings Unfurnished
Appliance Dishwasher, Disposal, Electric Range, ENERGY STAR Qualified Dishwasher, ENERGY STAR Qualified Refrigerator, Microwave, Refrigerator, Water Softener Owned
Exterior
Exterior Feature Storm Shutters
Parking Features Attached, Garage Door Opener
Garage Spaces 2.0
Pool None
Utilities Available Electricity Connected
Roof Type Shingle
Present Use Residential
Porch Patio
Garage Yes
Building
Lot Description Sprinklers In Front, Sprinklers In Rear
Faces North
Story 1
Sewer Septic Tank
Water Well
Level or Stories One
New Construction Yes
Schools
Elementary Schools Sunrise
High Schools Bayside
Others
Senior Community No
Tax ID 29-37-33-Gt-01132.0-0005.00
Security Features Smoke Detector(s)
Acceptable Financing Cash, Conventional, FHA, VA Loan
Listing Terms Cash, Conventional, FHA, VA Loan
Special Listing Condition Standard
Read Less Info
Want to know what your home might be worth? Contact us for a FREE valuation!

Our team is ready to help you sell your home for the highest possible price ASAP

Bought with Non-MLS or Out of Area
"Molly's job is to find and attract mastery-based agents to the office, protect the culture, and make sure everyone is happy! "





