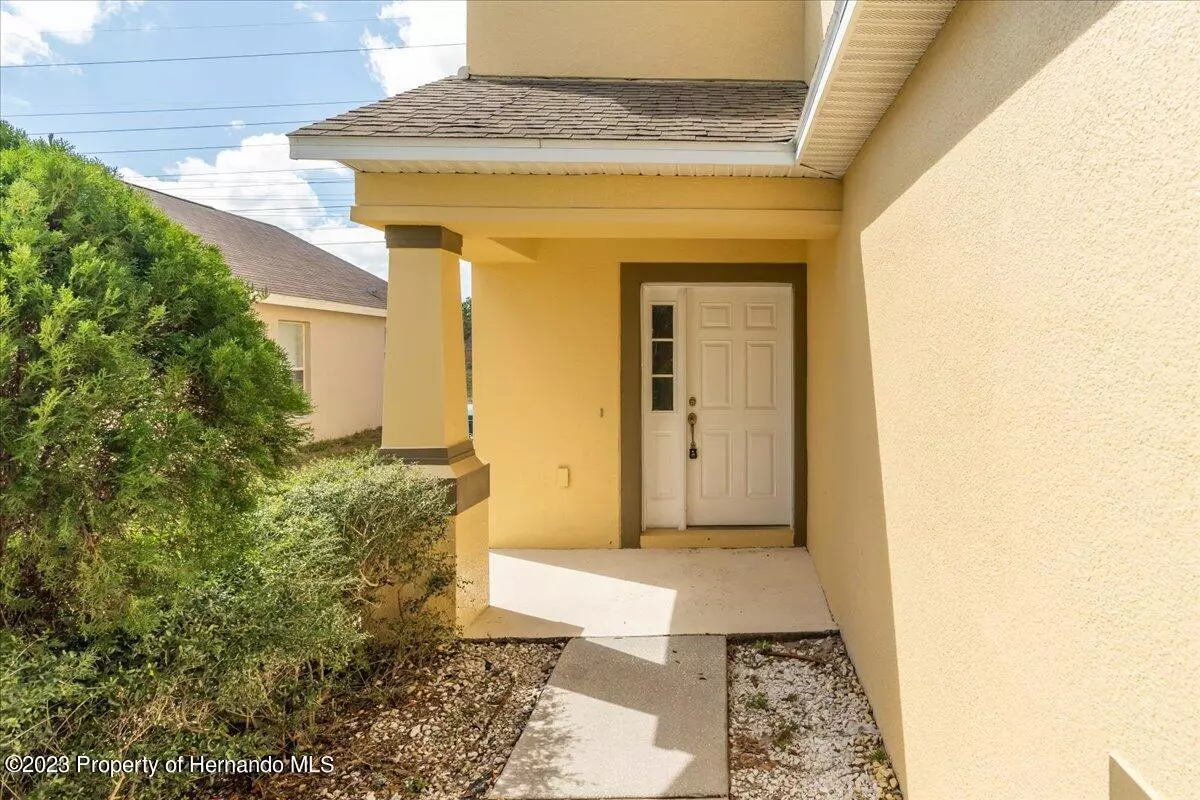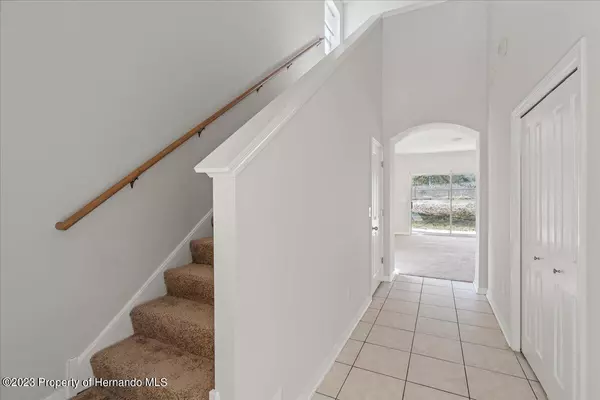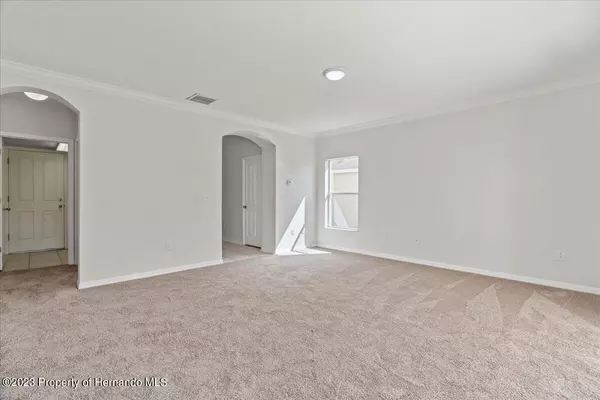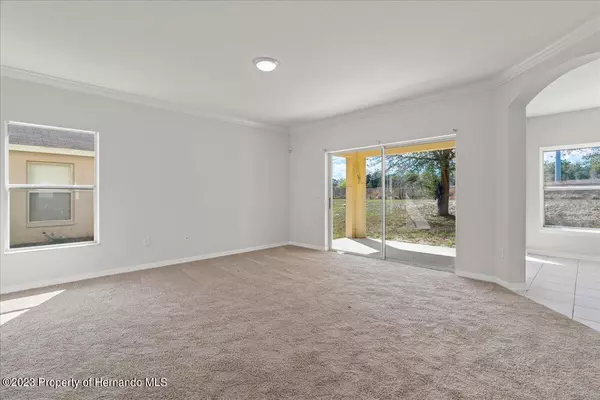$300,000
$299,900
For more information regarding the value of a property, please contact us for a free consultation.
5 Beds
2 Baths
2,211 SqFt
SOLD DATE : 05/01/2024
Key Details
Sold Price $300,000
Property Type Single Family Home
Sub Type Single Family Residence
Listing Status Sold
Purchase Type For Sale
Square Footage 2,211 sqft
Price per Sqft $135
Subdivision Spring Ridge
MLS Listing ID 2230393
Sold Date 05/01/24
Style Contemporary
Bedrooms 5
Full Baths 2
HOA Fees $10/ann
HOA Y/N Yes
Originating Board Hernando County Association of REALTORS®
Year Built 2006
Annual Tax Amount $5,138
Tax Year 2022
Lot Size 5,374 Sqft
Acres 0.12
Property Description
Active Under Contract - Accepting Back Up Offers, The 5/3/2, 2-story home with a large master suite, eat-in kitchen with an island,
living and dining room, and lanai is the epitome of modern comfort and luxury in
the gated community of Spring Ridge. This classic style of architecture has stood
the test of time and continues to be a popular choice for homeowners looking for a spacious and functional living space.
One of the standout features of this home is its large master suite. With five
bedrooms in total, this home provides ample space for families or individuals who value privacy and relaxation. The master suite is designed to be a sanctuary within the home, offering a peaceful retreat from the hustle and bustle of everyday life. It includes an en-suite bathroom with luxurious amenities such as a spa-like bathtub and walk-in shower.
The eat-in kitchen with an island is another highlight of this home. It serves as the heart of the house, where family members can gather to enjoy meals together or entertain guests. The island provides additional counter space for food preparation and doubles as a casual dining area. This open concept design allows for easy flow between the kitchen, dining room, and living room - perfect for hosting parties or spending quality time with loved ones.
Speaking of which, the living and dining rooms are spacious yet cozy areas that are ideal for both formal gatherings and casual relaxation. With carefully chosen furniture pieces would create an inviting atmosphere that encourages conversation and connection among family members or guests. These rooms often feature large windows that let in plenty of natural light, creating an airy ambiance throughout.
Last but not least, this classic home design includes a lanai - an outdoor space that seamlessly blends indoor comfort with outdoor beauty. The lanai serves as an extension of the living area where residents can enjoy fresh air while still being protected from inclement weather conditions. It's perfect for enjoying morning coffee or hosting summer barbecues.
The home is nestled in the gate community of Spring Ridge, being situated in a gated community provides an added layer of security for you and your family. The home is located within walking distance to the community pool and other amenities. You can have peace of mind knowing that only authorized individuals have access to the neighborhood.
This is a Repaired Sinkhole Home. Property is a remediated sinkhole, documents on file.
Location
State FL
County Hernando
Community Spring Ridge
Zoning PDP (GHC)
Direction At the intersection of Hwy 50 and Sunshine Grove Rd, go north on Snushine Grove Rd to east on Plumeria to south on Southern Charm Circle to house on right
Interior
Interior Features Built-in Features, Double Vanity, Kitchen Island, Primary Bathroom -Tub with Separate Shower, Vaulted Ceiling(s), Walk-In Closet(s)
Heating Central, Electric
Cooling Central Air, Electric
Flooring Carpet, Tile
Appliance Dishwasher, Disposal, Electric Oven
Exterior
Exterior Feature ExteriorFeatures
Parking Features Attached, Garage Door Opener
Garage Spaces 2.0
Utilities Available Cable Available
Amenities Available Pool
View Y/N No
Porch Patio
Garage Yes
Building
Story 2
Water Public
Architectural Style Contemporary
Level or Stories 2
New Construction No
Schools
Elementary Schools Pine Grove
Middle Schools West Hernando
High Schools Central
Others
Tax ID R2222218359900000160
Acceptable Financing Cash, Conventional, Other
Listing Terms Cash, Conventional, Other
Read Less Info
Want to know what your home might be worth? Contact us for a FREE valuation!

Our team is ready to help you sell your home for the highest possible price ASAP
"Molly's job is to find and attract mastery-based agents to the office, protect the culture, and make sure everyone is happy! "





