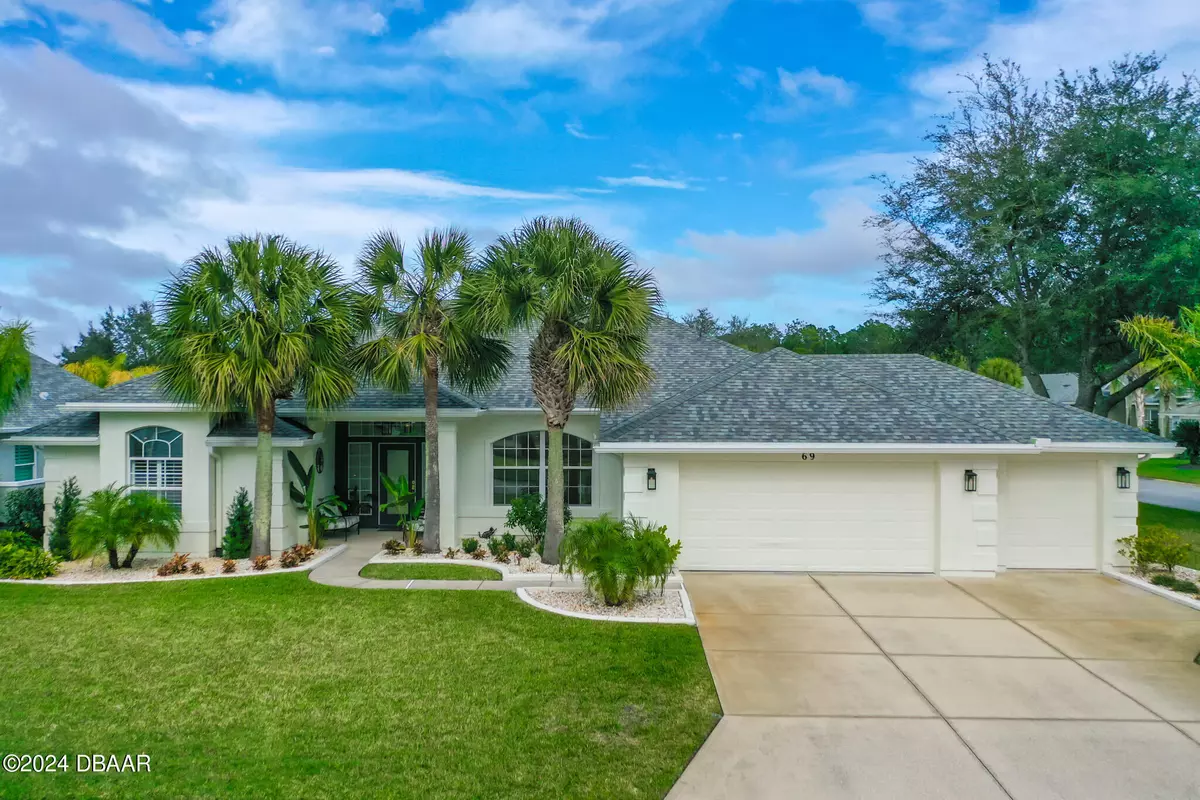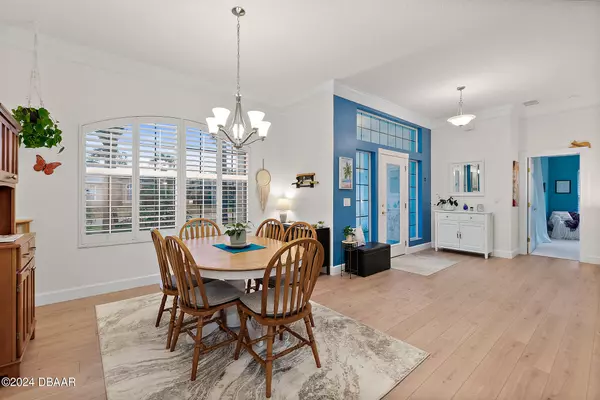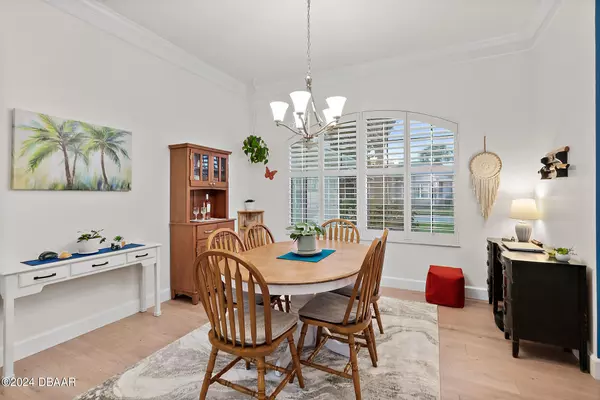$643,500
$649,900
1.0%For more information regarding the value of a property, please contact us for a free consultation.
4 Beds
2 Baths
2,434 SqFt
SOLD DATE : 04/12/2024
Key Details
Sold Price $643,500
Property Type Single Family Home
Sub Type Single Family Residence
Listing Status Sold
Purchase Type For Sale
Square Footage 2,434 sqft
Price per Sqft $264
Subdivision Plantation Bay
MLS Listing ID 1119193
Sold Date 04/12/24
Style Traditional
Bedrooms 4
Full Baths 2
Originating Board Daytona Beach Area Association of REALTORS®
Year Built 2003
Annual Tax Amount $6,528
Lot Size 0.270 Acres
Lot Dimensions 0.27
Property Description
Excellent opportunity for a 4 bedroom, 3 car garage, POOL home on corner lot! This beautifully appointed home has a NEW ROOF and stunning curb appeal. Walk through your GLASS front door into the Westminster floor plan. Formal Living room has large window with plantation shutters, luxury vinyl plank flooring & crown molding. Mirrored is the Formal Dining Room with plantation shutters, crown molding and LVP floors. These floors continue into your bright and open kitchen with white cabinets, 1.5-year-old STAINLESS STEEL appliances, QUARTZ countertops, & reverse osmosis. Overlooks Breakfast Nook offering large windows with pool views & door out to lanai. The open plan flows into Family Room with plantation shutters, electric fireplace, new carpet & lots of windows. Private Master (Continued) bedroom is grand in size, with trey ceiling, sliders out to lanai, and 2 walk-in large closets! En-suite Master Bath has 2 separate sinks, soaker tub, and TILE walk-in shower. Split floor plan with 3 great size rooms! 2 bedrooms have fresh carpets, bedroom 3 has LVP flooring great for home office! 2nd Bath has TILE tub/shower combo and door to the exterior, off pool area. Walk outside to your private retreat with HEATED, SALT POOL, lush landscaping for privacy, large covered lanai, privacy shrubs, and freshly screened pool cage with upgraded no-see-um screens. Additionally, this home features a 3-car garage (3rd car door is 6ft wide, space is large enough for car), river rock and curbed landscaping beds, freshly painted exterior, plus more! Many upgrades and updates to this home including NEW ROOF (2022), gutters (2022), rock landscaping added (2022), electric heater on pool (2022), rescreened lanai (2022), hot water heater (2020), interior paint (2023), exterior paint (2022), luxury vinyl plank and carpet (2022), kitchen appliances (2022), located in lower tax district of Flagler county/NO CDD section of community, security system, corner lot, surround sound, built-in cabinets in garage, reverse osmosis system and separate charcoal filter system, plus so much more! All of this located in GATED, golf cart friendly community of Plantation Bay. Optional membership available ranging from 45 holes of private golf, tennis, pickleball, fitness/spa center, BRAND NEW $30 million clubhouse, additional clubhouse and cabana, 2 pools, lifestyle events/activities, plus more! Buyers of this home to receive a substantial discount on initiation fee at the club. Ask listing agent for details. Truly impeccably maintained, beautifully updated, light and bright home ready for new owner!
Location
State FL
County Flagler
Community Plantation Bay
Direction Exit 278, W on Old Dixie, L into Plantation Bay, Follow through gate, L onto Bay Lake Dr. House on corner Bridgwater
Interior
Interior Features Breakfast Nook, Ceiling Fan(s), Split Bedrooms
Heating Central, Electric
Cooling Central Air
Fireplaces Type Other
Fireplace Yes
Exterior
Parking Features Attached
Garage Spaces 3.0
Amenities Available Golf Course
Roof Type Shingle
Accessibility Common Area
Porch Deck, Front Porch, Patio, Porch, Rear Porch, Screened
Total Parking Spaces 3
Garage Yes
Building
Lot Description Corner Lot
Water Public
Architectural Style Traditional
Structure Type Block,Concrete,Stucco
Others
Senior Community No
Tax ID 03-13-31-5120-1C020-0690
Acceptable Financing FHA, VA Loan
Listing Terms FHA, VA Loan
Read Less Info
Want to know what your home might be worth? Contact us for a FREE valuation!

Our team is ready to help you sell your home for the highest possible price ASAP
"Molly's job is to find and attract mastery-based agents to the office, protect the culture, and make sure everyone is happy! "





