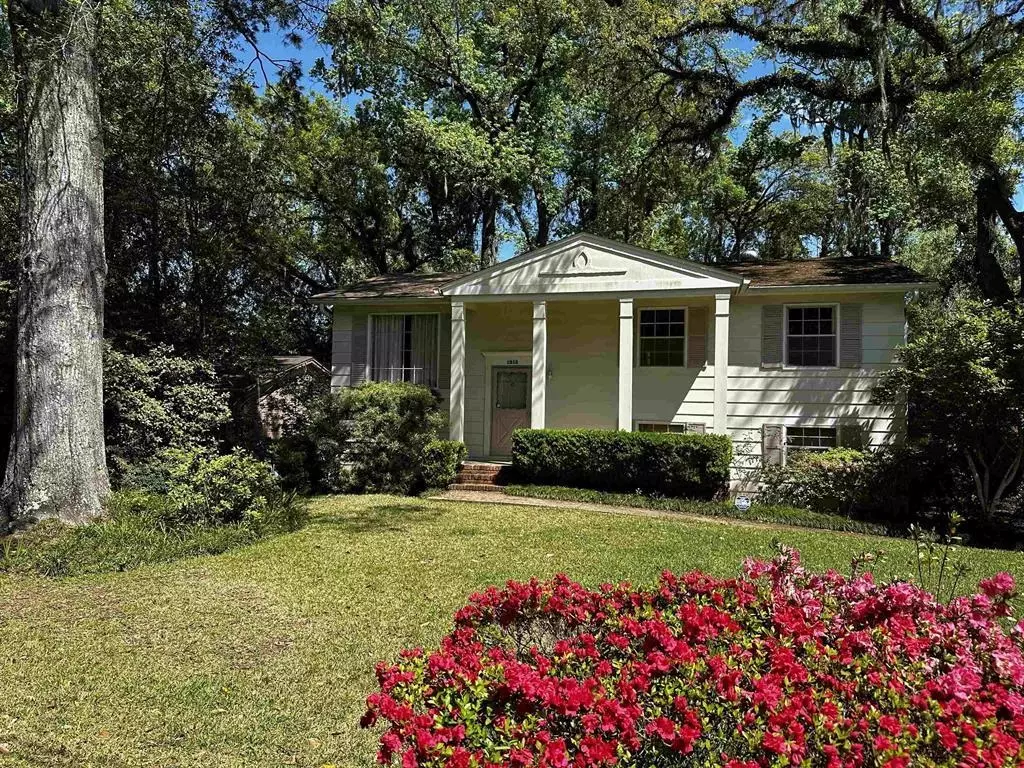$288,000
$298,000
3.4%For more information regarding the value of a property, please contact us for a free consultation.
3 Beds
2 Baths
1,750 SqFt
SOLD DATE : 05/08/2024
Key Details
Sold Price $288,000
Property Type Single Family Home
Sub Type Detached Single Family
Listing Status Sold
Purchase Type For Sale
Square Footage 1,750 sqft
Price per Sqft $164
Subdivision Brandt Hills
MLS Listing ID 370836
Sold Date 05/08/24
Style Traditional/Classical
Bedrooms 3
Full Baths 2
Construction Status Siding-Masonite
Year Built 1970
Lot Size 8,712 Sqft
Lot Dimensions 75x116x75x116
Property Description
Contingent on INSPECTIONS - SOLD AS-IS! - NEW ROOF & WATER HEATER, just updated in 2024! This split-level gem boasts a beautifully manicured landscape, adding to its irresistible curb appeal. With three bedrooms and two baths sprawled across 1750 square feet, you'll find ample living space for cozy comfort. Situated close to town amenities, convenience is at your fingertips. There is a huge Flex Room downstairs this area can function as a Den, a bedroom, a Game Room or anything else your heart desires! Plus, the potential for updates means you can personalize it to fit your style perfectly. Practical features like parking space for two cars underneath and a fenced backyard with a deck offer both functionality and relaxation. Don't miss out on this charming home with endless customization possibilities—it's sure to be a hot property on the market! SOLD AS-IS
Location
State FL
County Leon
Area Ne-01
Rooms
Family Room 14x14
Other Rooms Foyer, Porch - Covered, Utility Room - Outside, Basement - Finished
Master Bedroom 14x11
Bedroom 2 11x10
Bedroom 3 10x9
Living Room 0x0
Dining Room 12x10 12x10
Kitchen 12x10 12x10
Family Room 14x14
Interior
Heating Central, Electric, Heat Pump
Cooling Central, Electric, Fans - Ceiling, Heat Pump
Flooring Carpet, Hardwood, Sheet Vinyl
Equipment Dishwasher, Disposal, Oven(s), Refrigerator, Cooktop
Exterior
Exterior Feature Traditional/Classical
Parking Features Garage - 2 Car
Utilities Available Electric
View None
Road Frontage Curb & Gutters, Maint - Gvt., Paved, Street Lights, Sidewalks
Private Pool No
Building
Lot Description Combo Family Rm/DiningRm, Separate Kitchen
Story Split Level
Level or Stories Split Level
Construction Status Siding-Masonite
Schools
Elementary Schools Sullivan
Middle Schools Cobb
High Schools Leon
Others
HOA Fee Include None
Ownership Deshazo
SqFt Source Other
Acceptable Financing Conventional, Cash Only
Listing Terms Conventional, Cash Only
Read Less Info
Want to know what your home might be worth? Contact us for a FREE valuation!

Our team is ready to help you sell your home for the highest possible price ASAP
Bought with Armor Realty, Inc
"Molly's job is to find and attract mastery-based agents to the office, protect the culture, and make sure everyone is happy! "





