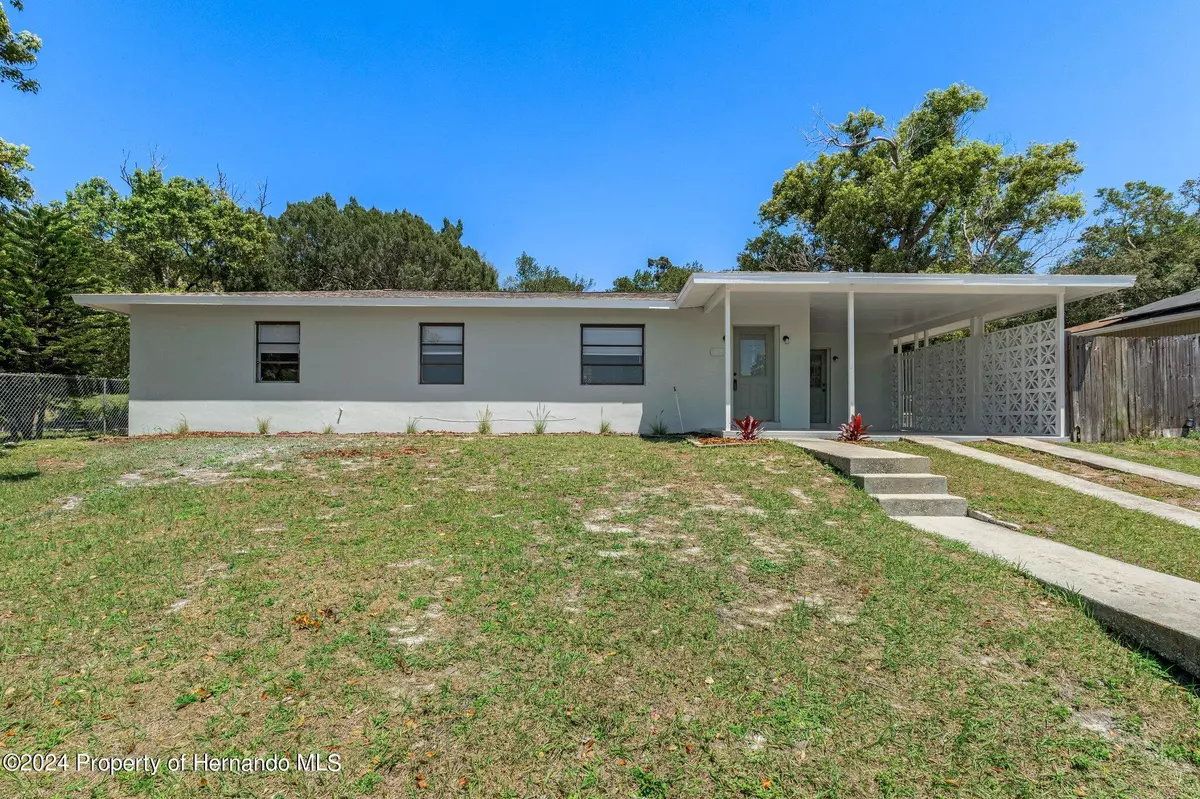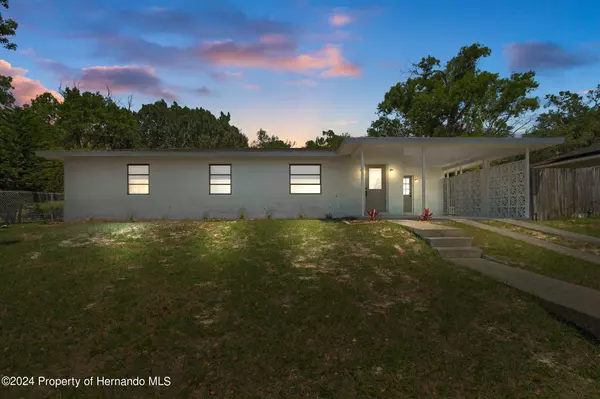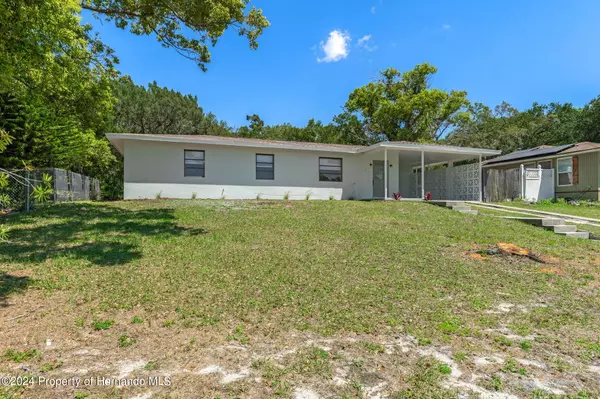$241,000
$239,000
0.8%For more information regarding the value of a property, please contact us for a free consultation.
3 Beds
2 Baths
1,104 SqFt
SOLD DATE : 05/09/2024
Key Details
Sold Price $241,000
Property Type Single Family Home
Sub Type Single Family Residence
Listing Status Sold
Purchase Type For Sale
Square Footage 1,104 sqft
Price per Sqft $218
Subdivision Spring Hill Unit 2
MLS Listing ID 2237726
Sold Date 05/09/24
Style Ranch
Bedrooms 3
Full Baths 2
HOA Y/N No
Originating Board Hernando County Association of REALTORS®
Year Built 1971
Annual Tax Amount $2,384
Tax Year 2023
Lot Size 0.289 Acres
Acres 0.29
Property Description
Welcome To This Charming 3-bedroom, 2-bathroom Home Situated In A Serene Neighborhood. This Property Offers Cozy Living With Modern Amenities. As You Enter, The Spacious Living Area Provides Ample Room For Relaxation And Entertainment. The Galley-Style Kitchen Is Both Practical And Efficient, Offering A Layout Where Everything Is Within Easy Reach. With A Screened-in Porch, You Can Enjoy The Outdoors While Being Shielded From The Elements. The Fenced Backyard Ensures Privacy And Security, Ideal For Pets Or Children To Play Freely. A Notable Feature Is The New Roof Installed In 2023, Offering Peace Of Mind And Longevity. Additionally,The Home Comes With A Convenient 1-Car Carport, Providing Shelter For Your Vehicle. Don't Miss The Opportunity To Make This House Your Home! Call For Your Private Showing Today!
Location
State FL
County Hernando
Community Spring Hill Unit 2
Zoning PDP
Direction From US 19, take Spring Hill Drive east, make a right onto Cobblestone Dr, make a right onto Fairlawn St, home is on the right.
Interior
Interior Features Ceiling Fan(s), Pantry, Primary Bathroom - Shower No Tub, Primary Downstairs, Split Plan
Heating Central, Electric
Cooling Central Air, Electric
Flooring Tile, Vinyl
Appliance Dishwasher, Electric Oven, Refrigerator
Exterior
Exterior Feature ExteriorFeatures
Parking Features Covered
Carport Spaces 1
Fence Chain Link
Utilities Available Cable Available
View Y/N No
Roof Type Shingle
Porch Patio
Garage No
Building
Story 1
Water Public
Architectural Style Ranch
Level or Stories 1
New Construction No
Schools
Elementary Schools Westside
Middle Schools Fox Chapel
High Schools Weeki Wachee
Others
Tax ID R32 323 17 5020 0085 0290
Acceptable Financing Cash, Conventional, FHA, VA Loan
Listing Terms Cash, Conventional, FHA, VA Loan
Read Less Info
Want to know what your home might be worth? Contact us for a FREE valuation!

Our team is ready to help you sell your home for the highest possible price ASAP
"Molly's job is to find and attract mastery-based agents to the office, protect the culture, and make sure everyone is happy! "





