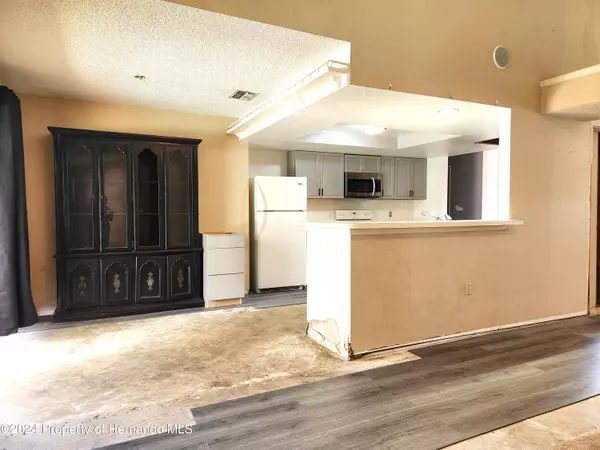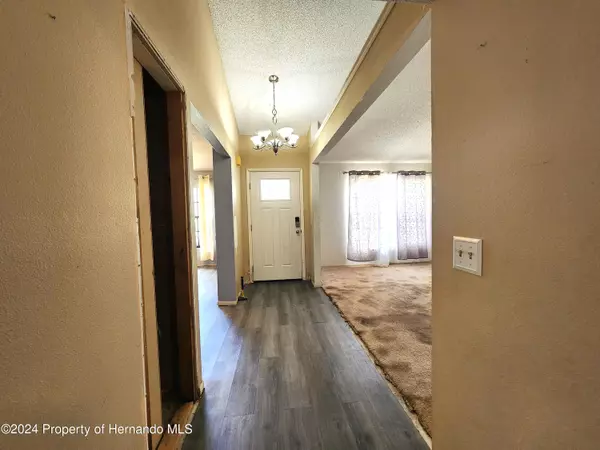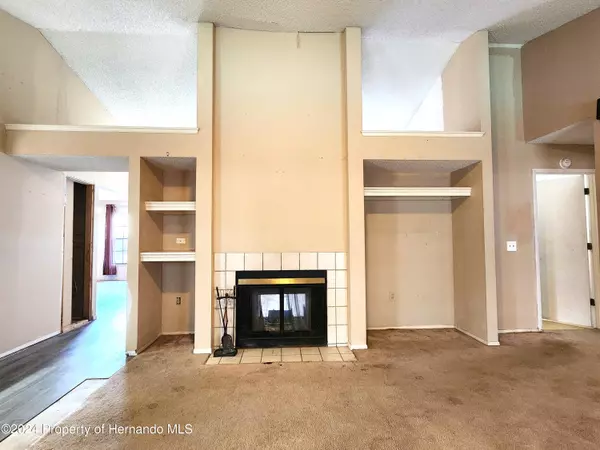$265,000
$275,000
3.6%For more information regarding the value of a property, please contact us for a free consultation.
3 Beds
2 Baths
2,025 SqFt
SOLD DATE : 05/09/2024
Key Details
Sold Price $265,000
Property Type Single Family Home
Sub Type Single Family Residence
Listing Status Sold
Purchase Type For Sale
Square Footage 2,025 sqft
Price per Sqft $130
Subdivision Spring Hill Unit 13
MLS Listing ID 2237254
Sold Date 05/09/24
Style Contemporary
Bedrooms 3
Full Baths 2
HOA Y/N No
Originating Board Hernando County Association of REALTORS®
Year Built 1987
Annual Tax Amount $3,795
Tax Year 2023
Lot Size 0.308 Acres
Acres 0.31
Property Description
Welcome to this spacious 3-bedroom, 2-bathroom home that offers a fantastic split floor plan, open concept living, and a variety of features for comfortable living. The living room boasts a cozy fireplace, while the kitchen features a dinette for casual dining and opens up to a formal dining room, perfect for entertaining guests. There is an additional room with a fireplace that can be used as an office or a formal living room. The primary bedroom offers a retreat-like space with a walk-in closet and an en-suite bathroom featuring a garden tub and double sinks. Enjoy outdoor living with a pool, expansive lanai, and a concrete privacy wall for added seclusion. This property presents a unique opportunity for customization, as it requires some repairs, allowing you to put your creative touch on various areas. Located within 5 miles of shopping, hospitals, and restaurants. Don't miss out on the chance to transform this house into your dream home. Property is being sold-as is, no repairs will be completed. Property is in probate and will need the courts approval for sale. County records show that this property is on a repaired sinkhole.
Location
State FL
County Hernando
Community Spring Hill Unit 13
Zoning PDP
Direction Spring Hill Drive heading East, Take left Onto Lema Dr., Take Right onto Spreading Oak Dr.
Interior
Interior Features Breakfast Bar, Breakfast Nook, Ceiling Fan(s), Double Vanity, Entrance Foyer, Open Floorplan, Primary Bathroom - Shower No Tub, Vaulted Ceiling(s), Split Plan
Heating Central, Electric
Cooling Central Air, Electric
Flooring Carpet, Concrete, Tile, Vinyl, Other
Fireplaces Type Wood Burning, Other
Fireplace Yes
Appliance Dishwasher, Electric Oven, Microwave, Refrigerator
Exterior
Exterior Feature ExteriorFeatures
Parking Features Attached
Garage Spaces 2.0
Fence Vinyl, Wood
Utilities Available Cable Available
View Y/N No
Roof Type Shingle
Porch Patio, Porch, Screened
Garage Yes
Building
Lot Description Corner Lot
Story 1
Water Public
Architectural Style Contemporary
Level or Stories 1
New Construction No
Schools
Elementary Schools Jd Floyd
Middle Schools Powell
High Schools Central
Others
Tax ID R32-323-17-5130-0864-0090
Acceptable Financing Cash, Conventional
Listing Terms Cash, Conventional
Special Listing Condition Probate Listing
Read Less Info
Want to know what your home might be worth? Contact us for a FREE valuation!

Our team is ready to help you sell your home for the highest possible price ASAP
"Molly's job is to find and attract mastery-based agents to the office, protect the culture, and make sure everyone is happy! "





