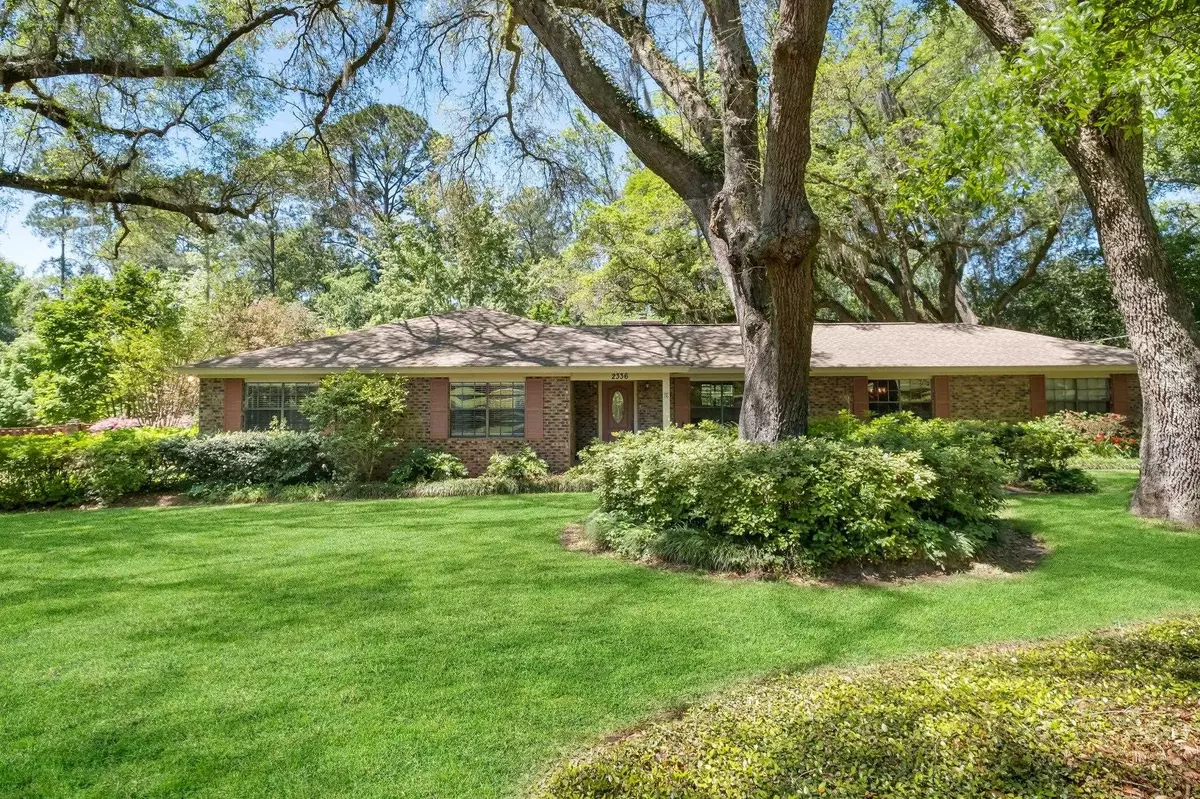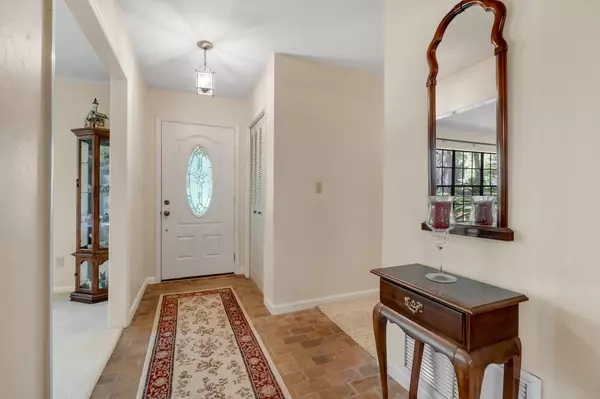$495,000
$485,000
2.1%For more information regarding the value of a property, please contact us for a free consultation.
4 Beds
3 Baths
2,624 SqFt
SOLD DATE : 05/10/2024
Key Details
Sold Price $495,000
Property Type Single Family Home
Sub Type Detached Single Family
Listing Status Sold
Purchase Type For Sale
Square Footage 2,624 sqft
Price per Sqft $188
Subdivision Lafayette Oaks
MLS Listing ID 370618
Sold Date 05/10/24
Style Ranch
Bedrooms 4
Full Baths 3
Construction Status Brick 4 Sides,Siding - Fiber Cement
HOA Fees $41/ann
Year Built 1977
Lot Size 0.720 Acres
Lot Dimensions 162x201x140x220
Property Description
Prepare to be awed by this one owner home in the gated community of Lafayette Oaks. You may want to take a stroll through the property before heading inside - it is indeed that enchanting. The love and care the landscaping has been shown through the years is evident - also, the reason the yard has one 'best yard' in the neighborhood multiple times. Inside, you'll find a wonderful rambling ranch with 4 bedrooms (2 of them en suites) and 3 full baths. In addition to the formal Living Room and the Family Room with a gas fireplace, you'll discover a fantastic 420sf Sunroom that overlooks that gorgeous back yard - heated and cooled as well. You'll feel the love and care that went into this home as you tour, so don't delay in seeing it.
Location
State FL
County Leon
Area Ne-01
Rooms
Family Room 19x14
Other Rooms Foyer, Sunroom, Utility Room - Inside, Walk-in Closet
Master Bedroom 25x14
Bedroom 2 20x11
Bedroom 3 12x11
Bedroom 4 12x10
Living Room 71x11
Dining Room 11x11 11x11
Kitchen 14x10 14x10
Family Room 19x14
Interior
Heating Central, Electric, Fireplace - Gas
Cooling Central, Electric, Fans - Ceiling
Flooring Carpet, Tile, Hardwood, Sheet Vinyl
Equipment Dishwasher, Disposal, Dryer, Microwave, Refrigerator w/Ice, Refrigerator, Washer, Range/Oven
Exterior
Exterior Feature Ranch
Parking Features Garage - 2 Car
Pool Community
Utilities Available 2+ Heaters, Electric
View None
Road Frontage Maint - Private, Paved, Street Lights
Private Pool No
Building
Lot Description Separate Family Room, Kitchen with Bar, Combo Living Rm/DiningRm
Story Story - One
Level or Stories Story - One
Construction Status Brick 4 Sides,Siding - Fiber Cement
Schools
Elementary Schools Wt Moore
Middle Schools Swift Creek
High Schools Lincoln
Others
HOA Fee Include Common Area,Maintenance - Road,Street Lights,Playground/Park
Ownership Drake
SqFt Source Tax
Acceptable Financing Conventional, Other, Cash Only
Listing Terms Conventional, Other, Cash Only
Read Less Info
Want to know what your home might be worth? Contact us for a FREE valuation!

Our team is ready to help you sell your home for the highest possible price ASAP
Bought with Joe Manausa Real Estate
"Molly's job is to find and attract mastery-based agents to the office, protect the culture, and make sure everyone is happy! "





