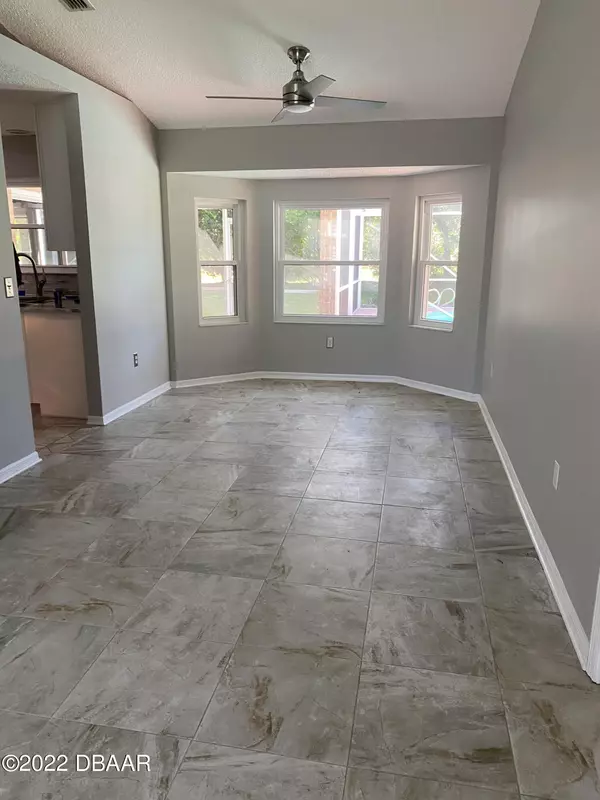$432,000
$430,000
0.5%For more information regarding the value of a property, please contact us for a free consultation.
3 Beds
2 Baths
1,826 SqFt
SOLD DATE : 08/25/2022
Key Details
Sold Price $432,000
Property Type Single Family Home
Sub Type Single Family Residence
Listing Status Sold
Purchase Type For Sale
Square Footage 1,826 sqft
Price per Sqft $236
Subdivision Countryside
MLS Listing ID 1099944
Sold Date 08/25/22
Style Ranch
Bedrooms 3
Full Baths 2
HOA Fees $105
Originating Board Daytona Beach Area Association of REALTORS®
Year Built 1991
Annual Tax Amount $3,870
Lot Size 10,018 Sqft
Lot Dimensions 0.23
Property Description
Don't let this gem slip by! Open concept great room brings the outdoor living in w/covered lanai & triple glass sliders which open to a screened & private heated salt water pool (new paint on pool deck). Low Mtce brick exterior, new roof Aug 2022, HVAC 2008. New windows 2014. Split plan w/MBR featuring walk-in closet, large tiled shower & vanity w/ double sinks. New interior paint & tile flrs, ceiling fans, new kitchen cabinets, countertops, appliances 2021, newer SS refrigerator. Sprinkler sys. 2017; new garage door tracks & opener, water heater, water main valve in garage 2020. An oversized 2-car garage w/W&D. Home backs up to a road that is a non-issue for noise & traffic. Community pool is visible from back yard. Close to shopping, restaurants, hospital & more.
Location
State FL
County Volusia
Community Countryside
Direction Dunlawton to North on Swallow Tail. Right on S. Waterbridge, left on Oak Crest, home on left
Interior
Interior Features Ceiling Fan(s), Split Bedrooms
Heating Central, Electric
Cooling Central Air
Exterior
Garage Spaces 2.0
Roof Type Shingle
Accessibility Common Area
Porch Deck, Patio, Rear Porch, Screened
Total Parking Spaces 2
Garage Yes
Building
Water Public
Architectural Style Ranch
Structure Type Block,Brick,Concrete
Others
Senior Community No
Tax ID 6308-23-00-0060
Acceptable Financing FHA, VA Loan
Listing Terms FHA, VA Loan
Read Less Info
Want to know what your home might be worth? Contact us for a FREE valuation!

Our team is ready to help you sell your home for the highest possible price ASAP

"Molly's job is to find and attract mastery-based agents to the office, protect the culture, and make sure everyone is happy! "





