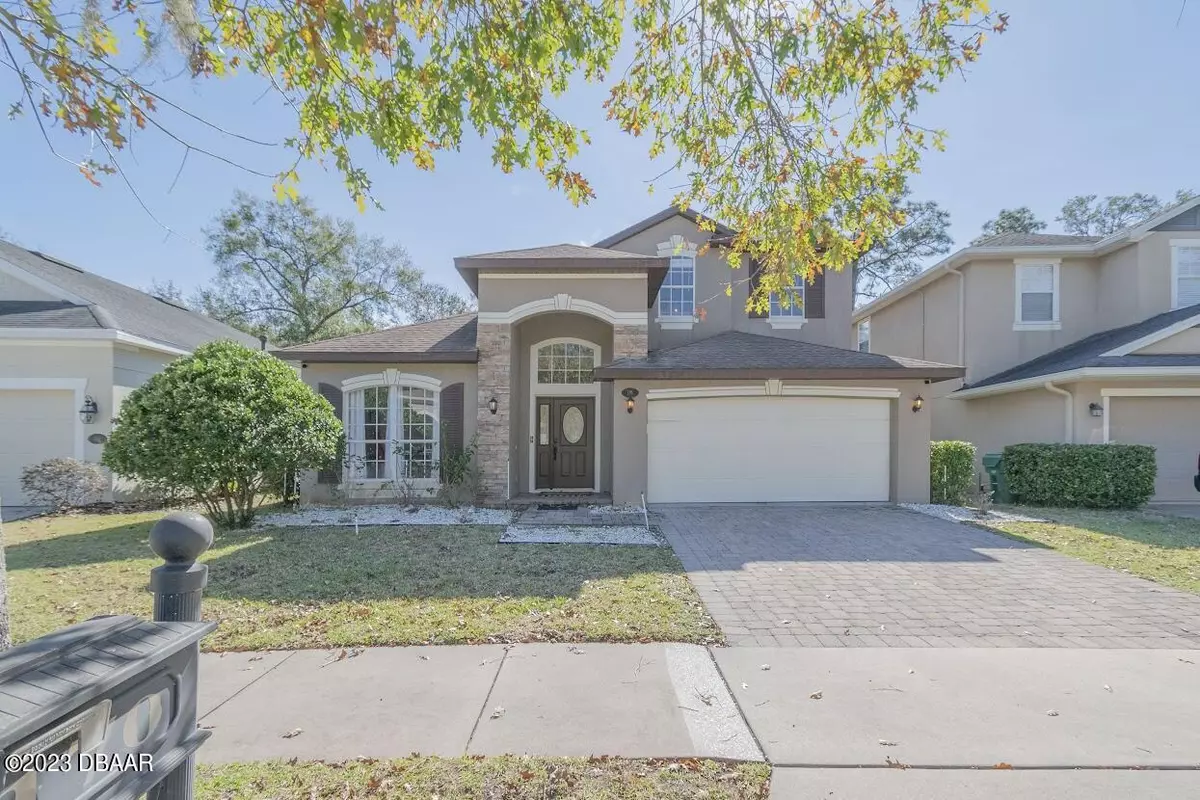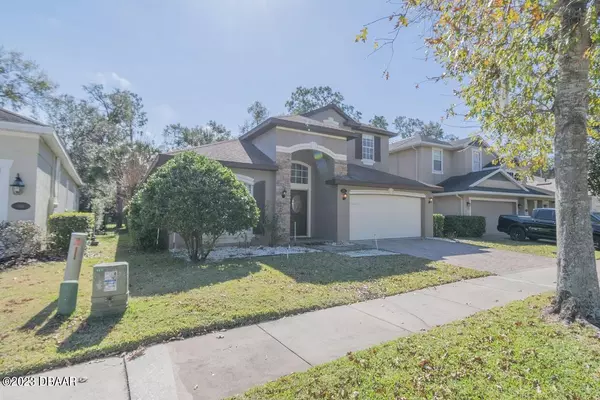$499,000
$499,900
0.2%For more information regarding the value of a property, please contact us for a free consultation.
5 Beds
3 Baths
2,609 SqFt
SOLD DATE : 06/21/2023
Key Details
Sold Price $499,000
Property Type Single Family Home
Sub Type Single Family Residence
Listing Status Sold
Purchase Type For Sale
Square Footage 2,609 sqft
Price per Sqft $191
Subdivision Not On The List
MLS Listing ID 1104869
Sold Date 06/21/23
Style Other
Bedrooms 5
Full Baths 2
Half Baths 1
HOA Fees $510
Originating Board Daytona Beach Area Association of REALTORS®
Year Built 2006
Annual Tax Amount $5,929
Lot Size 7,405 Sqft
Lot Dimensions 0.17
Property Description
Beautiful 5 Bedroom 2 & 1/2 bath with a home office and formal dining room. Home is located in the highly desirable Victoria Hills section of Victoria Park. This home has tile throughout the living areas, gorgeous 42 inch wood kitchen cabinets with upgraded glass inserts and crown molding. and stainless appliances. The Master bedroom and master bath downstairs. Home has a screened in pool and hot tub with covered lanai perfect for relaxing. There is even a detached pavilion in the park-like setting, fenced back yard boasting ceiling fan, electric outlets, and gas hookup for the ultimate outdoor entertaining/dining experience! Also a firepit for those evenings your just in the mood for some smores. If you love spending time with family and friends then this is the home for you. HOA offers HS internet, cable tennis and pickle ball courts, gym, pool and reclaimed water. Location, Location, Location close to I-4, schools, shopping, medical Centers and only minutes to the beach and most theme parks.
Location
State FL
County Volusia
Community Not On The List
Direction from I-4 Take Orange camp road west. Turn left into Victoria Hills Drive. Turn left onto Asterbrooke Drive. Turn left o
Interior
Heating Central, Electric, Heat Pump
Cooling Central Air
Exterior
Parking Features Attached
Garage Spaces 2.0
Amenities Available Clubhouse, Golf Course, Tennis Court(s)
Roof Type Shingle
Accessibility Common Area
Porch Rear Porch
Total Parking Spaces 2
Garage Yes
Building
Water Public
Architectural Style Other
Structure Type Block,Concrete,Stucco
Others
Senior Community No
Tax ID 7035-03-00-3840
Read Less Info
Want to know what your home might be worth? Contact us for a FREE valuation!

Our team is ready to help you sell your home for the highest possible price ASAP
"Molly's job is to find and attract mastery-based agents to the office, protect the culture, and make sure everyone is happy! "





