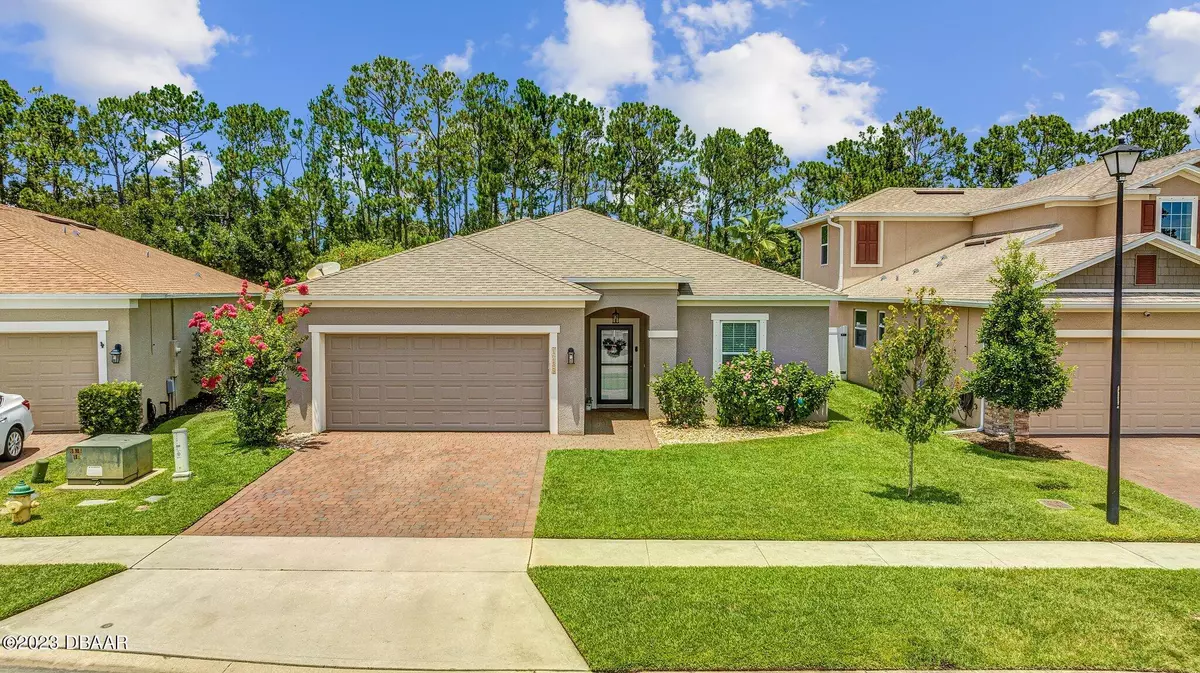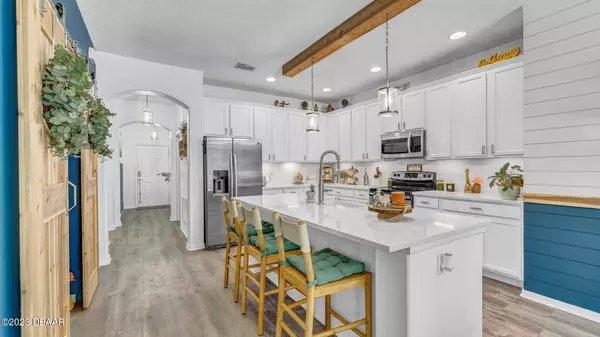$472,000
$484,900
2.7%For more information regarding the value of a property, please contact us for a free consultation.
3 Beds
2 Baths
1,663 SqFt
SOLD DATE : 08/11/2023
Key Details
Sold Price $472,000
Property Type Single Family Home
Sub Type Single Family Residence
Listing Status Sold
Purchase Type For Sale
Square Footage 1,663 sqft
Price per Sqft $283
Subdivision Oakbrook
MLS Listing ID 1110444
Sold Date 08/11/23
Bedrooms 3
Full Baths 2
HOA Fees $670
Originating Board Daytona Beach Area Association of REALTORS®
Year Built 2015
Annual Tax Amount $3,824
Lot Size 6,534 Sqft
Lot Dimensions 0.15
Property Description
A truly one of kind pool home in the boutique neighborhood of Oakbrook! This special community features a community pier, picnic area, playground, holiday festivities and is within walking distance to major retailers and restaurants. From the moment you arrive to this beautiful home tucked at the end of this cute cul-de-sac you will appreciate all the curb appeal of the surrounding homes. Once inside you feel like you stepped into the pages of a Southern Living magazine. Custom shiplap welcomes you to a complete custom home experience with the updated kitchen at the heart of the home that includes new quartz counters, farmhouse sink, subway tile backsplash and a custom barndoor pantry with a faux brick interior. From there you have great views of the living room and pool area. Before indulging in your beautiful brand-new pool for summertime fun you will pass by the master bedroom where the entire bathroom was transformed into the perfect retreat with his/her sinks, wood plank tiled showered and custom barndoors that lead to the walk-in closet. Enjoy the luxuries of your fully automated pool from Omnilogic where you can control the heated jacuzzi, pool temperature, lights and more from your phone. With well over $130,000 in recent upgrades, you will surely be impressed with the upgrades to this home.
Location
State FL
County Volusia
Community Oakbrook
Direction East on Dunlawton, Left onto Yorktowne, Right on Bourbon, Left on Cap Diville, Home on RIGHT.
Interior
Interior Features Split Bedrooms
Heating Central
Cooling Central Air
Exterior
Exterior Feature Storm Shutters
Garage Attached
Garage Spaces 2.0
Roof Type Shingle
Accessibility Common Area
Porch Patio, Rear Porch, Screened
Parking Type Attached
Total Parking Spaces 2
Garage Yes
Building
Lot Description Cul-De-Sac
Water Public
Structure Type Block,Concrete,Stucco
Others
Senior Community No
Tax ID 6318-07-00-0690
Acceptable Financing FHA, VA Loan
Listing Terms FHA, VA Loan
Read Less Info
Want to know what your home might be worth? Contact us for a FREE valuation!

Our team is ready to help you sell your home for the highest possible price ASAP

"Molly's job is to find and attract mastery-based agents to the office, protect the culture, and make sure everyone is happy! "





