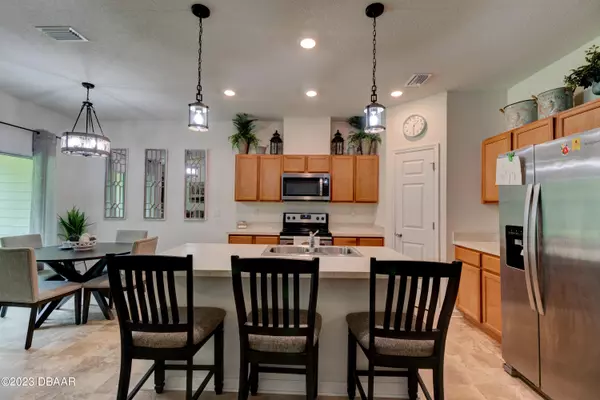$303,500
$307,500
1.3%For more information regarding the value of a property, please contact us for a free consultation.
3 Beds
3 Baths
1,687 SqFt
SOLD DATE : 09/06/2023
Key Details
Sold Price $303,500
Property Type Single Family Home
Sub Type Single Family Residence
Listing Status Sold
Purchase Type For Sale
Square Footage 1,687 sqft
Price per Sqft $179
Subdivision Gardens At Addison Oaks
MLS Listing ID 1111516
Sold Date 09/06/23
Style Traditional
Bedrooms 3
Full Baths 2
Half Baths 1
HOA Fees $840
Originating Board Daytona Beach Area Association of REALTORS®
Year Built 2019
Annual Tax Amount $2,172
Lot Size 2,613 Sqft
Lot Dimensions 0.06
Property Description
Very well maintained, 2019 built townhome in close proximity to community amenities (pool area provides additional parking for guests) and located less than one mile to I95 for an easy commute! Downstairs offers an open floorplan design, kitchen with plenty of cabinetry, walk-in pantry, stainless steel appliances, and a large Island overlooking the living room. Slider at dining area offers lots of natural light, and leads to a spacious covered lanai. There is also a half bathroom located downstairs for convenience. Upstairs you will find the master suite with a large en suite offering a walk-in shower and double sinks. Furthermore, you'll find two secondary bedrooms, a full bathroom and washer/dryer. Plantation shutters throughout, updated lighting fixtures and ceiling fan, extra shelving in garage, hurricane resistant garage door, tons of closet space both downstairs and upstairs, and very clean! Some furnishings negotiable. Seller is requesting leaseback through December 31, 2023. Ask for details about assuming the seller's FHA mortgage at 3.25%! All information taken from the tax record, and while deemed reliable, cannot be guaranteed.
Location
State FL
County Volusia
Community Gardens At Addison Oaks
Direction From I-95, exit 273, US 1 South to Left on Destiny Dr., Right on Bella Vita Way.
Interior
Interior Features Ceiling Fan(s)
Heating Central, Electric, Heat Pump
Cooling Central Air
Exterior
Parking Features Garage
Garage Spaces 1.0
Roof Type Shingle
Accessibility Common Area
Porch Rear Porch
Total Parking Spaces 1
Garage Yes
Building
Water Public
Architectural Style Traditional
Structure Type Cement Siding
Others
Senior Community No
Tax ID 3136-09-00-0380
Acceptable Financing FHA, VA Loan
Listing Terms FHA, VA Loan
Read Less Info
Want to know what your home might be worth? Contact us for a FREE valuation!

Our team is ready to help you sell your home for the highest possible price ASAP
"Molly's job is to find and attract mastery-based agents to the office, protect the culture, and make sure everyone is happy! "





