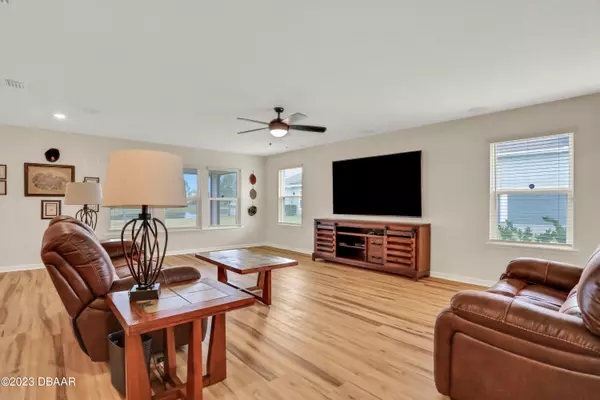$530,000
$549,900
3.6%For more information regarding the value of a property, please contact us for a free consultation.
4 Beds
3 Baths
3,411 SqFt
SOLD DATE : 02/16/2024
Key Details
Sold Price $530,000
Property Type Single Family Home
Sub Type Single Family Residence
Listing Status Sold
Purchase Type For Sale
Square Footage 3,411 sqft
Price per Sqft $155
Subdivision Hunters Ridge
MLS Listing ID 1116195
Sold Date 02/16/24
Style Traditional
Bedrooms 4
Full Baths 2
Half Baths 1
HOA Fees $258
Originating Board Daytona Beach Area Association of REALTORS®
Year Built 2019
Lot Size 0.380 Acres
Lot Dimensions 0.38
Property Description
Escape the hustle and bustle in this waterside homestead! Unwind on the screened porch overlooking the lake that borders your oversized backyard! Settle inside under your coziest blanket while you enjoy your favorite movie engulfed in surround sound either in the main living area or the upstairs bonus loft! Be the host with the most with your flowing open concept living areas and formal dining room! Bearing 4 bedrooms and 3 bathrooms, this 2-story home combines modern amenities with the beauty of its natural surroundings, perfectly blending comfort and luxury in a picturesque Florida setting. This beautiful community offers an array of amenities, including a pool, tennis courts, playground, and a clubhouse facility! Schedule a showing today to get one step closer to this piece of paradise
Location
State FL
County Flagler
Community Hunters Ridge
Direction West from I-95 on Hwy 40. Turn R on Shadow Crossing Blvd, L on Hunters Ridge Blvd, R Ashton Look, R Ashford Lake Cir.
Interior
Interior Features Ceiling Fan(s)
Heating Central, Electric
Cooling Central Air
Exterior
Parking Features Attached
Garage Spaces 2.0
Amenities Available Clubhouse, Tennis Court(s)
Waterfront Description Lake Front,Pond
Roof Type Shingle
Accessibility Common Area
Porch Rear Porch, Screened
Total Parking Spaces 2
Garage Yes
Building
Water Public
Architectural Style Traditional
Others
Senior Community No
Tax ID 22-14-31-0250-00000-0540
Acceptable Financing FHA, VA Loan
Listing Terms FHA, VA Loan
Read Less Info
Want to know what your home might be worth? Contact us for a FREE valuation!

Our team is ready to help you sell your home for the highest possible price ASAP
"Molly's job is to find and attract mastery-based agents to the office, protect the culture, and make sure everyone is happy! "





