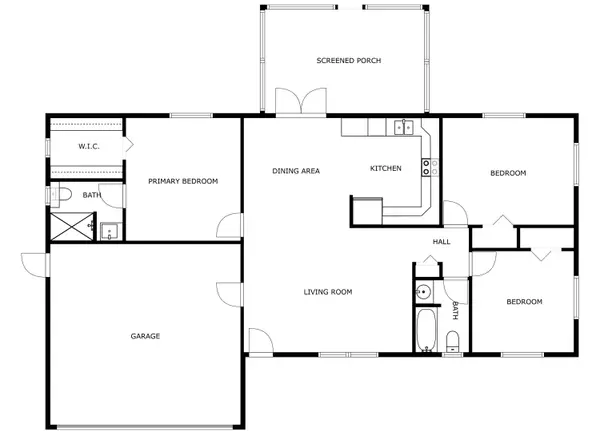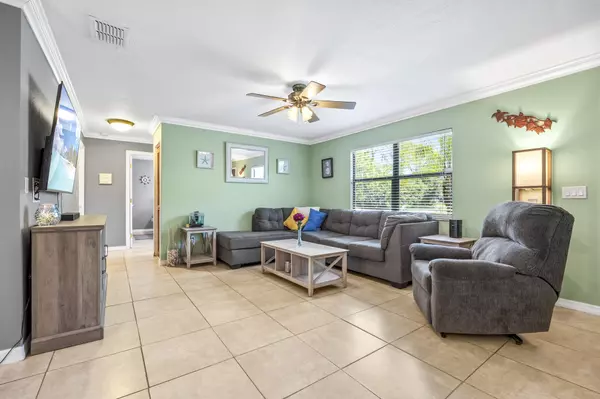$294,900
$289,900
1.7%For more information regarding the value of a property, please contact us for a free consultation.
3 Beds
2 Baths
1,332 SqFt
SOLD DATE : 05/13/2024
Key Details
Sold Price $294,900
Property Type Single Family Home
Sub Type Single Family Residence
Listing Status Sold
Purchase Type For Sale
Square Footage 1,332 sqft
Price per Sqft $221
Subdivision Port Malabar Unit 20
MLS Listing ID 1010079
Sold Date 05/13/24
Bedrooms 3
Full Baths 2
HOA Y/N No
Total Fin. Sqft 1332
Originating Board Space Coast MLS (Space Coast Association of REALTORS®)
Year Built 1989
Annual Tax Amount $2,016
Tax Year 2023
Lot Size 0.280 Acres
Acres 0.28
Property Description
This charming home offers a blend of comfort and modern convenience, making it an ideal place to settle in. With three bedrooms and two bathrooms, there's ample space for both relaxation and daily activities. The recent upgrades, such as the New Metal roof and Full HVAC ultraviolet system, ensure both durability and energy efficiency.
Inside, the elegant tile flooring throughout the house not only adds a touch of sophistication but also makes maintenance a breeze. The upgraded kitchen and living area provide a welcoming environment for gatherings and everyday living, making it a perfect hub for family and friends.The split floor plan enhances privacy and functionality, with the primary bedroom featuring a large walk-in closet, offering plenty of storage space and convenience. Outside, the well-tended garden and winding walkway create a serene backyard oasis, perfect for relaxation and enjoying the outdoors. The oversized screen porch extends the living space outdoors, providing an ideal spot for outdoor entertaining or simply unwinding after a long day. Overall, this home seamlessly combines comfort, functionality, and aesthetics, making it a highly desirable place to call home.
Location
State FL
County Brevard
Area 345 - Sw Palm Bay
Direction From 95 S, Malabar Rd East. Turn left on Jupiter Blvd, turn right onto Walpole Rd, right onto Town Rd, Town Rd SW turns slightly left and becomes Wellington St SW. Holin will be on the right
Interior
Interior Features Ceiling Fan(s), Open Floorplan, Primary Bathroom - Tub with Shower, Split Bedrooms, Walk-In Closet(s)
Heating Central, Electric
Cooling Central Air
Flooring Tile
Furnishings Unfurnished
Appliance Dishwasher, Dryer, Electric Oven, Electric Range, Microwave, Refrigerator, Water Softener Owned
Exterior
Exterior Feature ExteriorFeatures
Parking Features Garage
Garage Spaces 2.0
Fence Wood
Pool None
Utilities Available Cable Available, Electricity Connected
Roof Type Metal
Present Use Residential,Single Family
Street Surface Asphalt
Porch Patio, Porch, Screened
Road Frontage City Street
Garage Yes
Building
Lot Description Many Trees
Faces East
Story 1
Sewer Septic Tank
Water Well
Level or Stories One
New Construction No
Schools
Elementary Schools Jupiter
High Schools Heritage
Others
Pets Allowed Yes
Senior Community No
Tax ID 29-36-02-Gi-01028.0-0014.00
Security Features Other
Acceptable Financing Cash, Conventional, FHA, VA Loan
Listing Terms Cash, Conventional, FHA, VA Loan
Special Listing Condition Standard
Read Less Info
Want to know what your home might be worth? Contact us for a FREE valuation!

Our team is ready to help you sell your home for the highest possible price ASAP

Bought with Real Broker, LLC
"Molly's job is to find and attract mastery-based agents to the office, protect the culture, and make sure everyone is happy! "





