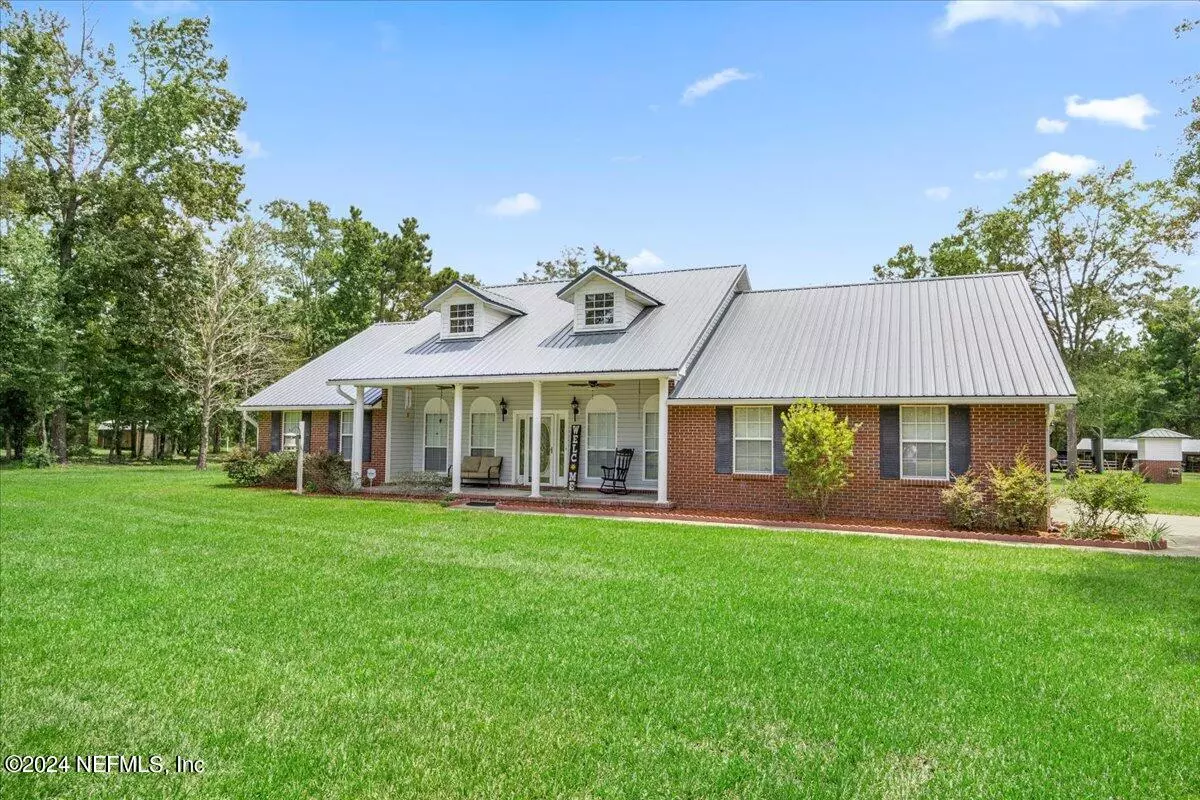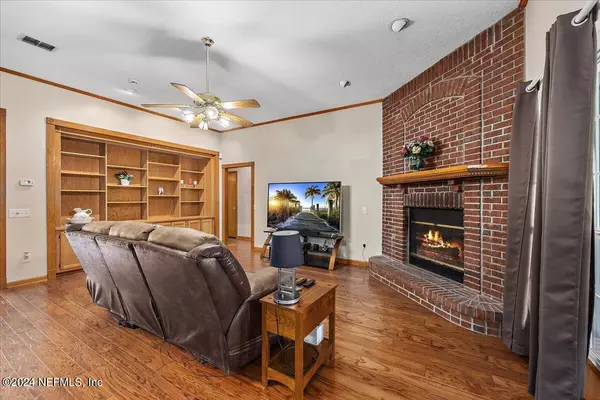$600,000
$699,000
14.2%For more information regarding the value of a property, please contact us for a free consultation.
3 Beds
3 Baths
2,568 SqFt
SOLD DATE : 05/14/2024
Key Details
Sold Price $600,000
Property Type Single Family Home
Sub Type Single Family Residence
Listing Status Sold
Purchase Type For Sale
Square Footage 2,568 sqft
Price per Sqft $233
Subdivision Sanderson
MLS Listing ID 2005159
Sold Date 05/14/24
Style Traditional
Bedrooms 3
Full Baths 3
HOA Y/N No
Originating Board realMLS (Northeast Florida Multiple Listing Service)
Year Built 1996
Annual Tax Amount $5,896
Lot Size 13.140 Acres
Acres 13.14
Property Description
A stunning 3 bedroom 3 bathroom home located in Baker county! 13(+\-) acres with multiple out buildings, a barn, an Rv covered parking with hookup & so much more. Inside you will find a beautiful wood burning fireplace in the living area, an in home office that could be a flex area for a 4th bedroom or playroom, a kitchen with plenty of cabinet storage and stainless steel appliances. A breakfast nook is located off the kitchen as well as a breakfast bar and a dinning room. The master suite is located on the right side of the home that has a connecting French door to a beautiful enclosed din/back porch. The master bathroom has double vanities, an over size soaker tub, a walk in shower and a large walk in closet. The laundry room and garage are also on this side of the home and the garage has an ice maker hookup, is insulated and contains a full bathroom. On the opposite side of the home you'll find 2 spare bedrooms that both have walk in closets and a spare bathroom for all your guest. This home has many extras including irrigation and spray foam insulation. One of the outbuildings considered a man cave has a partial kitchen & is ready to host all your party needs. This property is move in ready and its ready to be called HOME!
Sellers are MOTIVATED!!!
Location
State FL
County Baker
Community Sanderson
Area 502-Baker County-Nw
Direction Head North on SR 121, take a left onto 90 W, make a right onto Cow pen road, turn left onto Tennessee st. Home sits on the left side of the road. Property has two entrances.
Rooms
Other Rooms Barn(s), Shed(s), Stable(s), Workshop
Interior
Interior Features Breakfast Bar, Primary Bathroom -Tub with Separate Shower
Heating Central
Cooling Central Air
Fireplaces Number 1
Fireplaces Type Wood Burning
Furnishings Unfurnished
Fireplace Yes
Exterior
Parking Features Carport, Detached Carport, Garage, Garage Door Opener, RV Access/Parking
Garage Spaces 2.0
Carport Spaces 1
Pool None
Utilities Available Cable Available
View Pond
Porch Front Porch, Glass Enclosed, Rear Porch
Total Parking Spaces 2
Garage Yes
Private Pool No
Building
Lot Description Dead End Street
Sewer Septic Tank
Water Well
Architectural Style Traditional
New Construction No
Schools
Middle Schools Baker County
High Schools Baker County
Others
Senior Community No
Tax ID 302S21000000000035
Acceptable Financing Cash, FHA, USDA Loan, VA Loan
Listing Terms Cash, FHA, USDA Loan, VA Loan
Read Less Info
Want to know what your home might be worth? Contact us for a FREE valuation!

Our team is ready to help you sell your home for the highest possible price ASAP
Bought with REAL ESTATE WITH GARLON WEBB
"Molly's job is to find and attract mastery-based agents to the office, protect the culture, and make sure everyone is happy! "





