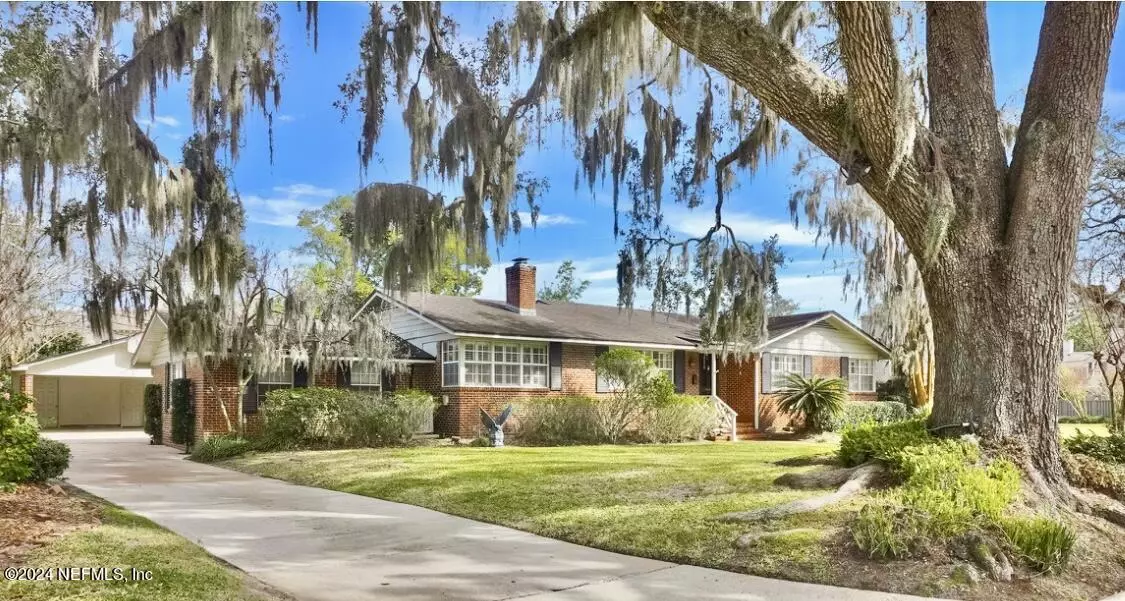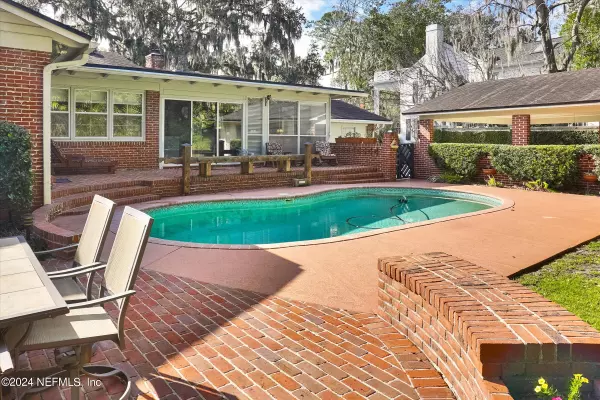$753,000
$799,000
5.8%For more information regarding the value of a property, please contact us for a free consultation.
4 Beds
3 Baths
3,101 SqFt
SOLD DATE : 05/14/2024
Key Details
Sold Price $753,000
Property Type Single Family Home
Sub Type Single Family Residence
Listing Status Sold
Purchase Type For Sale
Square Footage 3,101 sqft
Price per Sqft $242
Subdivision Ortega Terrace
MLS Listing ID 2006631
Sold Date 05/14/24
Style Ranch,Traditional
Bedrooms 4
Full Baths 3
HOA Y/N No
Originating Board realMLS (Northeast Florida Multiple Listing Service)
Year Built 1949
Annual Tax Amount $3,422
Lot Size 0.280 Acres
Acres 0.28
Property Description
SELLER FOUND HER NEXT HOUSE & IS READY TO GO! Elegant brick home in the heart of historic Ortega! Pavered walkway from tree-lined street leads to this charming 3101 SF living space! The 4 bd/3ba home has formal living and dining areas as well as a family room with fireplace. The kitchen and Florida room overlook the beautiful pool surrounded by a raised brick patio. Ceiling fans and plantation shutters throughout the home with plenty of storage. The Main Bathroom boasts 2 walk-in closets and a whirlpool tub. The large Main Bedroom has built-ins & sitting area with French doors that open to the outdoor pool oasis. The backyard pool area has mature landscaping and beautiful fruit trees, making this the perfect space to entertain or relax. The adjacent double carport has a storage building attached and an outdoor changing area. This home has great character & location! Come make it your own!
Location
State FL
County Duval
Community Ortega Terrace
Area 033-Ortega/Venetia
Direction !US 17 to Robert D Gordon Rd. Turn Left onto Alginquin Ave. Home is on the right.
Rooms
Other Rooms Workshop
Interior
Interior Features Breakfast Nook, Built-in Features, Ceiling Fan(s), Eat-in Kitchen, Guest Suite, Primary Bathroom - Tub with Shower, Primary Downstairs, Walk-In Closet(s), Wet Bar
Heating Electric
Cooling Central Air
Flooring Carpet, Tile, Wood
Fireplaces Number 1
Fireplaces Type Wood Burning
Furnishings Unfurnished
Fireplace Yes
Laundry Electric Dryer Hookup, Washer Hookup
Exterior
Parking Features Detached Carport
Carport Spaces 2
Fence Back Yard
Pool Private, In Ground
Utilities Available Cable Connected, Electricity Available, Sewer Available, Sewer Connected, Water Connected
Roof Type Shingle
Porch Patio
Garage No
Private Pool No
Building
Lot Description Historic Area, Sprinklers In Front, Sprinklers In Rear
Sewer Public Sewer
Water Public
Architectural Style Ranch, Traditional
Structure Type Frame
New Construction No
Schools
Elementary Schools Ortega
Middle Schools Lake Shore
High Schools Riverside
Others
Senior Community No
Tax ID 1019970000
Security Features Security Lights
Acceptable Financing Cash, Conventional, FHA, VA Loan
Listing Terms Cash, Conventional, FHA, VA Loan
Read Less Info
Want to know what your home might be worth? Contact us for a FREE valuation!

Our team is ready to help you sell your home for the highest possible price ASAP
Bought with IRON VALLEY REAL ESTATE NORTH FLORIDA
"Molly's job is to find and attract mastery-based agents to the office, protect the culture, and make sure everyone is happy! "





