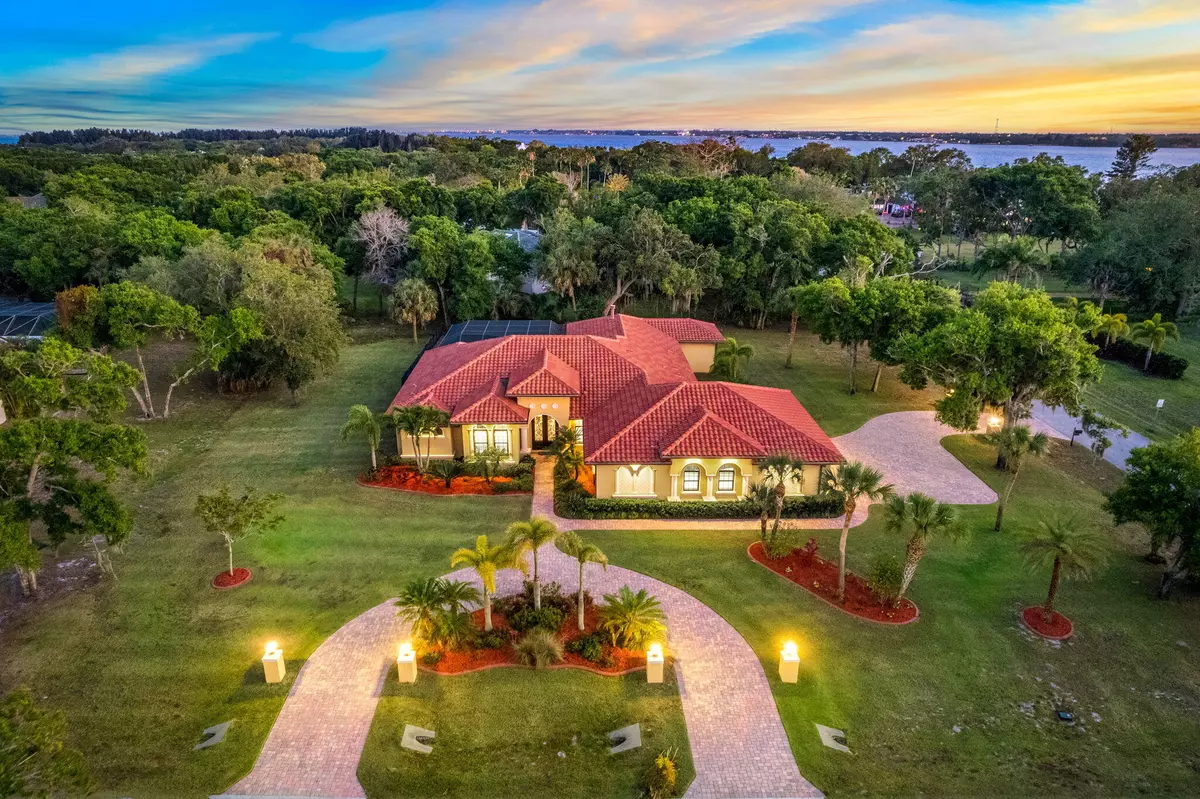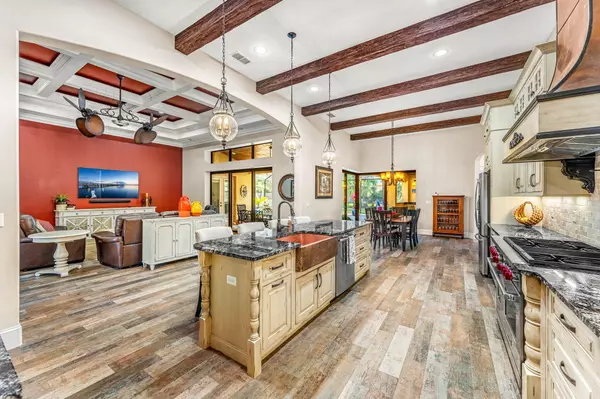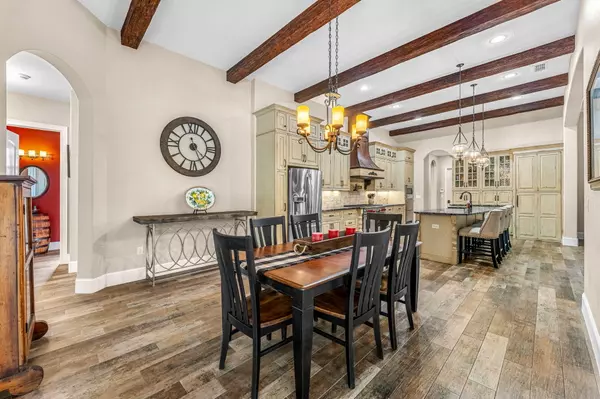$1,350,000
$1,350,000
For more information regarding the value of a property, please contact us for a free consultation.
4 Beds
4 Baths
3,913 SqFt
SOLD DATE : 05/14/2024
Key Details
Sold Price $1,350,000
Property Type Single Family Home
Sub Type Single Family Residence
Listing Status Sold
Purchase Type For Sale
Square Footage 3,913 sqft
Price per Sqft $345
Subdivision Hacienda Del Sol Estates
MLS Listing ID 1011089
Sold Date 05/14/24
Bedrooms 4
Full Baths 3
Half Baths 1
HOA Fees $20/ann
HOA Y/N Yes
Total Fin. Sqft 3913
Originating Board Space Coast MLS (Space Coast Association of REALTORS®)
Year Built 2015
Annual Tax Amount $8,780
Tax Year 2023
Lot Size 1.000 Acres
Acres 1.0
Property Description
Discover luxurious living at 220 Hacienda Drive in the prestigious Hacienda Del Sol Estates, Merritt Island, FL. This 3,913 sq ft, 1-story home showcases 4 beds, 3.5 baths, & a 3-car garage capable of housing up to 5 vehicles. 14-ft ceilings & 8-ft doors throughout enhance the airy feel, while rustic beams & coffered ceilings add architectural elegance. The heart of the home is a gourmet kitchen equipped w/ a Wolf range, copper apron sink, & granite countertops. The owner's suite offers a serene escape w/ dual closet & a luxuriously appointed bath. Add. features include a large office, versatile bonus room suitable for a gym or mother-in-law suite, & a fully equipped laundry. Outdoors, enjoy a saltwater pool w/ rock waterfall jacuzzi, all w/in a screen enclosure. This home blends elegance w/ security, equip w/ a full home generator, 2 Trane AC units, & a 16-camera security system, all reinforced by impact-resistant doors & windows throughout. HOA fee is waived for 2024, adding value
Location
State FL
County Brevard
Area 253 - S Merritt Island
Direction A1A to FL 404 W Take the S Tropical Trail exit toward Merritt Island 0.2 mi Turn right onto S Tropical trail 4.2 mi Turn Left onto Hacienda Dr. 0.4 mi Your destination will be on the right
Interior
Interior Features Breakfast Nook, Ceiling Fan(s), Central Vacuum, Kitchen Island, Open Floorplan, Pantry, Primary Downstairs, Smart Thermostat, Split Bedrooms, Vaulted Ceiling(s), Walk-In Closet(s), Wet Bar
Heating Central
Cooling Central Air, Multi Units
Flooring Tile
Fireplaces Number 1
Fireplaces Type Wood Burning
Furnishings Unfurnished
Fireplace Yes
Appliance Dishwasher, Disposal, Dryer, Electric Oven, Freezer, Gas Cooktop, Gas Oven, Gas Range, Ice Maker, Microwave, Refrigerator, Tankless Water Heater, Washer, Wine Cooler
Laundry Electric Dryer Hookup, Lower Level, Sink
Exterior
Exterior Feature Outdoor Kitchen, Impact Windows
Garage Attached, Garage, Garage Door Opener, Gated
Garage Spaces 5.0
Fence Back Yard, Wrought Iron
Pool Gas Heat, In Ground, Private, Salt Water, Screen Enclosure, Solar Heat, Waterfall
Utilities Available Electricity Available, Water Available
Amenities Available Maintenance Grounds
Waterfront No
Roof Type Tile
Present Use Residential,Single Family
Porch Patio, Screened
Parking Type Attached, Garage, Garage Door Opener, Gated
Garage Yes
Building
Lot Description Corner Lot
Faces North
Story 1
Sewer Septic Tank
Water Public
Level or Stories One
New Construction No
Schools
Elementary Schools Tropical
High Schools Merritt Island
Others
Pets Allowed Yes
HOA Name Hacienda Del Sol Estates
Senior Community No
Tax ID 25-37-31-50-00000.0-0030.00
Security Features Security System Owned
Acceptable Financing Cash, Conventional, VA Loan
Listing Terms Cash, Conventional, VA Loan
Special Listing Condition Standard
Read Less Info
Want to know what your home might be worth? Contact us for a FREE valuation!

Our team is ready to help you sell your home for the highest possible price ASAP

Bought with RE/MAX Elite

"Molly's job is to find and attract mastery-based agents to the office, protect the culture, and make sure everyone is happy! "





