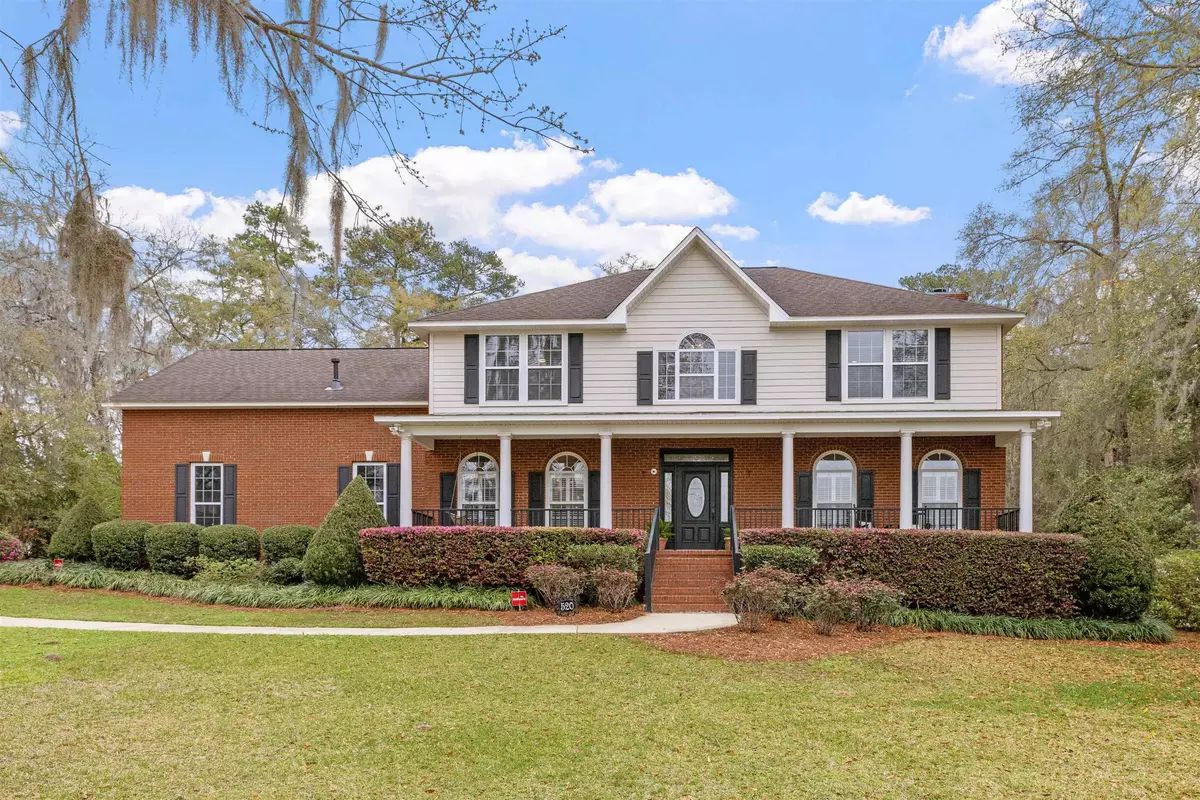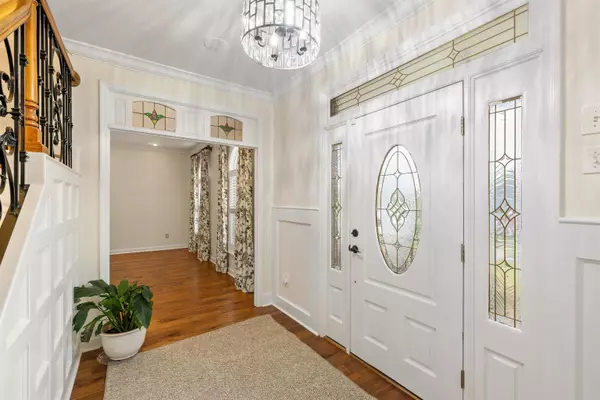$825,000
$895,000
7.8%For more information regarding the value of a property, please contact us for a free consultation.
4 Beds
4 Baths
3,571 SqFt
SOLD DATE : 05/16/2024
Key Details
Sold Price $825,000
Property Type Single Family Home
Sub Type Detached Single Family
Listing Status Sold
Purchase Type For Sale
Square Footage 3,571 sqft
Price per Sqft $231
Subdivision Pine Tip Hills
MLS Listing ID 369307
Sold Date 05/16/24
Style Traditional/Classical
Bedrooms 4
Full Baths 3
Half Baths 1
Construction Status Brick 4 Sides
HOA Fees $37/ann
Year Built 1999
Lot Size 0.640 Acres
Lot Dimensions 140x200x140x200
Property Description
PERFECT PINE TIP HILLS HOME READY FOR FAMILY OCCUPANCY - this is where your kids and their friends will want to hang out! FIRST TIME on the market - beautifully maintained, yard is a mini-Maclay Gardens with fantastic pool and water features. Custom updated Kitchen and Baths * Primary bedroom w/ office & spectacular view of yard * 2nd level has 3 guest bedrooms (new carpet), 2 baths and play rm w/cabinets (or could be 5th bdrm or put in bunk beds for kids sleepovers), laundry rm * Living, Dining, Kitchen, Breakfast area with wet bar, Family/Florida room on main level * Screen Porch overlooking rear yard oasis with concrete pool/sun shelf/waterfall and paver patio * irrigation system. New roof shingles w/skylights installed and garage painted prior to closing.
Location
State FL
County Leon
Area Nw-02
Rooms
Family Room 16x12
Other Rooms Porch - Covered, Porch - Screened, Study/Office, Sunroom, Utility Room - Inside
Master Bedroom 16x16
Bedroom 2 14x14
Bedroom 3 12x12
Bedroom 4 11x10
Living Room 28x16
Dining Room 14x14 14x14
Kitchen 16x15 16x15
Family Room 16x12
Interior
Heating Central, Electric
Cooling Central, Electric, Fans - Ceiling, Heat Pump
Flooring Carpet, Hardwood
Equipment Dishwasher, Disposal, Dryer, Microwave, Oven(s), Refrigerator w/Ice, Washer, Irrigation System, Stove
Exterior
Exterior Feature Traditional/Classical
Parking Features Garage - 2 Car, Parking Spaces
Pool Concrete, Pool Equipment
Utilities Available Gas
View None
Road Frontage Maint - Private
Private Pool Yes
Building
Lot Description Great Room, Kitchen - Eat In, Separate Dining Room, Separate Kitchen
Story Story - Two MBR Up
Level or Stories Story - Two MBR Up
Construction Status Brick 4 Sides
Schools
Elementary Schools Gilchrist
Middle Schools Raa
High Schools Leon
Others
HOA Fee Include Common Area,Maintenance - Road
Ownership Richard & Sally Sox
SqFt Source Tax
Acceptable Financing Conventional, Cash Only
Listing Terms Conventional, Cash Only
Read Less Info
Want to know what your home might be worth? Contact us for a FREE valuation!

Our team is ready to help you sell your home for the highest possible price ASAP
Bought with Armor Realty, Inc
"Molly's job is to find and attract mastery-based agents to the office, protect the culture, and make sure everyone is happy! "





