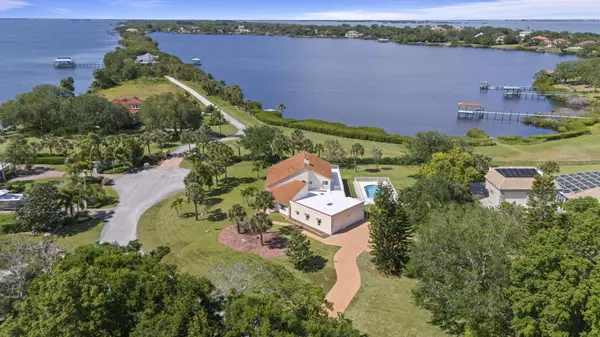$945,000
$995,000
5.0%For more information regarding the value of a property, please contact us for a free consultation.
4 Beds
3 Baths
3,734 SqFt
SOLD DATE : 05/17/2024
Key Details
Sold Price $945,000
Property Type Single Family Home
Sub Type Single Family Residence
Listing Status Sold
Purchase Type For Sale
Square Footage 3,734 sqft
Price per Sqft $253
Subdivision Hacienda Del Sol Estates
MLS Listing ID 1010840
Sold Date 05/17/24
Style Spanish
Bedrooms 4
Full Baths 3
HOA Fees $20/ann
HOA Y/N Yes
Total Fin. Sqft 3734
Originating Board Space Coast MLS (Space Coast Association of REALTORS®)
Year Built 1991
Annual Tax Amount $4,710
Tax Year 2023
Lot Size 1.000 Acres
Acres 1.0
Property Description
A rare find with expansive views of Honeymoon Lake in gorgeous Hacienda del Sol, this home sits on a large 1-acre lot providing a tranquil and stunning setting. Inside, the front main living area boasts soaring ceilings with picture windows, & a dual fireplace; creating a spacious and inviting atmosphere. On the other side of the dual fireplace is the family room, pool bath, and kitchen that all look out over the open back porch, pool and lake. The huge master bedroom at the top of stairs and just past the landing/sitting area encompasses the whole second floor that also allows you to step out on to a wrap around balcony overlooking the lake and surrounding area--simply stunning. A separate dining room is off the kitchen, and the other three bedrooms are downstairs off the main living area. The tile roof and three car garage complete this one of a kind Mediterranean style villa-esque home.
Location
State FL
County Brevard
Area 253 - S Merritt Island
Direction From 520 turn S on S Courtenay Pkwy to Hacienda Dr. turn west and follow rd until dead-end into to Stewart. Turn left onto Stewart and follow down until cul de sac. Home will be on the right hand side
Interior
Interior Features Built-in Features, Ceiling Fan(s), Eat-in Kitchen, Entrance Foyer, His and Hers Closets, Kitchen Island, Pantry, Primary Bathroom -Tub with Separate Shower, Split Bedrooms, Vaulted Ceiling(s), Walk-In Closet(s)
Heating Central, Electric, Hot Water
Cooling Central Air, Electric, Multi Units
Flooring Carpet, Tile, Wood
Fireplaces Number 1
Fireplaces Type Double Sided
Furnishings Unfurnished
Fireplace Yes
Appliance Dishwasher, Dryer, Electric Oven, Electric Range, Electric Water Heater, Ice Maker, Plumbed For Ice Maker, Refrigerator, Washer
Laundry Electric Dryer Hookup, Washer Hookup
Exterior
Exterior Feature Balcony
Garage Garage, Garage Door Opener
Garage Spaces 3.0
Fence Other
Pool Fenced, In Ground, Private
Utilities Available Cable Available, Cable Connected, Electricity Available, Electricity Connected, Water Available, Water Connected
Waterfront No
View Lake, Water
Roof Type Membrane,Tile
Present Use Residential,Single Family
Street Surface Paved
Porch Covered, Deck, Rear Porch
Road Frontage City Street
Parking Type Garage, Garage Door Opener
Garage Yes
Building
Lot Description Cul-De-Sac, Dead End Street
Faces Southwest
Story 2
Sewer Septic Tank
Water Public
Architectural Style Spanish
Level or Stories Two
New Construction No
Schools
Elementary Schools Tropical
High Schools Merritt Island
Others
HOA Name Hacienda Del Sol Estates
Senior Community No
Tax ID 25-37-31-50-00000.0-0009.00
Acceptable Financing Cash, Conventional, FHA, VA Loan
Listing Terms Cash, Conventional, FHA, VA Loan
Special Listing Condition Standard
Read Less Info
Want to know what your home might be worth? Contact us for a FREE valuation!

Our team is ready to help you sell your home for the highest possible price ASAP

Bought with RE/MAX Elite

"Molly's job is to find and attract mastery-based agents to the office, protect the culture, and make sure everyone is happy! "





