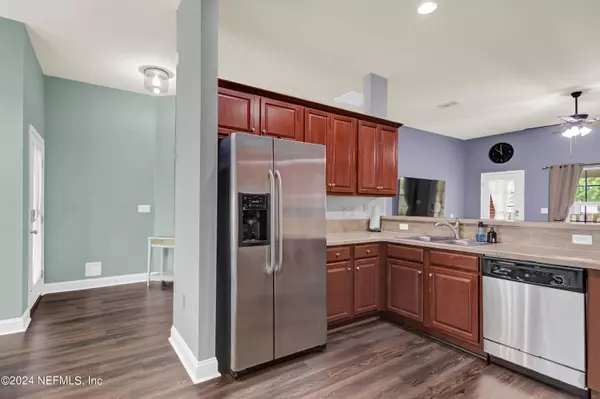$325,000
$320,000
1.6%For more information regarding the value of a property, please contact us for a free consultation.
3 Beds
2 Baths
1,697 SqFt
SOLD DATE : 05/17/2024
Key Details
Sold Price $325,000
Property Type Single Family Home
Sub Type Single Family Residence
Listing Status Sold
Purchase Type For Sale
Square Footage 1,697 sqft
Price per Sqft $191
Subdivision Westland Oaks
MLS Listing ID 2016102
Sold Date 05/17/24
Style Traditional
Bedrooms 3
Full Baths 2
HOA Fees $27/ann
HOA Y/N Yes
Originating Board realMLS (Northeast Florida Multiple Listing Service)
Year Built 2010
Annual Tax Amount $2,500
Lot Size 6,098 Sqft
Acres 0.14
Property Description
Welcome home to this cozy 3-bed, 2-bath beauty built in 2010! Split floor plan for Master bedroom privacy! You'll fall in love with the charm of this brick house, perfectly nestled close to shopping spots for all your needs.
Step inside and be greeted by upgraded floors that add a touch of elegance to the space. This home has been lovingly maintained, ensuring peace of mind for its lucky new owners.
With spacious rooms and large closets, there's plenty of storage and living space for you and your family to enjoy. Whether it's movie nights in the living room or cooking up a storm in the kitchen, this home offers comfort and functionality at its finest.
Don't miss out on the opportunity to make this gem your own! Schedule a showing today and see yourself living in this wonderful home!
Location
State FL
County Duval
Community Westland Oaks
Area 056-Yukon/Wesconnett/Oak Hill
Direction I-295 to Collins Rd. Head East on Collins, L on Plantation Bay, L on Pemberley Ln.
Interior
Interior Features Ceiling Fan(s), Pantry, Primary Bathroom -Tub with Separate Shower, Smart Thermostat, Walk-In Closet(s)
Heating Central
Cooling Central Air
Flooring Laminate
Furnishings Unfurnished
Laundry Electric Dryer Hookup, Washer Hookup
Exterior
Parking Features Garage
Garage Spaces 2.0
Fence Other
Pool None
Utilities Available Cable Available, Electricity Available, Electricity Connected, Sewer Available, Sewer Connected, Water Available, Water Connected
Roof Type Shingle
Total Parking Spaces 2
Garage Yes
Private Pool No
Building
Faces North
Sewer Public Sewer
Water Public
Architectural Style Traditional
New Construction No
Schools
Elementary Schools Biscayne
Middle Schools Highlands
High Schools First Coast
Others
Senior Community No
Tax ID 0159110115
Acceptable Financing Cash, Conventional, FHA, VA Loan
Listing Terms Cash, Conventional, FHA, VA Loan
Read Less Info
Want to know what your home might be worth? Contact us for a FREE valuation!

Our team is ready to help you sell your home for the highest possible price ASAP
Bought with INTEGRITY KEY REALTY LLC
"Molly's job is to find and attract mastery-based agents to the office, protect the culture, and make sure everyone is happy! "





