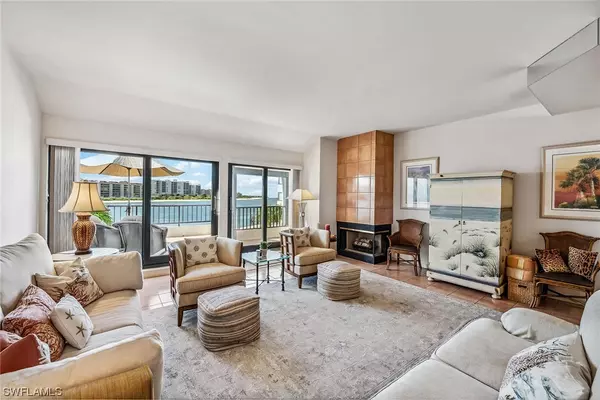$599,000
$599,000
For more information regarding the value of a property, please contact us for a free consultation.
2 Beds
3 Baths
1,760 SqFt
SOLD DATE : 05/17/2024
Key Details
Sold Price $599,000
Property Type Condo
Sub Type Condominium
Listing Status Sold
Purchase Type For Sale
Square Footage 1,760 sqft
Price per Sqft $340
Subdivision 100 La Peninsula
MLS Listing ID 223070165
Sold Date 05/17/24
Style Contemporary,Two Story,Mid Rise
Bedrooms 2
Full Baths 2
Half Baths 1
Construction Status Resale
HOA Fees $362/qua
HOA Y/N Yes
Annual Recurring Fee 14800.0
Year Built 1987
Annual Tax Amount $4,193
Tax Year 2022
Lot Dimensions Appraiser
Property Description
Discover a unique waterfront oasis at the tip of the highly desired Isles of Capri, where the expansive views of Marco River, the Gulf of Mexico and Johnson Bay converge. This two-bedroom, 2.5-bath condominium basks in southern exposure, ensuring every room is drenched in natural light. As you make your way inside, the home reveals spaces that blend with the outdoor beauty, aided by a screened-in and open lanai areas, making the perfect retreat for morning coffee or evening reflections. Every detail of this home resonates with coastal sophistication including skylights, impact-resistant windows and tile flooring throughout. The gourmet kitchen is masterfully designed with quartz countertops, glass tile backsplash, pantry and stainless appliances. The primary suite offers panoramic water vistas, a walk-in closet, and a spa-like en-suite bath that includes a deep jetted tub overlooking the waterways. Additional perks include a living room fireplace, guest en-suite bath and an attached one-car garage. Residents of La Peninsula enjoy an Olympic-sized pool, hot tub, clubhouse, fitness center, sauna, tennis courts, bike storage, deeded boat slips and gated security.
Location
State FL
County Collier
Community Isles Of Capri
Area Na09 - South Naples Area
Rooms
Bedroom Description 2.0
Interior
Interior Features Bathtub, Coffered Ceiling(s), Dual Sinks, Entrance Foyer, Eat-in Kitchen, Fireplace, Jetted Tub, Living/ Dining Room, Pantry, Separate Shower, Cable T V, Upper Level Primary, Walk- In Closet(s), High Speed Internet
Heating Central, Electric
Cooling Central Air, Ceiling Fan(s), Electric
Flooring Carpet, Tile
Furnishings Partially
Fireplace Yes
Window Features Skylight(s),Sliding,Impact Glass,Window Coverings
Appliance Dryer, Dishwasher, Freezer, Disposal, Microwave, Range, Refrigerator, Self Cleaning Oven, Warming Drawer, Washer
Laundry Inside
Exterior
Exterior Feature Patio, Storage
Parking Features Assigned, Attached, Covered, Driveway, Underground, Garage, Guest, Paved, One Space, Garage Door Opener
Garage Spaces 1.0
Garage Description 1.0
Pool Community
Community Features Boat Facilities, Gated
Utilities Available Cable Available, High Speed Internet Available
Amenities Available Marina, Bike Storage, Clubhouse, Fitness Center, Playground, Pool, Spa/Hot Tub, Storage, Tennis Court(s), Trail(s)
Waterfront Description Gulf, River Front, Seawall
View Y/N Yes
Water Access Desc Public
View Gulf, Landscaped, River, Water
Roof Type Built- Up, Flat, Tile
Porch Lanai, Open, Patio, Porch, Screened
Garage Yes
Private Pool No
Building
Lot Description Rectangular Lot
Faces North
Story 2
Entry Level Two
Sewer Public Sewer
Water Public
Architectural Style Contemporary, Two Story, Mid Rise
Level or Stories Two
Unit Floor 3
Structure Type Block,Concrete,Stucco
Construction Status Resale
Others
Pets Allowed Call, Conditional
HOA Fee Include Association Management,Cable TV,Insurance,Internet,Irrigation Water,Legal/Accounting,Maintenance Grounds,Pest Control,Recreation Facilities,Reserve Fund,Sewer,Security,Trash,Water
Senior Community No
Tax ID 64660440004
Ownership Condo
Security Features Security Gate,Secured Garage/Parking,Gated Community,Smoke Detector(s)
Acceptable Financing All Financing Considered, Cash
Listing Terms All Financing Considered, Cash
Financing Cash
Pets Allowed Call, Conditional
Read Less Info
Want to know what your home might be worth? Contact us for a FREE valuation!

Our team is ready to help you sell your home for the highest possible price ASAP
Bought with Premiere Plus Realty Company
"Molly's job is to find and attract mastery-based agents to the office, protect the culture, and make sure everyone is happy! "





