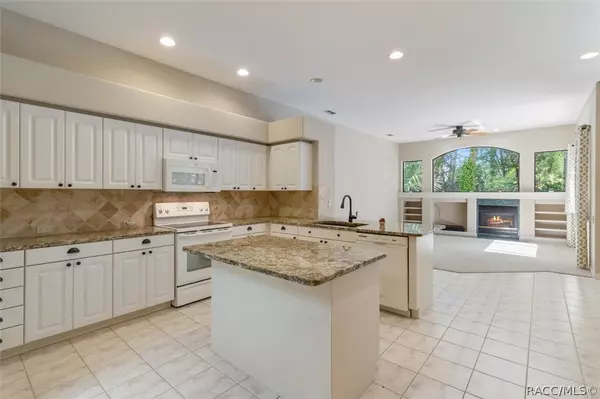Bought with Becky "Stormin'" K Norman • At Home Realty
$410,000
$435,000
5.7%For more information regarding the value of a property, please contact us for a free consultation.
3 Beds
2 Baths
2,397 SqFt
SOLD DATE : 05/20/2024
Key Details
Sold Price $410,000
Property Type Single Family Home
Sub Type Single Family Residence
Listing Status Sold
Purchase Type For Sale
Square Footage 2,397 sqft
Price per Sqft $171
Subdivision Sugarmill Woods
MLS Listing ID 827871
Sold Date 05/20/24
Style Ranch,One Story
Bedrooms 3
Full Baths 2
HOA Fees $20/ann
HOA Y/N Yes
Year Built 1998
Annual Tax Amount $2,177
Tax Year 2022
Lot Size 0.620 Acres
Acres 0.62
Property Description
Upgrade Your Lifestyle! Stunning Home with Four-Car Garage!
Welcome to your dream home, where luxury meets practicality! Nestled on an oversized homesite, this meticulously crafted residence offers unparalleled comfort and convenience.
Say goodbye to parking woes! With a spacious four-car garage, you'll have ample room for your vehicles and storage needs.
Every corner of this home reflects meticulous craftsmanship. From the well-planned storage solutions to the elegant bullnose rounded edges on the walls, the builder spared no expense in ensuring top-notch quality.
Step into the updated kitchen, featuring bisque appliances, a full pantry, and stunning granite countertops. The island provides extra workspace, while the adjacent eat-in nook offers convenience for quick meals.
Relax in the family room, adorned with custom-built shelving and oversized arch windows that flood the space with natural light. Cozy up by the gas fireplace for ultimate comfort.
Entertain guests in style in the formal dining room, enhanced by designer lighting and a welcoming ambiance.
Step out to the screened lanai and indulge in outdoor living at its finest. The solar-heated pool and jetted spa offer the perfect retreat, while the well-kept landscaping adds to the serene atmosphere.
Need a home office or a space to stay organized? The custom-built cabinetry in the office/den, complete with two computer workstations, provides the ideal solution.
Just minutes away from shopping, medical facilities, and the river, this home offers the perfect blend of tranquility and accessibility. Plus, with no flood insurance required, you can enjoy peace of mind.
With a new roof in 2018, a generator-ready setup, and a well for irrigation, this home is packed with value-enhancing features.
Don't miss out on the opportunity to experience luxury living at its finest. Schedule a showing today and make this your new home sweet home!
Location
State FL
County Citrus
Area 22
Zoning PDR
Rooms
Ensuite Laundry Laundry - Living Area, Laundry Tub
Interior
Interior Features Attic, Breakfast Bar, Bookcases, Bathtub, Dual Sinks, Eat-in Kitchen, Fireplace, High Ceilings, Main Level Primary, Primary Suite, Pantry, Pull Down Attic Stairs, Stone Counters, Split Bedrooms, Separate Shower, Tub Shower, Walk-In Closet(s), Sliding Glass Door(s)
Laundry Location Laundry - Living Area,Laundry Tub
Heating Central, Gas
Cooling Central Air, Electric
Flooring Carpet, Tile
Fireplaces Type Gas
Fireplace Yes
Appliance Some Propane Appliances, Dishwasher, Electric Cooktop, Electric Oven, Electric Range, Disposal, Microwave Hood Fan, Microwave, Refrigerator, Range Hood, Water Softener Owned
Laundry Laundry - Living Area, Laundry Tub
Exterior
Exterior Feature Handicap Accessible, Sprinkler/Irrigation, Landscaping, Paved Driveway
Garage Attached, Driveway, Garage, Paved, Garage Door Opener
Garage Spaces 4.0
Garage Description 4.0
Pool Concrete, Heated, In Ground, Pool Equipment, Pool, Screen Enclosure, Solar Heat
Community Features Clubhouse, Dog Park, Fitness, Golf, Shopping, Tennis Court(s), Trails/Paths
Waterfront No
Water Access Desc Public
Roof Type Asphalt,Shingle
Parking Type Attached, Driveway, Garage, Paved, Garage Door Opener
Total Parking Spaces 4
Building
Lot Description Flat, Greenbelt, Trees
Entry Level One
Foundation Block, Slab
Sewer Public Sewer
Water Public
Architectural Style Ranch, One Story
Level or Stories One
New Construction No
Schools
Elementary Schools Lecanto Primary
Middle Schools Lecanto Middle
High Schools Lecanto High
Others
HOA Name Sugarmill Woods Cyprss Village
HOA Fee Include None
Tax ID 2887401
Security Features Security System,Smoke Detector(s)
Acceptable Financing Cash, Conventional
Listing Terms Cash, Conventional
Financing Conventional
Special Listing Condition Standard
Read Less Info
Want to know what your home might be worth? Contact us for a FREE valuation!

Our team is ready to help you sell your home for the highest possible price ASAP

"Molly's job is to find and attract mastery-based agents to the office, protect the culture, and make sure everyone is happy! "





