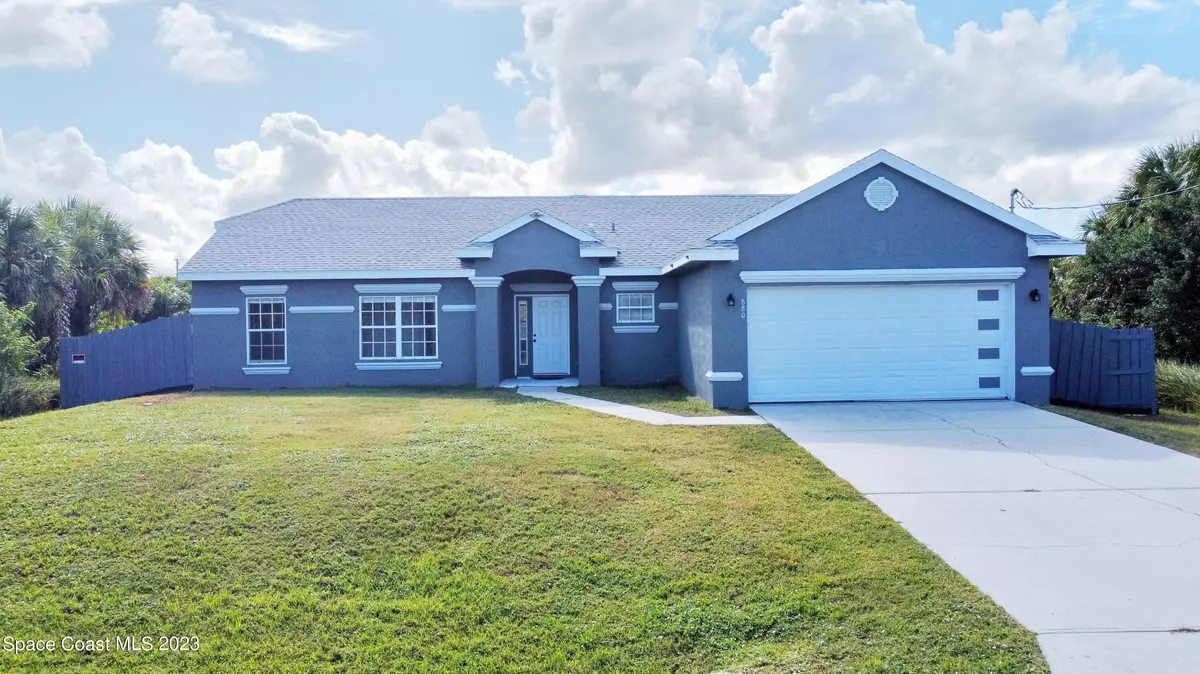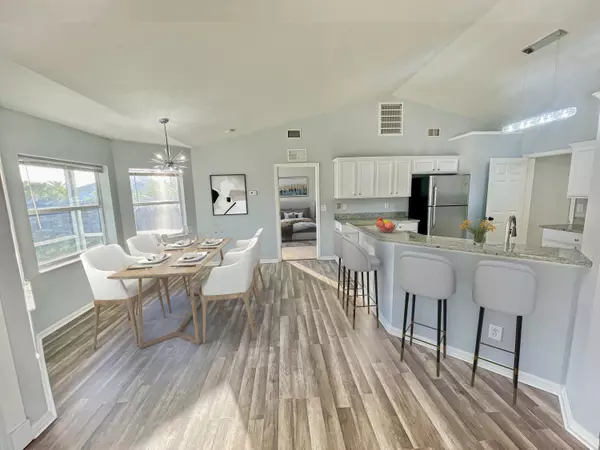$330,000
$325,000
1.5%For more information regarding the value of a property, please contact us for a free consultation.
4 Beds
2 Baths
1,518 SqFt
SOLD DATE : 05/17/2024
Key Details
Sold Price $330,000
Property Type Single Family Home
Sub Type Single Family Residence
Listing Status Sold
Purchase Type For Sale
Square Footage 1,518 sqft
Price per Sqft $217
Subdivision Port Malabar Unit 49
MLS Listing ID 980603
Sold Date 05/17/24
Bedrooms 4
Full Baths 2
HOA Y/N No
Total Fin. Sqft 1518
Originating Board Space Coast MLS (Space Coast Association of REALTORS®)
Year Built 2007
Tax Year 2022
Lot Size 10,454 Sqft
Acres 0.24
Property Description
Beautiful updated home with a bright spacious open floor plan with vaulted ceilings. This home has three traditional bedrooms and a 4th bedroom that can be used as a den. Brand new roof with AC and hot water heater updated with in last 5 years. Brand new matching granite counter tops. Brand New designer picked lighting and faucets, updated laminate flooring, Updated kitchen and bathrooms. Newly painted interior. Large inside utility. Hurricane shutters. If you're looking for a huge fenced backyard with no rear neighbors, lots of privacy and a real Florida country feel, this is the one! Must see.
Location
State FL
County Brevard
Area 345 - Sw Palm Bay
Direction From Jupiter Blvd SW, Turn left onto Degroodt Rd SW. Turn right onto St Andre Blvd. Turn right onto Sage Ave. Turn right onto Kimberly Rd. Home will be on the right.
Interior
Interior Features Breakfast Nook, Ceiling Fan(s), Eat-in Kitchen, Open Floorplan, Primary Bathroom - Tub with Shower, Primary Bathroom -Tub with Separate Shower, Primary Downstairs, Split Bedrooms, Walk-In Closet(s)
Heating Central, Electric
Cooling Central Air, Electric
Flooring Carpet, Tile, Other
Furnishings Unfurnished
Appliance Dishwasher, Disposal, Dryer, Electric Range, Electric Water Heater, Microwave, Refrigerator, Washer, Water Softener Owned
Exterior
Exterior Feature Storm Shutters
Parking Features Attached, Garage Door Opener, Gated
Garage Spaces 2.0
Fence Fenced, Wood
Pool None
Utilities Available Cable Available, Electricity Connected
Amenities Available Gated
View Trees/Woods
Roof Type Shingle
Present Use Residential
Porch Patio, Porch, Screened
Garage Yes
Building
Lot Description Other
Faces North
Story 1
Sewer Septic Tank
Water Well
Level or Stories One
New Construction No
Schools
Elementary Schools Westside
High Schools Bayside
Others
Pets Allowed Yes
HOA Fee Include Other
Senior Community No
Tax ID 29-36-35-Ks-02551.0-0002.00
Acceptable Financing Cash, Conventional, FHA, VA Loan
Listing Terms Cash, Conventional, FHA, VA Loan
Special Listing Condition Standard
Read Less Info
Want to know what your home might be worth? Contact us for a FREE valuation!

Our team is ready to help you sell your home for the highest possible price ASAP

Bought with Non-MLS or Out of Area
"Molly's job is to find and attract mastery-based agents to the office, protect the culture, and make sure everyone is happy! "





