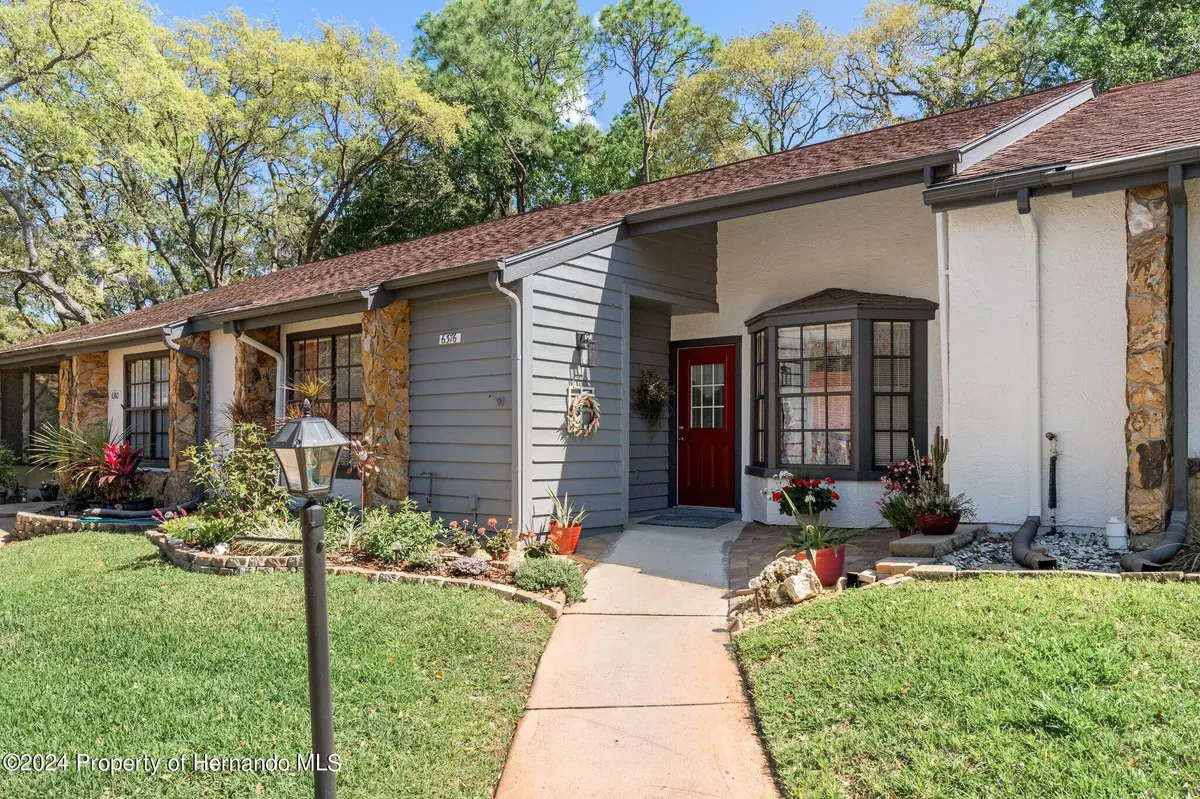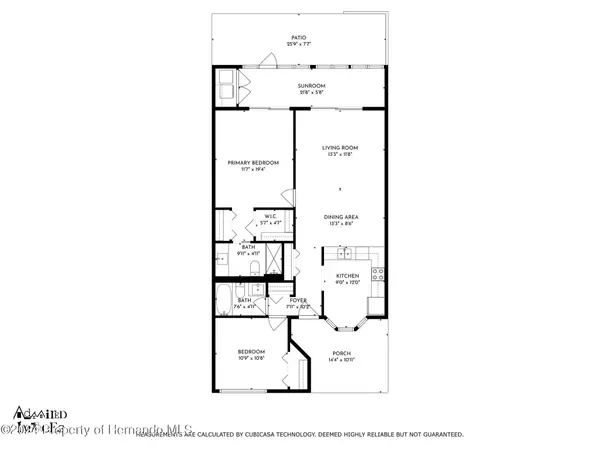$210,000
$209,900
For more information regarding the value of a property, please contact us for a free consultation.
2 Beds
2 Baths
995 SqFt
SOLD DATE : 05/10/2024
Key Details
Sold Price $210,000
Property Type Single Family Home
Sub Type Single Family Residence
Listing Status Sold
Purchase Type For Sale
Square Footage 995 sqft
Price per Sqft $211
Subdivision Timber Pines Pn Gr Vl Tr 6 1A
MLS Listing ID 2237741
Sold Date 05/10/24
Style Ranch,Villa
Bedrooms 2
Full Baths 2
HOA Fees $304/mo
HOA Y/N Yes
Originating Board Hernando County Association of REALTORS®
Year Built 1982
Annual Tax Amount $2,579
Tax Year 2022
Lot Size 2,178 Sqft
Acres 0.05
Property Description
Welcome to your new immaculately kept and charming villa located in Pinegrove Village, a subdivision of Timber Pines, an award-winning 55+ community. As you approach the front door, notice the small paver front patio, perfect for housing a bistro table for two and sitting outside while enjoying your morning coffee. Once inside the foyer you will fall in love with the open floor plan. The tiled kitchen is on your right and has a view of the LR/DR so you can interact with your guests while cooking meals. It also has a bay window and a very large pantry. The Living Room and Dining Room have beautiful hardwood floors and sliders that go out to the lanai. The spacious Master Bedroom has a walk-in closet, as well as a secondary closet, and has sliders that also lead out to the lanai. It has its own ensuite bath featuring a shower, new vanity with granite countertop and soft close drawers, tiled backsplash and higher toilet. The Guest Bedroom is currently being used as a den (or she-shed) and was re-carpeted two years ago. The Guest Bath features a tub/shower, newer vanity with granite countertop, soft-close drawers, tiled backsplash that goes down to the floor, and a higher toilet with soft-close lid. The Lanai has a laundry closet which hides your washer and dryer and has vinyl windows that were re-screened 3 years ago. The lanai ceiling is new and has new lights. The private back yard is where you will find peace and tranquility. Here you can sit out on your paver patio and enjoy the gentle breeze while sipping on your favorite beverage or eating your favorite barbequed food. This home welcomes 1 dog and is being sold completely FURNISHED. The porch and pole light are new and there are 3 new lighted ceiling fans thoughout the villa. The AC was replaced in 2022. The villa has 1 assigned covered sparking space with additional parking for your guests and also has a large storage closet in the carport area. Start living the dream by living in Timber Pines, a gated community that offers 63 holes of golf, Country Club, Performing Arts Center, Wellness Center, pickleball, tennis, bocce, a dog park, Security, and over 100 clubs to keep you as busy as you would like to be. Call now for your private showing because this one is not going to last long.
Location
State FL
County Hernando
Community Timber Pines Pn Gr Vl Tr 6 1A
Zoning PDP
Direction From Commercial Way, Enter Timber Pines and make right on Timber Pines Blvd. Turn Right on Forester Way and Left on Pinestand Ct.
Interior
Interior Features Ceiling Fan(s), Primary Bathroom - Shower No Tub, Walk-In Closet(s)
Heating Central, Electric
Cooling Central Air, Electric
Flooring Carpet, Laminate, Tile, Wood
Furnishings Furnished
Appliance Dishwasher, Disposal, Dryer, Electric Oven, Freezer, Microwave, Refrigerator, Washer
Exterior
Exterior Feature ExteriorFeatures
Parking Features Covered
Carport Spaces 1
Utilities Available Cable Available
Amenities Available Clubhouse, Fitness Center, Gated, Golf Course, Management- On Site, Pool, RV/Boat Storage, Security, Shuffleboard Court, Spa/Hot Tub, Tennis Court(s), Other
View Y/N No
Garage No
Building
Story 1
Water Public
Architectural Style Ranch, Villa
Level or Stories 1
New Construction No
Schools
Elementary Schools Deltona
Middle Schools Fox Chapel
High Schools Weeki Wachee
Others
Senior Community Yes
Tax ID R2 223 17 6061 0000 0130
Acceptable Financing Cash, Conventional, FHA, VA Loan
Listing Terms Cash, Conventional, FHA, VA Loan
Read Less Info
Want to know what your home might be worth? Contact us for a FREE valuation!

Our team is ready to help you sell your home for the highest possible price ASAP
"Molly's job is to find and attract mastery-based agents to the office, protect the culture, and make sure everyone is happy! "





