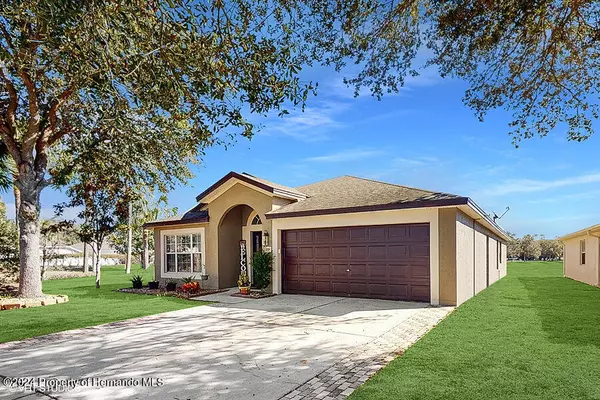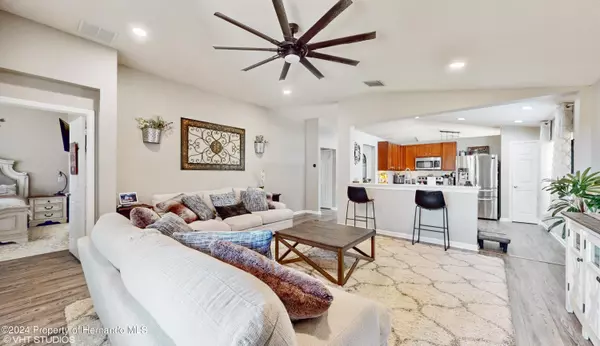$310,000
$309,900
For more information regarding the value of a property, please contact us for a free consultation.
3 Beds
2 Baths
1,814 SqFt
SOLD DATE : 05/20/2024
Key Details
Sold Price $310,000
Property Type Single Family Home
Sub Type Single Family Residence
Listing Status Sold
Purchase Type For Sale
Square Footage 1,814 sqft
Price per Sqft $170
Subdivision Trillium Village A
MLS Listing ID 2236537
Sold Date 05/20/24
Style Ranch
Bedrooms 3
Full Baths 2
HOA Fees $87/mo
HOA Y/N Yes
Originating Board Hernando County Association of REALTORS®
Year Built 2006
Annual Tax Amount $4,309
Tax Year 2023
Lot Size 5,802 Sqft
Acres 0.13
Property Description
ACTIVE UNDER CONTRACT EXCEPTING BACK UP OFFERS
Motivated Seller! Honey Stop the Car! Finally, a True Move-In Ready home. Upgrades include a 2020 AC, New Luxury vinyl Plank flooring (NO CARPET HERE), Newly Painted exterior & interior, Covered Screen in Lania, a small outside paved area for cooking on the grill and sipping your wine. Quartz beveled edge kitchen counters tops, 42 in Cabinets and New led recessed lighting. New Electrical lights mostly on dimmer switches, ceiling fans with remotes and motorized blinds. A women's dream. The home has been well cared for and the Pride of home ownership screams throughout. Don't delay on seeing this one or it will Most Definitely be Gone!
Location
State FL
County Hernando
Community Trillium Village A
Zoning PDP
Direction Spring Hill Dr, South on mariner Blvd. East on County Line Road. Left into Trillium Community. Home is on the left.
Interior
Interior Features Breakfast Bar, Double Vanity, Open Floorplan, Primary Downstairs, Walk-In Closet(s), Split Plan
Heating Central, Electric
Cooling Central Air, Electric
Flooring Tile, Vinyl
Appliance Dishwasher, Disposal, Electric Oven, Refrigerator
Exterior
Exterior Feature ExteriorFeatures
Parking Features Attached
Garage Spaces 2.0
Utilities Available Cable Available, Electricity Available
Amenities Available Clubhouse, Park, Pool
View Y/N No
Porch Patio, Porch, Screened
Garage Yes
Building
Lot Description Corner Lot
Story 1
Water Public
Architectural Style Ranch
Level or Stories 1
New Construction No
Schools
Elementary Schools Moton
Middle Schools Parrott
High Schools Hernando
Others
Tax ID R35 223 18 3707 0010 0220
Acceptable Financing Cash, Conventional, FHA, USDA Loan, VA Loan
Listing Terms Cash, Conventional, FHA, USDA Loan, VA Loan
Special Listing Condition Corporate Owned
Read Less Info
Want to know what your home might be worth? Contact us for a FREE valuation!

Our team is ready to help you sell your home for the highest possible price ASAP
"Molly's job is to find and attract mastery-based agents to the office, protect the culture, and make sure everyone is happy! "





