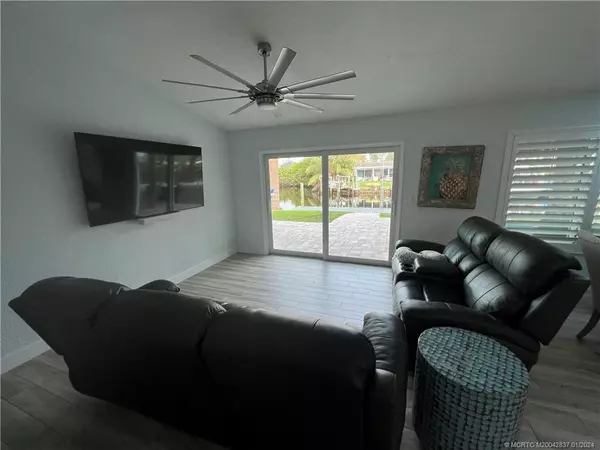Bought with Danielle Miller • Laviano & Associates Real Estate
$932,000
$985,000
5.4%For more information regarding the value of a property, please contact us for a free consultation.
3 Beds
2 Baths
1,337 SqFt
SOLD DATE : 04/12/2024
Key Details
Sold Price $932,000
Property Type Single Family Home
Sub Type Detached
Listing Status Sold
Purchase Type For Sale
Square Footage 1,337 sqft
Price per Sqft $697
Subdivision Lighthouse Point
MLS Listing ID M20042837
Sold Date 04/12/24
Style Contemporary
Bedrooms 3
Full Baths 2
Construction Status Resale
Year Built 1981
Annual Tax Amount $7,404
Tax Year 2022
Lot Size 8,450 Sqft
Acres 0.194
Property Description
Welcome to your dream home in Palm City's coveted Lighthouse Point neighborhood! This 3-bed, 2-bath gem is move-in-ready and underwent a full renovation in July 2020. Enjoy modern living with a new metal roof, hurricane impact windows, porcelain & wood plank tile flooring. The fully remodeled kitchen features quartz countertops, stainless steel appliances, & modern back splash. Also, the renovated master bathroom includes dual shower-heads, two closets ( one is a walk in closet for her), & dual sink stations. The exterior showcases full pavers, a tiki hut with electric, and a dock with a 9k weight limit boat lift. Experience the perfect blend of comfort and style in this meticulously upgraded residence!
Location
State FL
County Martin
Community Dock, Park
Area 9-Palm City
Interior
Interior Features Closet Cabinetry, Dual Sinks, Family/ Dining Room, Kitchen/ Dining Combo, Living/ Dining Room, Pantry, Separate Shower
Heating Central
Cooling Central Air
Flooring Porcelain Tile
Furnishings Unfurnished
Fireplace No
Window Features Storm Window(s),Impact Glass
Appliance Some Electric Appliances, Dryer, Dishwasher, Electric Range, Freezer, Disposal, Microwave, Refrigerator, Water Heater
Exterior
Exterior Feature Fence, Sprinkler/ Irrigation, Lighting, Patio
Garage Attached, Garage, Garage Door Opener
Fence Yard Fenced
Community Features Dock, Park
Utilities Available Cable Available, Electricity Connected, Sewer Available, Water Available, Electricity Available
Waterfront Yes
Waterfront Description Canal Access, Boat Ramp/ Lift Access
View Y/N Yes
View Canal
Roof Type Metal
Porch Covered, Patio
Parking Type Attached, Garage, Garage Door Opener
Private Pool No
Building
Lot Description Sprinklers Automatic
Faces South
Story 1
Architectural Style Contemporary
Construction Status Resale
Schools
Elementary Schools Bessey Creek
Middle Schools Hidden Oaks
High Schools Martin County
Others
Pets Allowed Yes
HOA Fee Include None
Senior Community No
Tax ID 063841012000002005
Ownership Fee Simple
Security Features Smoke Detector(s)
Acceptable Financing Conventional
Listing Terms Conventional
Financing Conventional
Special Listing Condition Listed As- Is
Pets Description Yes
Read Less Info
Want to know what your home might be worth? Contact us for a FREE valuation!

Our team is ready to help you sell your home for the highest possible price ASAP

"Molly's job is to find and attract mastery-based agents to the office, protect the culture, and make sure everyone is happy! "





