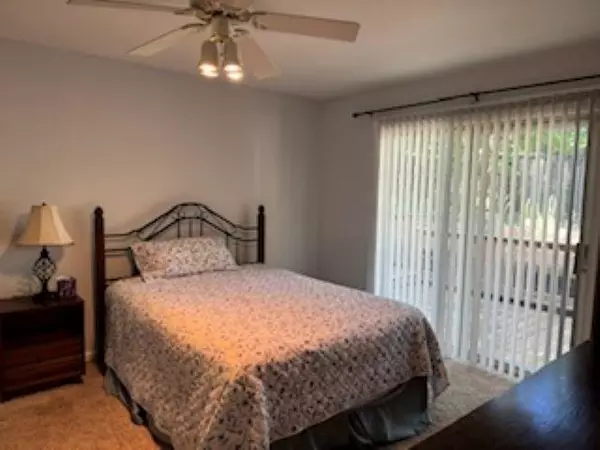$284,000
$284,900
0.3%For more information regarding the value of a property, please contact us for a free consultation.
3 Beds
2 Baths
1,335 SqFt
SOLD DATE : 05/21/2024
Key Details
Sold Price $284,000
Property Type Single Family Home
Sub Type Detached Single Family
Listing Status Sold
Purchase Type For Sale
Square Footage 1,335 sqft
Price per Sqft $212
Subdivision Killearn Estates
MLS Listing ID 370954
Sold Date 05/21/24
Style Traditional/Classical
Bedrooms 3
Full Baths 2
Construction Status Brick 1 or 2 Sides,Siding - Vinyl,Slab
Year Built 1992
Lot Size 9,583 Sqft
Lot Dimensions 85X104X287X80
Property Description
Move-in-Ready 3 BR/2BA, split floor plan. 1 car garage. Large Screened in porch &large wood deck. All interior is freshly painted. Pressure washed exterior. Main bedroom has a walk-in closet. Vaulted Ceiling in kitchen/dining/family room. Wood burning fireplace. Roof new in 2021; HVAC new in 2021; SOLD “AS IS” WITH RIGHT OF INSPECTION. Appliances included but NOT WARRANTED.
Location
State FL
County Leon
Area Ne-01
Rooms
Family Room 13X19
Other Rooms Garage Enclosed, Pantry, Porch - Covered, Porch - Screened, Utility Room - Inside, Walk-in Closet
Master Bedroom 11X15
Bedroom 2 9X11
Bedroom 3 10X13
Living Room 0X0
Dining Room 0X0 0X0
Kitchen 12X19 12X19
Family Room 13X19
Interior
Heating Central, Electric, Fireplace - Wood
Cooling Central, Electric, Fans - Ceiling
Flooring Carpet, Tile
Equipment Dishwasher, Disposal, Dryer, Microwave, Oven(s), Refrigerator w/Ice, Washer, Stove
Exterior
Exterior Feature Traditional/Classical
Parking Features Garage - 1 Car
Utilities Available Electric
View None
Road Frontage Maint - Gvt., Paved
Private Pool No
Building
Lot Description Combo Family Rm/DiningRm, Kitchen with Bar
Story Story - One, Bedroom - Split Plan
Level or Stories Story - One, Bedroom - Split Plan
Construction Status Brick 1 or 2 Sides,Siding - Vinyl,Slab
Schools
Elementary Schools Desoto Trail
Middle Schools William J. Montford Middle School
High Schools Chiles
Others
Ownership Judith Benedict Mcginnis
SqFt Source Tax
Acceptable Financing Conventional
Listing Terms Conventional
Read Less Info
Want to know what your home might be worth? Contact us for a FREE valuation!

Our team is ready to help you sell your home for the highest possible price ASAP
Bought with Advanced Realty Group LLC
"Molly's job is to find and attract mastery-based agents to the office, protect the culture, and make sure everyone is happy! "





